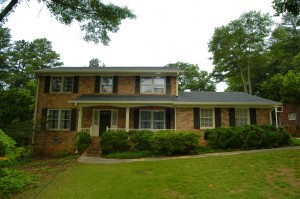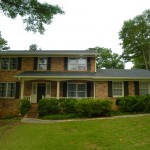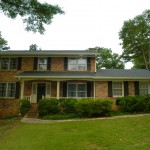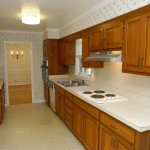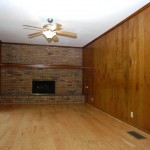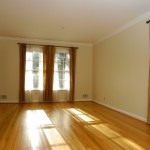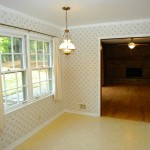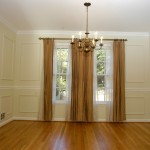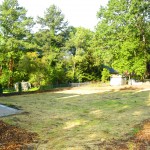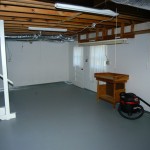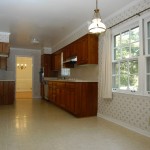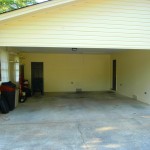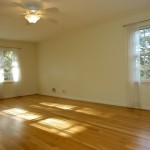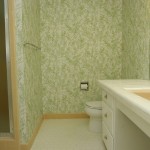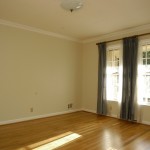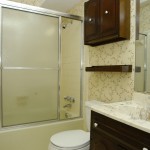2712 Braithwood Drive Atlanta Georgia 30345
Sally English and The English Team listed, marketed and have SOLD the home at 2712 Braithwood Drive Atlanta Georgia 30345.
The property at 2712 Briathwood Drive Atlanta Ga 30345 was owned by Alan Hay. 2712 Briathwood Drive Atlanta GA 30345 Sales price 247,500 and closed June 2012.
More Homes for sale near 2712 Braithwood Drive
[idx-listings linkid=”335391″ count=”50″ showlargerphotos=”true”]
Home features for 2712 Briathwood Drive Atlanta GA 30345
- 4 BRs, 3 Baths. Atlanta GA 30345.
- New high efficiency HVAC (2012). New roof (2011).
- New waterproofing by ALL STATE (2012), transferable warranty.
- New paint: inside and outside (2012).
- 2 CAR GARAGE. Side drive in. Door family room, front porch.
- ENTRANCE FOYER features parquet wood floor. Cased opening to LR. Open staircase to second floor. Chandelier. Shadowbox trim.
- FORMAL LIVING ROOM features refinished hardwood floors. Double plus single windows. Open to DR.
- FORMAL DINING ROOM has refinished hardwood floors. Shadowbox faux paneling. Double window. Chandelier. Cased opening to kitchen
- KITCHEN features maple cabinets with raised-panel doors. Laminate white countertops. Double bowl stainless steel sink with window above. Vinyl floor. Cased openings foyer and dining room. Open to breakfast room. PREMIUM APPLIANCES: GE wall oven (black glass finish), Frigidaire cooktop (beige finish). Nautilus ventahood (stainless steel). GE dishwasher (beige finish). BREAKFAST ROOM has a vinyl floor, double window, laundry closet (washer dryer connections and storage shelves). Cased opening to family room. Chandelier.
- FAMILY ROOM has paneled walls with light stain finish. New laminate wood floors. Brick fireplace with exposed brick along entire end wall (raised brick hearth, custom mantle, gas logs. Ceiling fan and light). Glass doors to patio. Door with windows (9 lights) opens to garage.
- BEDROOM ON MAIN FLOOR would make a great HOME OFFICE. Refinished hardwood floors. Double window. Walk-in closet. HALL BATH (across the hall and also on main level) has ceramic tile floor and shower walls. Tub-shower combination. Stain finish vanity cabinet with simulated marble top and sink.
- Refinished hardwood floors in all second floor bedrooms!
- SPACIOUS MASTER BEDROOM features 2 double windows, ceiling fan and light. Two generously sized closets. MASTER BATH has ceramic tile floor, walk-in shower with glass doors and ceramic tile walls. White vanity cabinet with ceramic tile top and ceramic sink. Kneehole desk.
- BEDROOMS # 2 and 3 have hardwood floors, windows, double door closets. HALL BATH features white ceramic tile floor, tub-shower combination, Vanity cabinet with ceramic tile top and ceramic sink.
- PARTIAL BASEMENT has door to SIDE YARD, window. Recently water-proofed by All State. Transferable warranty.
- Neighborhood swim and tennis clubs located nearby. Convenient commute to Emory-CDC.
- Henderson Mill Elementary School
- Henderson Middle School
- Lakeside High School

