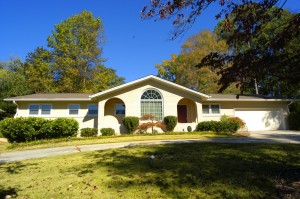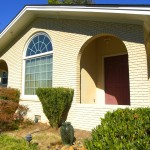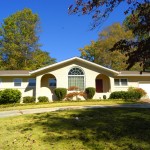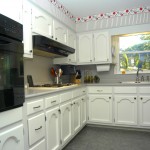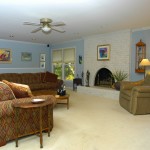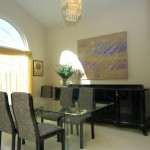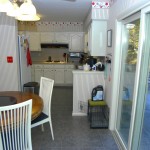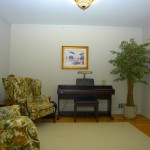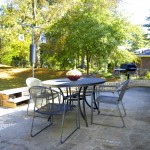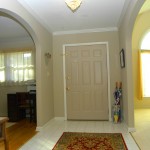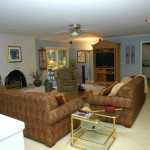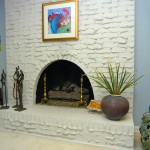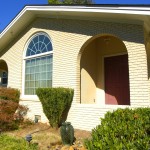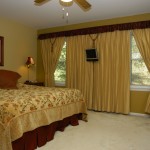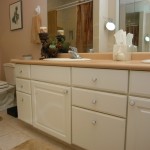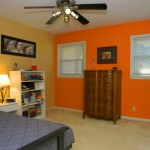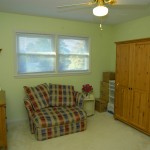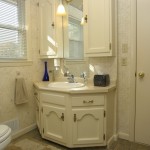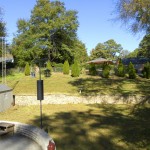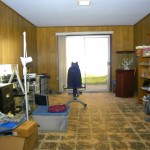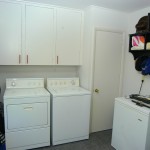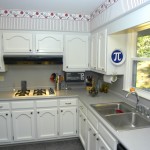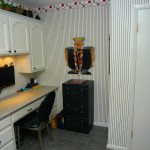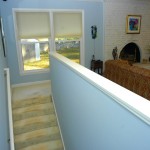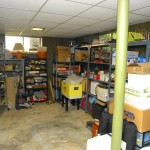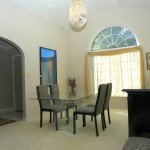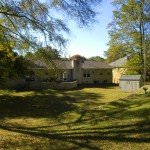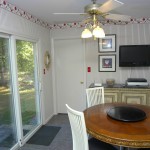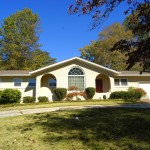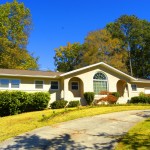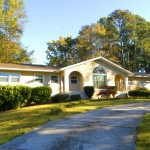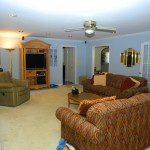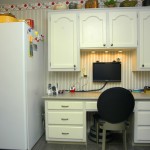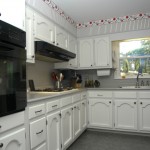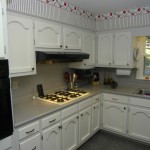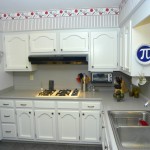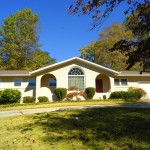3018 Greenbrook Way Atlanta 30345: Not Your Typical Atlanta Ranch Home
3018 Greenbrook Way Atlanta 30345 -Not Your Typical Atlanta Ranch Home
Sally English and The English Team at Realty Associates of Atlanta just listed a home on Greenbrook Way N.E. Atlanta 30345 that is not your typical ranch floor plan
Atlanta Georgia 30345
$295,000
3 Bedrooms (potential 4th bedroom in basement)
2 Baths
Greenwood Acres Subdivision
Soft-contemporary brick ranch with open floor plan and great flow for entertaining. Graceful arches throughout home include openings to LR and DR, Palladian DR window and unique fireplace. Natural light from new energy-efficient low E windows creates an inviting palate for art and textiles. Move-in ready home: new roof and water heater. Major remodel in 1999: ceramic floors, appliances, plumbing fixtures in kitchen/baths. Barrel vaulted ceiling in DR. Fenced back yard. Terrace level potential Rec Room and BR 4.
Homes for sale near 3018 Greenbrook Way
[idx-listings linkid=”336694″ count=”50″ showlargerphotos=”true”]
Call or text Sally English direct at 404-229-2995 to see these homes.
Check back frequently as these homes for sale are fmls real time listings and availability – and new listings – change several times a day. Call Sally direct if you are interested in listings and homes in nearby neighborhoods. Sally English specializes in neighborhoods convenient to Emory University and The Centers for Disease Control.
3018 Greenbrook Way Atlanta 30345 Home Features
- HARDWOOD FLOORS under all carpeted areas throughout home.
- ENTRANCE FOYER features a white marble tile floor, arched openings to formal living and dining rooms. Cased opening to family room. Crystal flush-mount chandelier.
- Soaring barrel vaulted ceiling in DINING ROOM accommodates a large Palladian window. Neutral carpet. Double French doors open to great room. LIVING ROOM features original hardwood floors, double window and Tiffany style light fixture.
- FAMILY ROOM is the heart and soul of this home. Dramatic space with unique masonry fireplace focal point. Fireplace has a very unusual arched opening and extruded “oozed” mortar joint finish. Gas logs and floor to ceiling exposed brick heighten the appeal. Neutral carpet, lots of recessed, directional and eyeball lighting. Double glass doors (new) open to patio. Cased steps to terrace level in back corner.
- UPDATED KITCHEN (1999): painted white cabinets with arched panel doors, faux granite countertop, stainless-steel double-sink with gooseneck faucet and window above. Ceramic tile floor has stain resistant epoxy grout. Pantry closet with light. “Command center” kitchen desk has compartments to hide away your computer.
- PREMIUM APPLIANCES: Jenn-Air convection oven, black glass finish. Maytag gas cooktop. Broan Allure vent hood. Black glass finish dishwasher.
- BREAKFAST ROOM is open to kitchen and has sliding glass door that leads to private back yard and patio with natural gas grill. Ceiling fan and light. Ceramic tile floor. Door to LAUNDRY ROOM. Spacious laundry/mud room has washer-dryer connections, window, door to 2-car garage, coat closet, storage cabinets.
- PATIO overlooking tranquil and fenced back yard. Invisible pet fence also installed. Storage shed provides ample space for lawn and gardening equipment. Ham radio antenna could also host satellite or TV antennas.
- Henderson Mill Elementary School (School of Excellence)
- Henderson Middle School
- Lakeside High School (National School of Excellence
3018 Greenbrook Way Atlanta 30345 Home Features
- All bedrooms have hardwood floors under the carpet. Entire bedroom wing can be closed off from “living areas” with a single hall door.
- MASTER BEDROOM features neutral carpet, ceiling fan with light and two windows. Mirrored, double door walk-in closet has lots of space from incorporating closet in adjacent bedroom.
- MASTER BATHROOM was updated including new ceramic tile floor, ceramic tile tub-shower walls and “anti scald” pressure balance valves. Large white “raised-height” vanity cabinet has two sinks with single lever faucets. Vanity mirror, linen closet, window, exhaust fan and medicine cabinet complete the bathroom finish.
- BEDROOMS # 2 and # 3 are separated by a JACK AND JILL STYLE BATHROOM. This bathroom was also updated and has a new ceramic tile floor, “anti scald” pressure balance valve in shower with Delta hand sprayer. Shaped vanity cabinet with vanity sink, pendent lighting and medicine cabinets. Walk-in shower. Window.
- BEDROOM 2 has neutral carpet, ceiling fan and light, closet, 2 windows, and door to Jack and Jill bathroom.
- BEDROOM 3 also features neutral carpet and access to Jack and Jill bath. The closet for this bedroom was closed off and added to the master bedroom closet during a remodel. Ask listing agent about opening back up this closet.
- PARTIALLY FINISHED BASEMENT is almost complete. Simply adding carpet in future rec room area and future bedroom 4 would bring both areas up to speed. Rec room has HVAC service; potential bedroom 4 could also be added to this service line.
- REC ROOM area has wood paneling and double glass doors yielding substantial natural light that open to side of home.
- POTENTIAL BEDROOM # 4 also has wood paneling, 3 windows lining the walls, and a cedar closet.
- UNFINISHED BASEMENT AREA has a gas furnace, new Rheem water heater with expansion tank (2 months old) and electric panel board. Low voltage lighting controls for front and back yards are also located in this area of the house.
- CRAWL SPACE area has been encapsulated with concrete. No “dirt” showing.
- EASY COMMUTE to Emory University and Centers for Disease Control.
- Swim and Tennis available at Twin Lakes or Leslie Beach Club.
- Greenwood Acres has an active but informal homeowner’s group that organizes activities and neighborhood watch.
- Newer lightweight garage door installed (5 years) and programmable remote opener-controls (2 years) in 2-car GARAGE.
- BUILT-IN GAS GRILL on patio has a natural gas line feed so you never have to haul gas tanks to Home Depot to be re-filled.
- Whole house wired for network access. Connect to your printer from any part of the house.
- Great room wired for 5.1 surround sound speakers.
- NEW ROOF (3 years old).
- ALL MAIN FLOOR WINDOWS were replaced (2 years ago) by Window World with new low-E energy efficient windows. Low emissivity windows dramatically reduce energy costs.
- MAIN FLOOR GLASS DOORS by Anderson are energy efficient and double-lock secure.
- Sewer lateral to street replaced and ZOYSIA GRASS sod installed in front yard.
- During remodel, owners “swapped” formal LR and DR creating a spacious dining room with a barrel vaulted ceiling. Beautiful and energy efficient Palladian window was installed.
- Front door has been replaced with a wide and welcoming custom built steel door.
This is not your typical ranch and a discerning buyer will find lots of hidden value.

