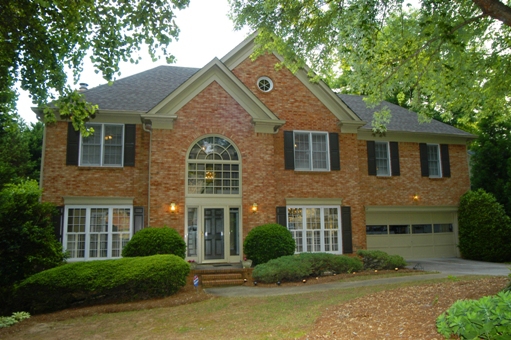
2830 Rangewood Terrace NE Atlanta, Georgia 30345
2830 Rangewood Terrace NE Atlanta, Georgia 30345
2830 Rangewood Terrace NE Atlanta, Georgia 30345 listed by Sally English, Associate Broker, Realty Associates of Atlanta LLC. List price $450,000
Spacious 6 bedroom luxury home. Brick traditional exterior, light and open interior.
¨ 5 or 6 BRs. 3.5 Baths. Finished terrace level. Private back yard.
¨ Cherbourg Subdivision. Atlanta Georgia 30345.
¨ DRAMATIC ENTRANCE FOYER features two story volume ceiling, curving staircase to second floor, chandelier, palladium window over front door, hardwood floors. Cased openings (with transom windows) to formal LR and DR.
¨ FORMAL LIVING ROOM features crown molding and designer paint. French doors to family room. Hardwood floors, triple window with plantation shutters.
¨ FORMAL DINING ROOM also has hardwood floors, chair rail with picture molding below. Triple window with planation shutters. Double door to kitchen.
¨ SPACIOUS FAMILY ROOM features hardwood floor, triple window with plantation shutters overlooking private back yard, fireplace with marble hearth and custom mantle, directional lighting. Open to breakfast room and kitchen.
¨ DESIGNER KITCHEN has oak cabinets, granite countertops (Saint Cecilia) and a walk in pantry. Breakfast bar separates kitchen from breakfast area. Hardwood floors. Under counter stainless steel sink with double bowls (deep) and gooseneck faucet. Double windows over sink. Recessed lighting. Door to garage. Door to DR.
¨ NEW PREMIUM KITCHENAID STAINLESS STEEL APPLIANCES: double oven (Spectra), dishwasher, smooth cooktop with downdraft vent (black glass).
¨ BREAKFAST ROOM located between kitchen and family room has hardwood floors, double French doors to DECK & PATIOS.
¨ POWDER BATH off front hall has a white vanity. Hardwood floors.
¨ LARGE LAUNDRY ROOM has storage cabinets, utility sink.
¨ SECOND FLOOR: 4 BRs, 2 full baths.
¨ MASTER BEDROOM SUITE is spacious and plush. High volume double tray ceiling, sitting area with corner fireplace (gas logs and marble mantle). Lots of windows. Carpet. SPA MASTER BATH features a white cultured marble jetted tub, walk in shower with glass walls and door. Vaulted ceiling with skylight. Picture window over tub. White ceramic tile floor. Two white vanity cabinets with cultured marble countertops and vanity sinks. Walk in closet.
¨ SPACIOUS BEDROOMS # 2,3&4 have carpet, ceiling fans and lights, spacious closets.
¨ HALL BATH has two rooms separated by a door. Almost a Jack and Jill setup except vanity area opens to hall and wet area has an additional private BR entrance. VANITY AREA has a white vanity cabinet/sink and carpet. WET AREA features a tub/shower combo, white vanity cabinet and ceramic tile floors.
¨ Terrace Level: REC ROOM, 2 BRs, full bath, storage area.
¨ REC ROOM features carpet, recessed lights, ceiling fan and light, double window. Could be a MEDIA ROOM or 2nd family room.
¨ BRs # 5 and 6 both have carpet. BATH #3 located off terrace hall has a vanity cabinet/sink, fiberglass tub shower combo.
¨ Architectural roof. 9 foot ceilings on 1st floor.
¨ Easy commute to Emory, CDC. Swim/tennis available at Leslie Beach Club.
¨ Henderson Mill ES
¨ Henderson MS
¨ Lakeside HS National School Excellence
