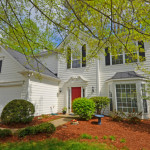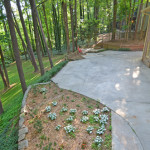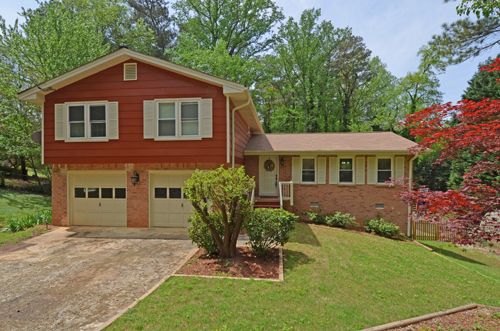
2662 Stella Burns Dr, Tucker GA 30084
2662 Stella Burns Dr, Tucker GA 30084
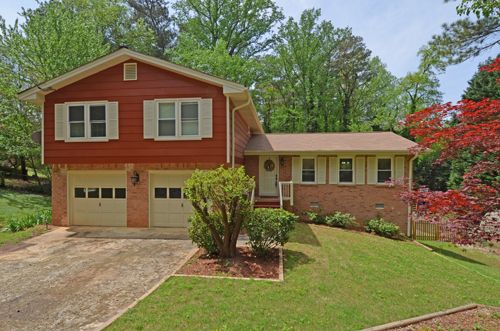 SOLD! 2662 Stella Burns Dr, Tucker GA 30084 listed for sale in fmls (and SOLD) by Sally English, Associate Broker, Realty Associates of Atlanta, LLC. Call or text Sally English 404-229-2995 for info.
SOLD! 2662 Stella Burns Dr, Tucker GA 30084 listed for sale in fmls (and SOLD) by Sally English, Associate Broker, Realty Associates of Atlanta, LLC. Call or text Sally English 404-229-2995 for info.
List price: $305,000
Sales Price: $303,000
Closing Date: 5/27/2015
- Bedrooms: 4
- Bathrooms: 3
- Powder bath: 1
DESCRIPTION IN FMLS for 2662 Stella Burns Dr, Tucker GA 30084
Re-designed & renovated 1 yr ago.Amazing Kitchen features stainless steel appliances, new cabinets with lots of neat features, granite tops, breakfast bar, ceramic tile floor.Hardwood floors on main level & bedrooms. IN-LAW suite on lower level has a large media room, spacious bedroom, private bath.Upper level Master bedroom suite will knock your socks off:deep tray ceiling, hardwood floors, walk-in closet.Re-configured master bath has walk-in shower (edgeless glass door), spa tub, new double vanity. New windows, systems and plumbing – almost new house!Fenced back yard
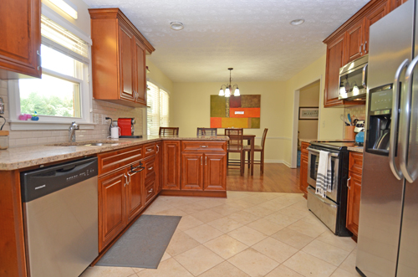
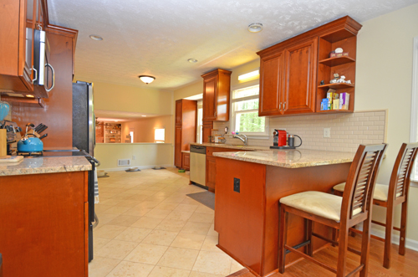
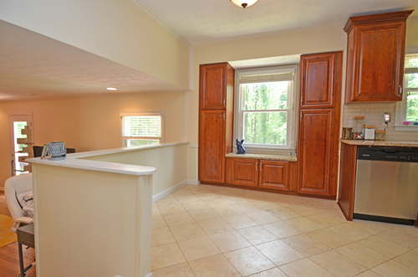
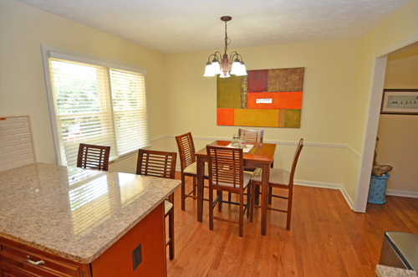
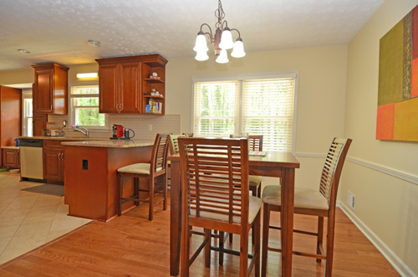
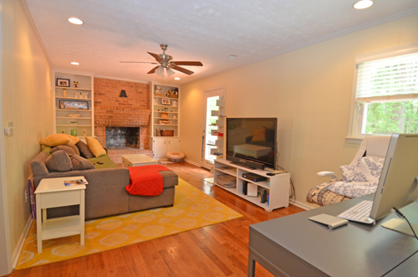
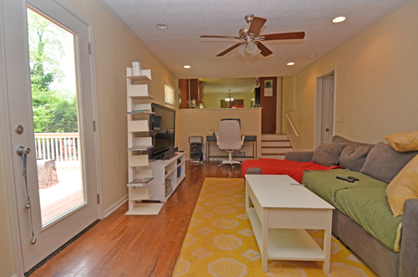
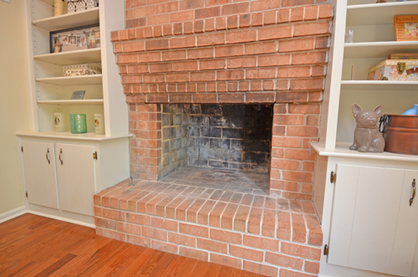
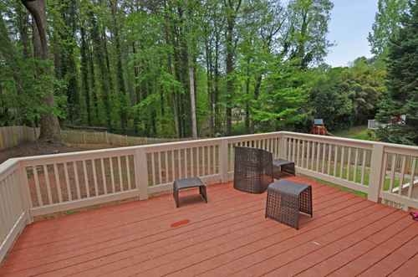
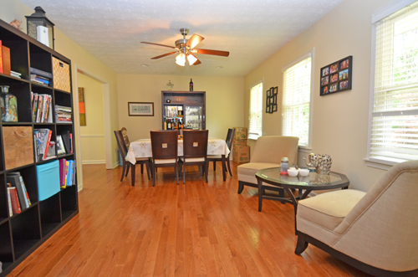
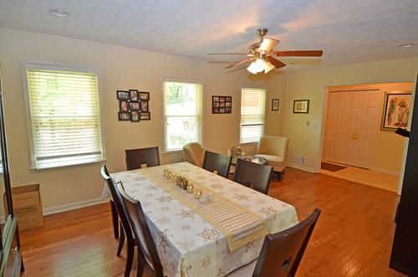
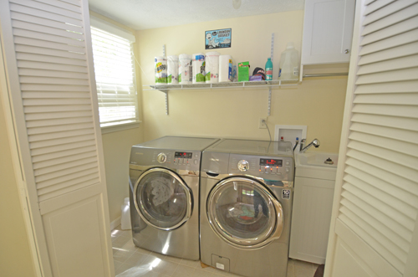
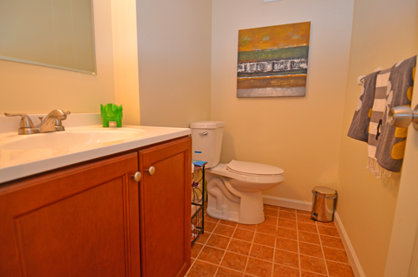
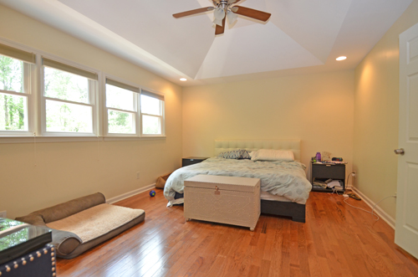
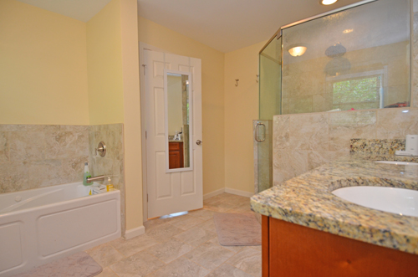
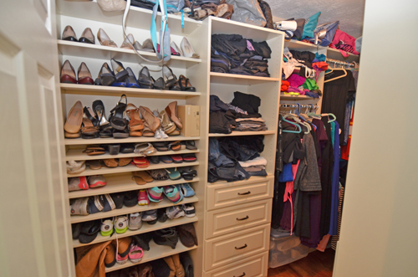
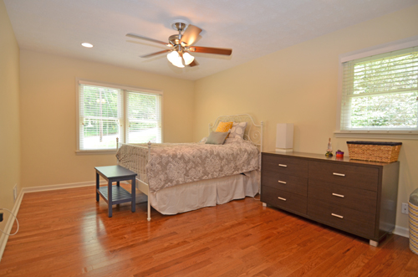
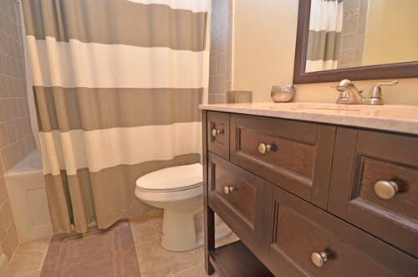
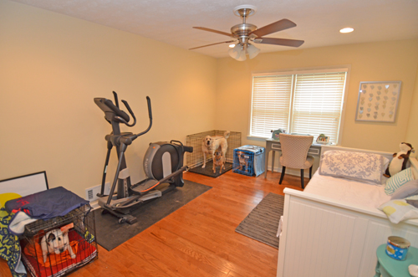
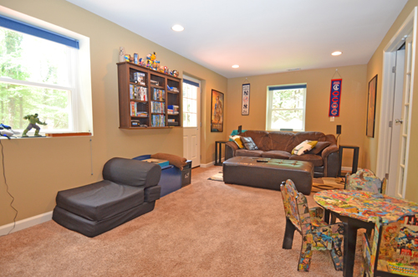
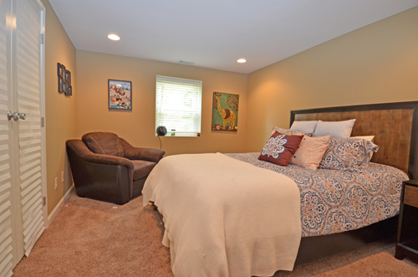
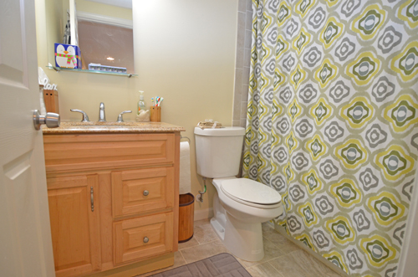
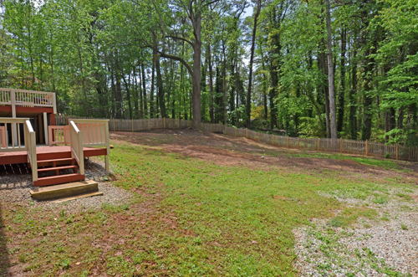
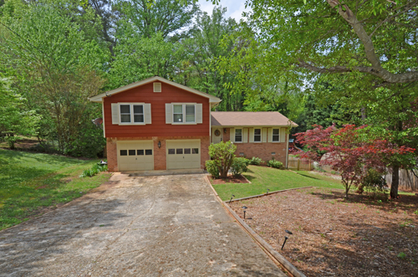
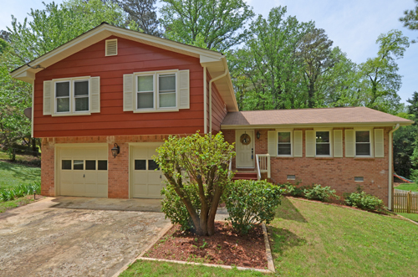
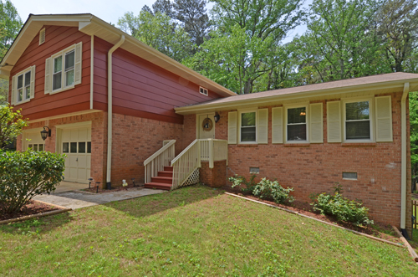

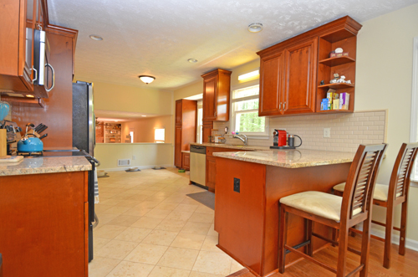
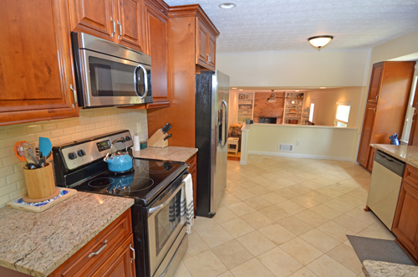
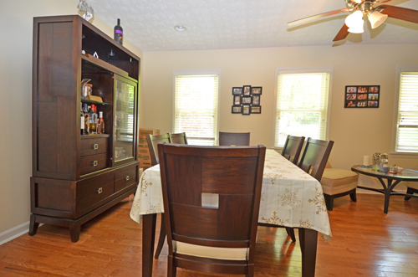
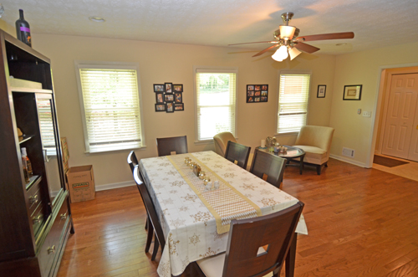
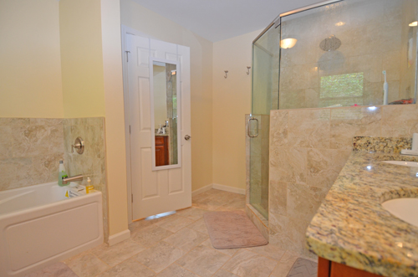 SCHOOLS:
SCHOOLS:
Students at 2662 Stella Burns Dr, Tucker GA 30084 attend Livsey Elementary School, Tucker Middle School and Tucker High School in the DeKalb County Public Schools System. Paideia private school and Saint Pius X private school are also located within a reasonable commute.
COMMUTE
The home at 2662 Stella Burns Dr, Tucker GA 30084 is within an easy car commute to Emory University, Centers for Disease Control, VA hospital without using any Interstate Highways.
Description of 2662 Stella Burns Dr, Tucker GA 30084
- Built in 1971
- 1913 square feet per Appraisal
- Lot size: 1/3 to 1/2 acre
- Convenient commute to Emory University and The CDC.
- 4 BRs, 3 Full Baths, 1 Powder Baths.
- Tucker North Subdivision
- 2662 Stella Burns Dr, Tucker, GA 30084
- Renovated last year—”like new” home! New windows, roof, all systems & plumbing have been replaced -this is basically a new house
- Re-designed & renovated 1 yr ago. Amazing Kitchen features stainless steel appliances, new cabinets with lots of neat features, granite tops, breakfast bar, ceramic tile floor. Hardwood floors on main level & bedrooms. IN-LAW suite on lower level has a large media room, spacious bedroom, private bath. Upper level Master bedroom suite will knock your socks off:deep tray ceiling, hardwood floors, walk-in closet. Re-configured master bath has walk-in shower (edgeless glass door), spa tub, new double vanity. New windows, systems and plumbing – almost new house! Fenced back yard
- RENOVATED KITCHEN features a ceramic tile floor, stain finish cabinets with cool features,granite countertops, subway tile backsplash. Breakfast bar, recessed lighting. Open to dining room, breakfast room and family room.
- PREMIUM STAINLESS STEEL APPLIANCES: electric range, microwave oven/ventahood, dishwasher.
- BREAKFAST AREA with ceramic tile floor overlook huge fenced back yard. Views of family room.
- LARGE FAMILY ROOM features a masonry fireplace, built in bookcases,hardwood floors,French door to deck, door to garage. Steps down to IN-LAW SUITE. POWDER BATH off lower hall.
- LAUNDRY ROOM off Garage has washer-dryer connections, utility sink.
- FORMAL DINING ROOM open to kitchen. Hardwood floors, new chandelier, 2 windows overlooking back yard. Cased opening to LIVING ROOM now being used as dining room. Hardwood floors, ceiling fan and light, 3 windows. Open to ENTRANCE FOYER has a coat closet.
- IN-LAW SUITE on TERRACE LEVEL. Large MEDIA ROOM/LIVING AREA with door to back yard, carpet and recessed lighting. French doors to Bedroom. BEDROOM #4 has carpet, lots of closet space and additional door to landing area. FULL BATH #3 has a ceramic tile floor, new vanity with granite top, tub-shower combo.
- SPACIOUS MASTER BEDROOM on upper level features a deep tray ceiling, hardwood floors, deep tray ceiling with ceiling fan, lots of windows, walk-in closet with organizers.
- MASTER BATH features travertine tile floor, jetted tub, walk in shower with glass walls and door, double vanity cabinet with stain finish and granite countertop, recessed lighting.
- BEDROOMS #2 & #3 on upper level are also spacious and have hardwood floors, ceiling fans/lights and good closets.
- Rebuilt HALL BATH features a ceramic tile floor, tub-shower combo, furniture style stain finish vanity cabinet, granite countertops.
- Walk to nearby park with playground, lake and ball fields.
- Convenient commute to Emory,CDC,midtown,downtown,airport.
- Livsey Elementary, Tucker Middle School, Tucker HS
More homes for sale in the neighborhood:
[idx-listings linkid=”420809″ count=”50″ showlargerphotos=”true”]
Call or text Sally English 404-229-2995 for easy showings. Sally English and the English Team specialize in homes and neighborhoods convenient to Emory University and The Centers for Disease Control CDC. See our website at http://englishteam.com/ for great home buying and home selling tips and advice. Call or text Sally now 404-229-2995 for a free market evaluation of your home.

