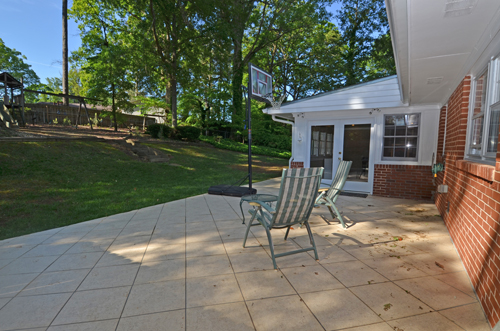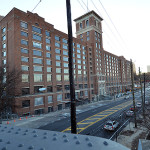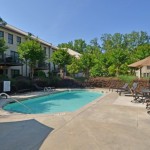
2499 Fairoaks RD Decatur GA 30033
2499 Fairoaks RD Decatur GA 30033
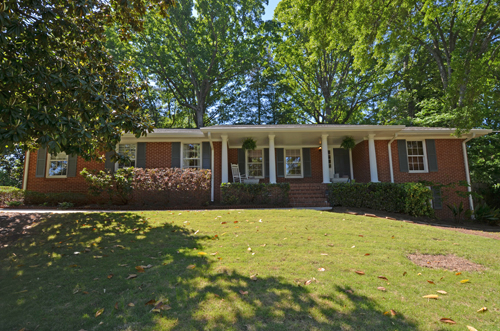 2499 Fairoaks RD Decatur GA 30033 listed for sale in fmls by Sally English, Associate Broker, Realty Associates of Atlanta, LLC. Call or text Sally English 404-229-2995 for info.
2499 Fairoaks RD Decatur GA 30033 listed for sale in fmls by Sally English, Associate Broker, Realty Associates of Atlanta, LLC. Call or text Sally English 404-229-2995 for info.
Original List Price: $ 469,900
New List Price $425,000
- Bedrooms: 4
- Bathrooms: 3.5
DESCRIPTION IN FMLS for 2499 Fairoaks RD Decatur GA 30033
Open floor plan, updated kitchen and baths will wow you in this Oak Grove Elem brick ranch. Finished terrace level with rec room,full bath – could double as a 5th bedroom. Amazing back yard is a playground wonderland: grassed lawn for ball games, play house, built in swing set/fort, more – fully fenced and quite private due to elevated privacy fence.Sun room addition and large patio with ceramic tile finish provide great location to watch the back yard activity.Updated kitchen: newer appliances, stain cabinets and stone countertop.4 BRs (including master) on main level.
SCHOOLS:
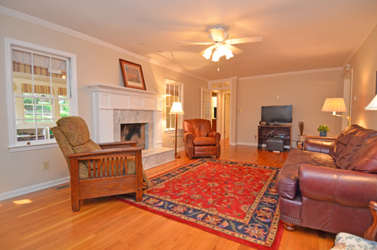
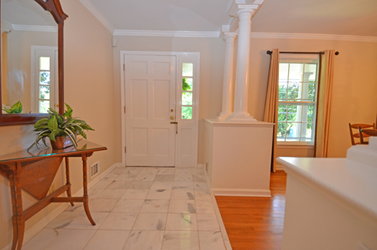
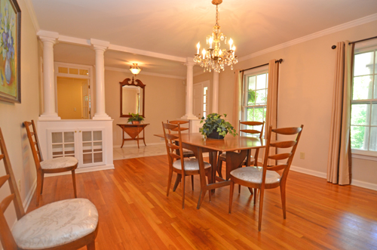
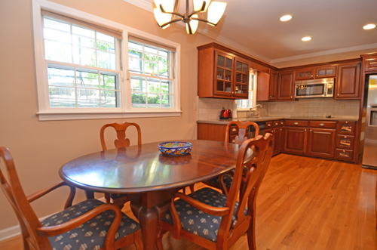
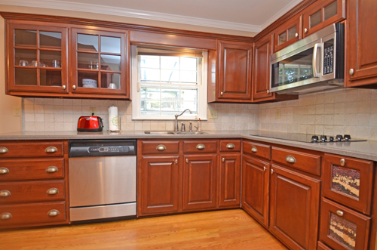
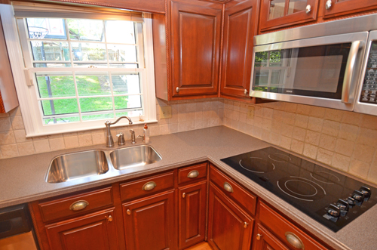
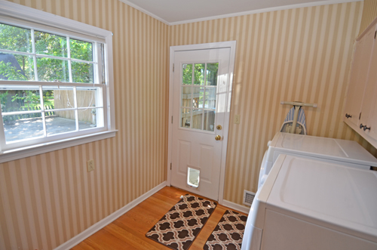
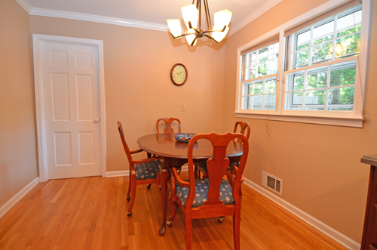
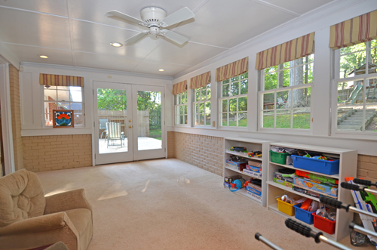
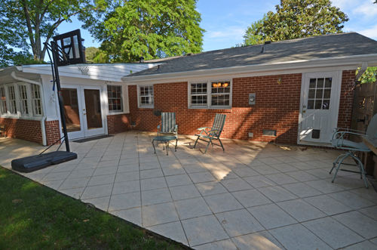
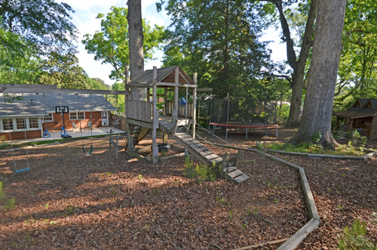
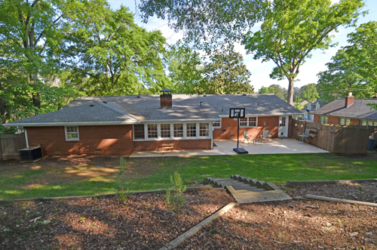
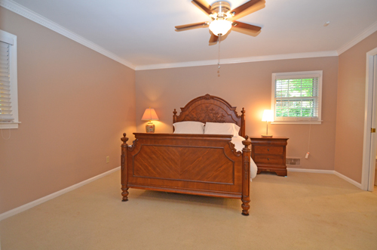
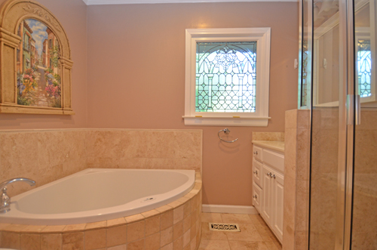
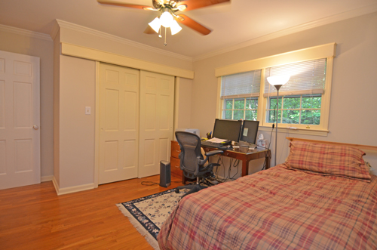
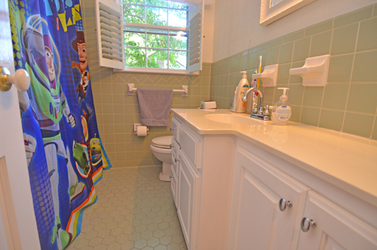
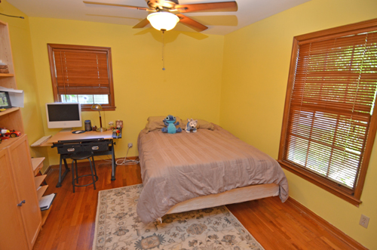
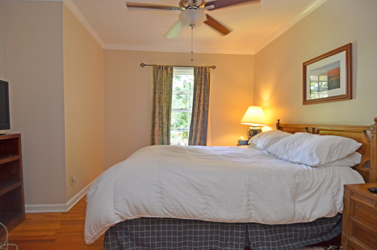
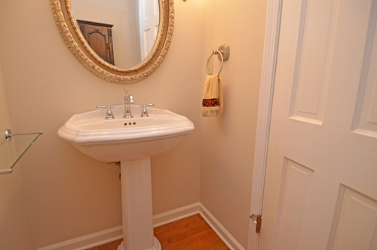
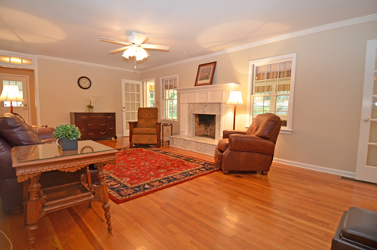
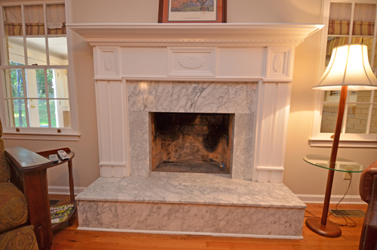

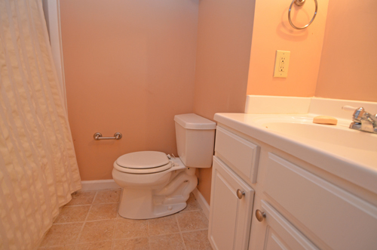
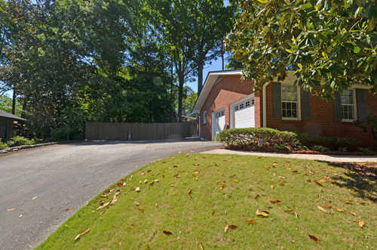
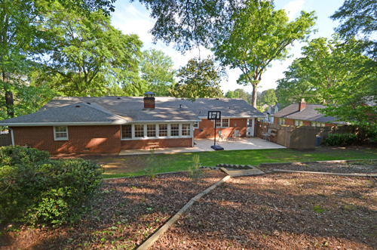
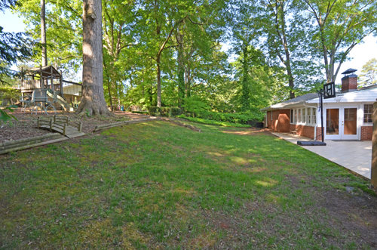
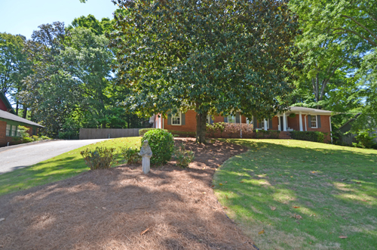
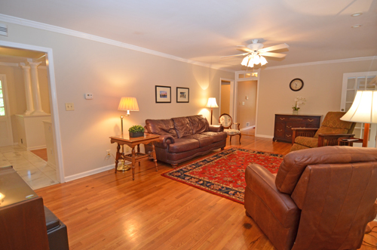
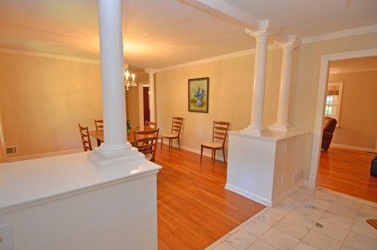
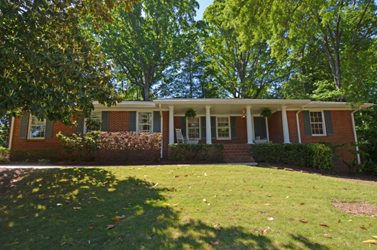


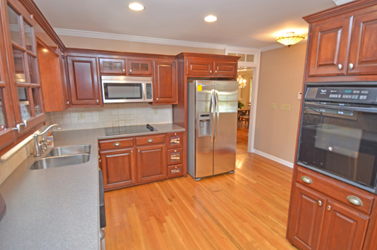
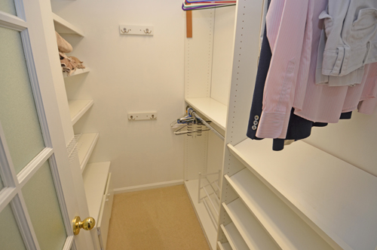
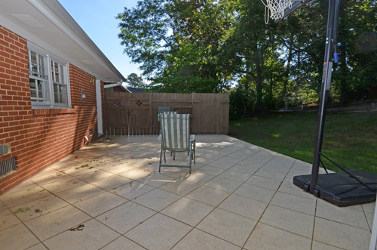
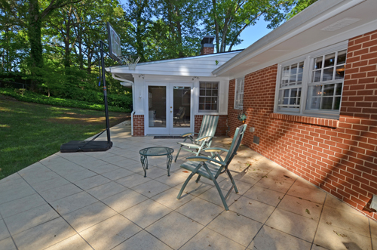
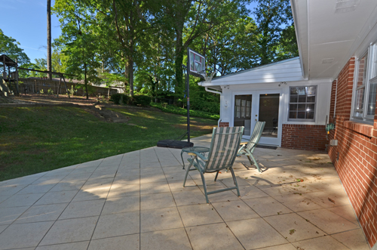
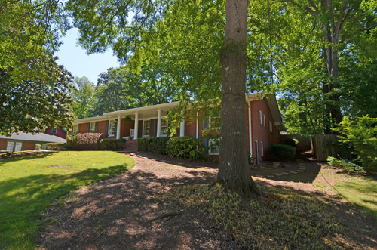 Students at 2499 Fairoaks RD Decatur GA 30033 attend Oak Grove Elementary School, Henderson Middle School and Lakeside High School in the DeKalb County Public Schools System.
Students at 2499 Fairoaks RD Decatur GA 30033 attend Oak Grove Elementary School, Henderson Middle School and Lakeside High School in the DeKalb County Public Schools System.
Description of 2499 Fairoaks RD Decatur GA 30033
- Built in 1966
- 2338 square feet per Appraisal
- Lot size: 1/2 to 3/4 acre
- Convenient commute to Emory University and The CDC
- 2499 Fairoaks Rd Decatur, GA 3033
- Built 1966.
- 3 Bedrooms, 3 full baths, 1 powder bath
- 2338 Sq Feet per DeKalb County tax records
- Open floor plan, updated kitchen/baths will wow you in this Oak Grove Elem brick ranch.
- Finished terrace level with rec room and full bath – could double as a 5th bedroom.
- Newer water heater. Added extra attic insulation.
- Amazing BACK YARD is a playground wonderland: grassed lawn for ball games, play house, built in swing set/fort, more – fully fenced. Never see your neighbors due to elevated privacy fence.
- SUN ROOM ADDITION and large PATIO with ceramic tile finish provide great location to watch the back yard activity.
- ENTRANCE FOYER has open view of dining room, columns, marble tile floors.
- FORMAL DINING ROOM features hardwood floors, elegant crystal chandelier, two windows. Display cabinets with glass doors ingenuously built into base of columns.
- UPDATED KITCHEN features newer stain finish cabinets with stone countertop and ceramic tile backsplash. Glass front display doors, double bowl stainless steel sink with gooseneck faucet and garbage disposal. Hardwood floors, recessed lighting
- STAINLESS STEEL FINISH APPLIANCES include closed surface cooktop (2014), Bosch microwave oven/ventahood combo, self cleaning wall oven.
- BREAKFAST ROOM open to kitchen features hardwood floors, 2 windows, chandelier.
- LAUNDRY ROOM off breakfast room has hardwood floors, storage cabinets, window, door to back yard.
- SPACIOUS FAMILY ROOM features hardwood floors, fireplace with marble surround and custom built mantle, French door to sun room, French door to bedroom wing. Ceiling fan and light.
- SUN ROOM overlooks back yard with a wall of windows, double French doors to patio. Carpet, ceiling fan and light.
- SPACIOUS MASTER BEDROOM SUITE on main floor has carpet, ceiling fan and light, walk-in closet.
- UPDATED MASTER BATH features ceramic tile floor, jetted corner tub, walk-in shower with glass door, white vanity cabinet, art glass window.
- BEDROOMS #2 and #3 also on main floor and are spacious and have good closets, ceiling fans and hardwood floors.
- HALL BATH features a ceramic tile floor, white vanity cabinet, tub-shower combination, window.
- BEDROOM # 4 located on opposite side of house would also make a great home office.
- POWDER BATH adjacent to Bedroom 4 has a pedestal sink.
- REC ROOM on finished terrace level with windows, carpet, exterior door.
- FULL BATH # 3 on finished terrace level.
- OAK GROVE Elem School, Henderson MS, Lakeside HS
More homes for sale in the neighborhood:
[idx-listings linkid=”421658″ count=”50″ showlargerphotos=”true”]
Call or text Sally English 404-229-2995 for easy showings. Sally English and the English Team specialize in homes and neighborhoods convenient to Emory University and The Centers for Disease Control CDC. See our website at http://englishteam.com/ for great home buying and home selling tips and advice. Call or text Sally now 404-229-2995 for a free market evaluation of your home.