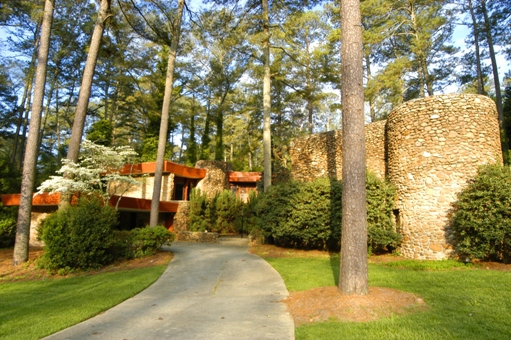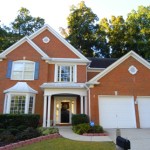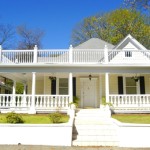
2078 Amberwood Way Atlanta GA 30345
2078 Amberwood Way Atlanta GA 30345
2078 Amberwood Way Atlanta GA 30345 listed and sold by Sally English, Associate Broker, Realty Associates of Atlanta LLC. For most of us our homes are our castles……… from an emotional perspective. But for this lucky homeowner, their home will be an actual castle, complete with stone turrets, stone walls and stone fireplaces.
2078 Amberwood Way
Atlanta, GA 30345
$415,000
¨ 4 BRs. 3.5 Baths. Mid century contemporary updated for today’s lifestyles.
¨ Amberwood Subdivision. Atlanta Georgia 30345.
¨ Stone turrets, exposed stone walls, stone fireplaces throughout home.
¨ Finished terrace level. Abundant floor to ceiling glass windows and doors.
¨ DRAMATIC ENTRANCE though a set of winding stairs from driveway. Double stained wood doors with art glass sidelights.
¨ ENTRANCE FOYER features stone floors. Wet bar just off foyer. Opens to Living Room and Dining Room. Open to hall.
¨ FORMAL LIVING ROOM features white carpet, two walls of floor to ceiling windows, exposed stone wall, fireplace with floor to ceiling exposed stone and gas logs. Open to dining room. Spiral staircase leads to rec room on terrace level. Recessed lighting. Stained wood trim and moldings.
¨ FORMAL DINING ROOM has a stone floor, chandelier, four windows. Open to living room. Door to kitchen.
¨ DESIGNER KITCHEN has a round shape and features solid surface countertops and a ceramic tile backsplash, maple finish hardwood cabinets. Island with solid surface cook top and stainless steel oven. Huge stainless steel sink with gooseneck faucet. Serving buffet and cabinets along one side of kitchen. Skylight plus recessed lighting creates ample light. Ceramic tile floor. Open to breakfast room.
¨ PREMIUM APPLIANCES: GE profile oven with stainless steel finish and GE solid surface cook top in island. Kenmore dishwasher, stainless steel finish. Charglo gas grill (stainless) with commercial type hood in anodized black finish.
¨ BREAKFAST ROOM located off Kitchen has a ceramic tile floor, glass block wall, French door to deck. Window, Recessed lighting. Lots of cabinets and storage. Door to hall.
¨ LARGE DECK has a stain finish, 2 koi ponds, alternate driveway and gate to side street.
¨ POWDER BATH off front hall. Ceramic tile floor. Exposed stone wall. Corner maple vanity cabinet and sink.
¨ MASTER BEDROOM SUITE is spacious and plush. Two sets of glass doors open to private balcony. White carpet. Exposed stone wall. Wall of closets with stained wood trim. Recessed lighting. Grass cloth on walls.
¨ SPA MASTER BATHROOM features a jetted tub with ceramic tile surround. Glass vanity sinks and designer faucets. Cherry double vanity cabinet with granite countertops. Walk in shower with edgeless glass door and wall. Ceramic tile walls. High ceilings. Sky light.
¨ SPACIOUS BEDROOMS # 2 & 3 have white carpet, double glass door to balconies, doors to Jack and Jill bath. Nice closets, ceiling fan and lights.
¨ JACK AND JILL BATH features a vanity area with double white vanity cabinet, clear glass vanity sinks, granite countertops, unique stainless faucets. Ceramic tile floor. 2 linen closets. WET AREA features a sunken tub/shower and a ceramic tile floor.
¨ Terrace Level: Family room, office, BR, full bath, laundry room, storage room, rec room, exercise room.
¨ FAMILY ROOM features two sets of glass doors opening to a patio, tray ceiling, carpet, Recessed lighting. 2 folding door closets. Open to office area. Door to hall.
¨ OFFICE IN THE ROUND has two windows, carpet, wood paneling,
¨ BR # 4 has 2 windows, carpet, closet.
¨ BATH #3 located off hall has a vanity area with ceramic tile floor, vanity cabinet and sink. WET AREA has a ceramic tile floor, large walk in shower.
¨ HUGE REC ROOM on terrace level has a stone fireplace, wet bar, carpet.
¨ EXERCISE ROOM with wall of windows and ceramic tile floor.
¨ 2 CAR DRIVE THROUGH GARAGE. Roof 1 year old. HVAC & water heater: 2 yrs.
¨ Easy commute to Emory, CDC, VA, midtown, downtown.
¨ Briarlake ES
¨ Henderson MS
¨ Lakeside HS National School Excellence


