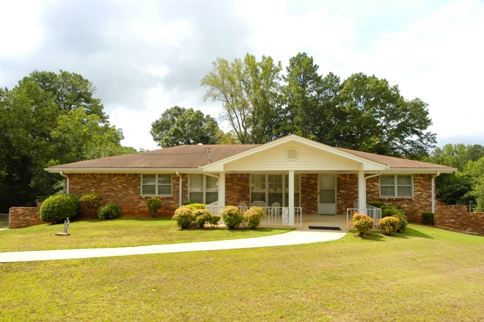1520 Camelot Circle Tucker Georgia 30084

1520 Camelot Circle Tucker Georgia 30084
Sally English and The English Team, Tucker real estate agents, listed and have under contract the home at 1520 Camelot Circle Tucker Georgia 30084.
Spacious brick ranch is neat and tidy. 4 bedrooms and 3 full baths on main floor. Additional bedroom and bath on terrace level. In-law apartment on terrace level has a bedroom, bath and family room / rec room. Hardwood floors under carpet in most rooms. Kitchen has lots of storage and cabinets, breakfast bar, open to keeping room. Oversize front porch. Cul-de-sac lot. Fenced rear yard with garden plot. Outdoor fireplace/BBQ. 2 car garage plus covered parking for 2 additional cars. Generously sized driveway and turnaround. Lots of space for the dollar.
1520 Camelot Circle Tucker Georgia 30084 HOME FEATURES
- 5 BRs. 4 BATHS. Finished Basement. Neat and Tidy.
- Idlewood Acres Subdivision. Tucker GA 30084. Original owner.
- Hardwood floors under carpet in most rooms.
- SPACIOUS FORMAL LIVING ROOM features a large picture window, carpet. Cased opening to dining room.
- FORMAL DINING ROOM is open to great room and has room for your largest holiday gatherings and celebrations. Lots of windows. Chandelier. Cased opening to living room. Door to kitchen. Large picture window.
- FAMILY ROOM has wood paneling, 2 double windows, carpet, door to bath #1.
- VERY SPACIOUS KITCHEN open to a large breakfast room. Stained wood cabinets offer lots of storage. Formica countertop. Breakfast bar. Window over double stainless steel sink. Vinyl floor.
- APPLIANCES include a GE oven with black glass finish, GE cooktop with Ventahood (white finish), Hotpoint dishwasher (white finish)
- HUGE BREAKFAST ROOM is adjacent to kitchen. Lots of room for a seating area and furniture. Half paneling on walls.
- BEDROOM # 1 has a double window, double door walk in closet, door to full bath # 1. Carpet. Used as master bedroom by owner.
- FULL BATH # 1 has entrances from family room and from BR # 1. Pedestal sink. Shower with glass shower door.
- FRONT BEDROOM # 2 is spacious. 1 double and 1 single window. Double door closet. Carpet.
- FULL BATH # 2 with access from hall features a vanity sink, ceramic tile floor, window.
- BEDROOM # 3 has a double window, double door closet, door to Full bath # 3.
- JACK AND JILL BATH # 3 features entrances to BRS # 3 and 4. Vanity sink, shower with shower door, ceramic tile floor. Window.
- BEDROOM # 4 has 2 single windows, door to bath # 3, carpet. Used as a study by owner.
- FINISHED DAYLIGHT BASEMENT has an “IN-LAW” SUITE (BR # 5/BATH # 4), REC ROOM, LAUNDRY/UTILITY ROOM and TWO CAR GARAGE.
- BEDROOM # 5 has wood paneling, carpet. FULL BATH # 4 has a vanity cabinet and sink, tub/shower combination.
- REC ROOM has glass doors to patio, carpet, wet bar and refrigerator.
- Fenced back yard with driveway gate. Barbeque pit /fireplace and patio. Room for a garden. Large turnaround in driveway.
- 2 car drive under GARAGE plus covered parking and large turnaround for two cars or a boat. Large workshop area at back of garage. Remote control garage door opener.
- Oversize Front Porch.
- Storm Windows. New AC compressor. Vinyl eaves.
- Sold “As Is” with right of inspection.
- Convenient commute to Emory and CDC
- Idlewood ES
- Tucker MS
- Tucker HS(International Baccalaureate Degree)
