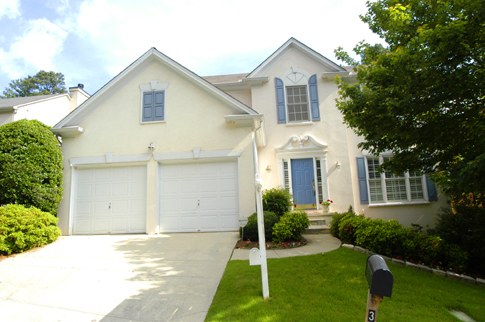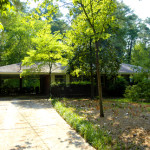3186 Amblewood Court Atlanta Georgia 30345
3186 Amblewood Court Atlanta Georgia 30345
Sally English and The English Team, Atlanta real estate agents, listed and sold the home at 3186 Amblewood Court Atlanta Georgia 30345 for client Georgett Porter. Sales Price: $269,000
Additional homes for sale on Amblewood:
[idx-listings linkid=”349205″ count=”50″ showlargerphotos=”true”]
Call or text Sally English 404-229-2995 for easy showings. Sally English and the English Team specialize in homes and neighborhoods convenient to Emory University and The Centers for Disease Control CDC. See our website at http://englishteam.com/ for great home buying and home selling tips and advice. Call or text Sally now 404-229-2995 for a free market evaluation of your home.
3186 Amblewood Court Atlanta Georgia 30345 Home Features
-
4 BRs. 2.5 Full BATHS. Newer floor plan and design.
-
Henderson Commons Subdivision. Atlanta Georgia 30345
-
Full basement ready for your finish. Fenced back yard. Updated kitchen.
-
TWO STORY ENTRY FOYER has hardwood floors, impressive chandelier, front door with sidelites, architectural window above. Open staircase to second floor.
-
POWDER BATH off entry foyer has a vanity cabinet/sink, hardwood floors.
-
FORMAL LIVING ROOM features a neutral carpet, cased opening to entry foyer, large opening to dining room, triple window with custom shutters.
-
FORMAL DINING ROOM features painted half paneling on walls, neutral carpet, triple window with 2 inch blinds, cased opening to LR, door to kitchen. Large chandelier.
-
KITCHEN features white custom cabinets with lots of storage, granite countertops, ceramic tile backsplash with inset architectural pattern, undercounter sink with garbage disposal, window above. Vinyl floor, pantry, recessed lighting,
-
PREMIUM APPLIANCES: Thermidore fuel range with gas cooktop and convection/regular oven options. GE Profile Avantium 120 microwave/ventahood with speed cook/regular oven. Kenmore Elite dishwasher(2009). All white finish.
-
BREAKFAST ROOM adjacent to kitchen is open to family room over a half wall. Ceiling fan and light, double window with 2 inch blinds, French door to deck.
-
FAMILY ROOM is spacious and open to breakfast room / kitchen. Fireplace focal point with floor to ceiling custom finish and trim, black marble hearth, gas log starter. Ceiling fan and light, directional lighting, 3 windows overlooking back yard.
-
GARAGE has parking for 2 cars, automatic door opener.
-
Immaculate
-
2nd floor: 4 BRs, 2 full baths.
-
MASTER BEDROOM: vaulted ceiling, ceiling fan and light, carpet, triple window,
-
MASTER BATHROOM has a double white vanity cabinet/vanity sinks with new granite countertop, built in kneehole desk. Ceramic tile floor, garden tub with window above. Walk in shower with ceramic tile walls, detachable sprayer and glass door. Recessed lighting, walk in closet.
-
BEDROOM # 2 has a ceiling fan/light, walk-in closet, carpet. 2 windows.
-
BEDROOM # 3 has carpet, walk-in closet, window.
-
HALL BATH features a tub/shower combination, double vanity cabinet and sinks, vinyl floor.
-
BEDROOM # 4 used as home office. Double door closet, window, closet.
-
FULL DAYLIGHT BASEMENT with Trotter waterproofing. Exterior door. Ready for your finish. High ceilings.
-
FENCED BACK YARD has custom landscaping. Irrigation system (front and back yards). Stone covered paths and dry creek bed. Flowering shrubs and trees. Lots of perennials. Privacy fence.
-
Large DECK overlooks back yard.
-
Energy efficient Thermopane windows. Dual HVAC: new condensers 2009.
-
Lots of shopping, restaurants and services nearby at Northlake Mall.
-
Easy commute to Emory, CDC and midtown.
-
MARTA bus service steps away.
-
3 sides stucco exterior finish.
-
Walk to Elem School
-
Henderson Mill ES
-
Henderson Middle
-
Lakeside HS


