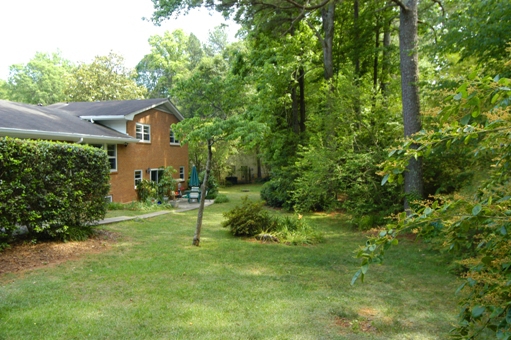
2914 Umberland Drive Atlanta Georgia 30340
2914 Umberland Drive Atlanta Georgia 30340
2914 Umberland Drive Atlanta Georgia 30340 is a truly spacious home located in a walkable neighborhood. Walk to Evansdale Elementary School. Walk to swim and tennis. Updated and Spotless Split Level Plan. 2914 Umberland Drive Atlanta Georgia is list price is $249,900
¨ 4 BRs 3 Full Baths. Large partially finished basement area.
¨ Northumberland subdivision. Atlanta Georgia 30340.
¨ Refinished hardwood floors on main and upper levels. New HVAC
¨ Main Level: Kitchen, breakfast room, living and dining rooms
¨ ENTRANCE FOYER features oak hardwood floors, leaded glass chandelier, leaded glass front door, staircases to upper and lower levels, coat closet, cased openings to LR and breakfast room.
¨ FORMAL LIVING ROOM features hardwood floors, huger triple window overlooking back yard, crystal chandelier, open to DR.
¨ FORMAL DINING ROOM features an impressive chandelier, hardwood floors, large window, chair rail and crown molding, door to kitchen.
¨ UPDATED KITCHEN has white cabinets, pearl laminate countertops, hardwood floors, lots of recessed lighting. Double stainless sinks with nickel gooseneck faucet, built in pantry, door to garage. Spacious kitchen is open to breakfast room.
¨ PREMIUM APPLIANCES: Westinghouse double oven (black glass finish), Kenmore smooth surface cooktop (white glass finish). Kenmore dishwasher (white finish).
¨ Light and bright BREAKFAST ROOM is open to kitchen. Hardwood floors, recessed lighting, chair rail molding, door to foyer. Spacious.
¨ LOWER LEVEL: family room, full bath, bedroom/home office. Access to basement.
¨ LARGE FAMILY ROOM features a masonry fireplace with floor to ceiling marble tile surround, raised hearth, gas feed. Glass doors to patio. Wood paneling, built-in bookcases and cabinets. 2 crystal light fixtures.
¨ FULL BATH: ceramic tile floor, white vanity cabinet, walk in shower with ceramic tile walls, glass doors. Small window.
¨ BEDROOM / HOME OFFICE: spacious room with double window plus single window. Crystal chandelier. Closet.
¨ LAUNDRY ROOM: washer and dryer connections, storage cabinets, window.
¨ BASEMENT ACCESS from hall. Door to basement leads down a couple of steps to a massive partially finished basement. Ceramic tile floor, wood paneling. Lots of potential future uses in addition to storage.
¨ UPPER LEVEL: 3 BRs, 2 full baths.
¨ MASTER BEDROOM has hardwood floors, crystal chandelier, single and double window, double closets with folding doors.
¨ MASTER BATH features ceramic tile floor, a walk in shower with ceramic tile walls and glass doors, pedestal sink, window.
¨ BEDROOMS # 3 & 4 have hardwood floors, good closets.
¨ HALL BATH features ceramic tile floor, tub/shower combo with white ceramic tile walls, double vanity cabinet/sinks, window, linen closet.
¨ Oversize GARAGE with lots of storage options. Built in storage cabinets, overhead door with remote controlled lift, door to back yard.
¨ TWO PATIOS overlook quiet and private back yard.
¨ Convenient to Emory/CDC. Shopping at Northlake Mall and Embry Hills
¨ Swim & tennis.
¨ Walk to Evansdale ES.
¨ Henderson MS.
¨ Lakeside HS National School Excellence.
