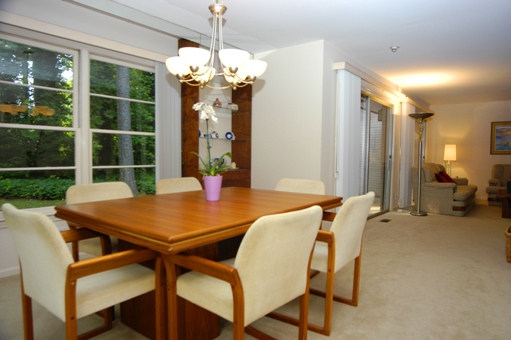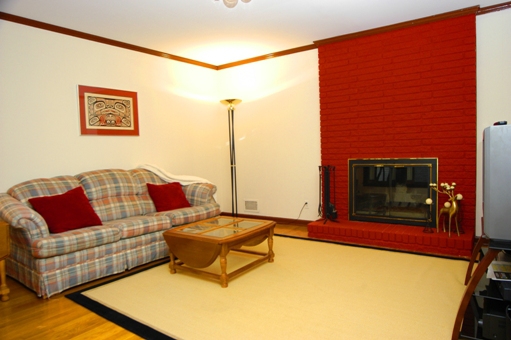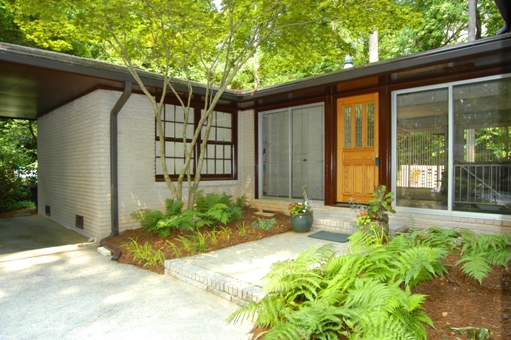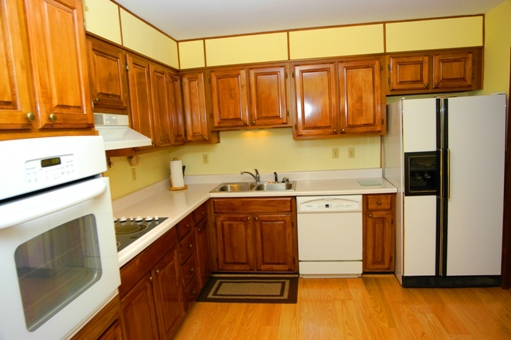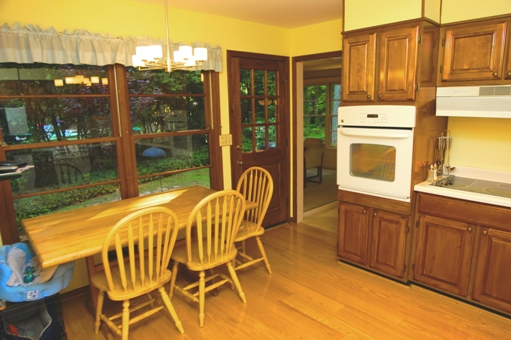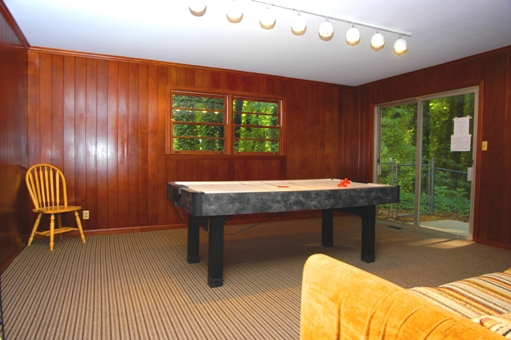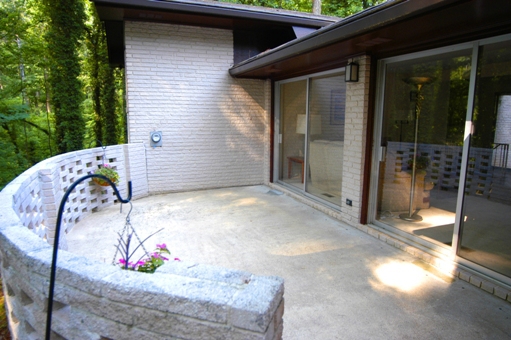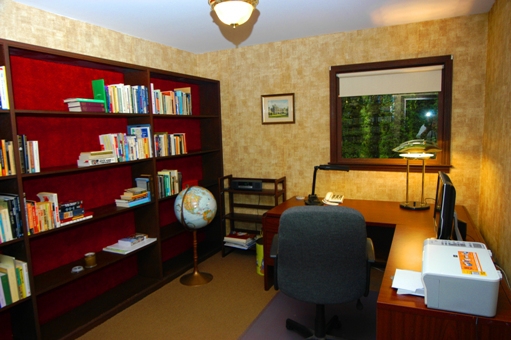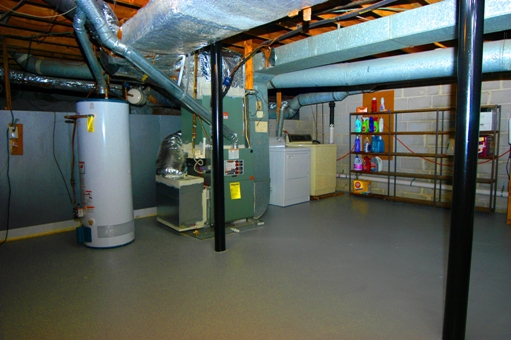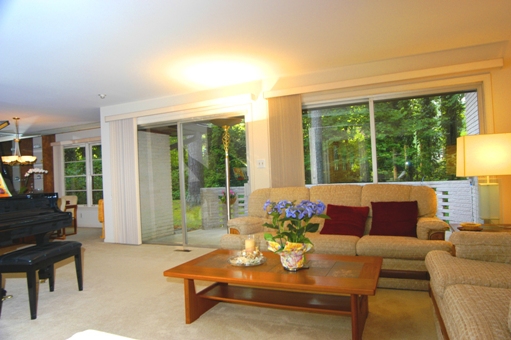Soft Contemporary Home Featured in June 1963 Better Homes and Gardens: 2513 Foster Ridge Court Atlanta GA 30345
Soft Contemporary Home Featured in June 1963 Better Homes and Gardens: 2513 Foster Ridge Court Atlanta GA 30345
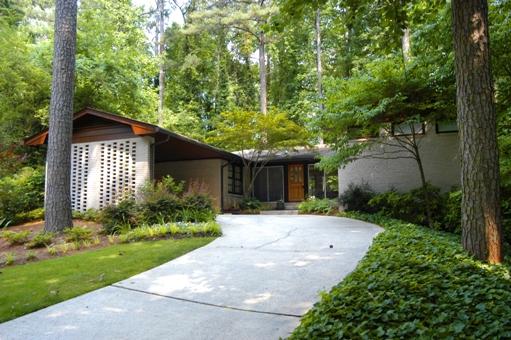 Lovely soft contemporary home with 1960’s light filled interior and modern updates. Move in and enjoy this well maintained home with new HVAC, new appliances, new paint inside and out, new carpet and much more. Soft Contemporary Home Featured in June 1963 Better Homes and Gardens: 2513 Foster Ridge Court Atlanta GA 30345 priced at $299,900
Lovely soft contemporary home with 1960’s light filled interior and modern updates. Move in and enjoy this well maintained home with new HVAC, new appliances, new paint inside and out, new carpet and much more. Soft Contemporary Home Featured in June 1963 Better Homes and Gardens: 2513 Foster Ridge Court Atlanta GA 30345 priced at $299,900
More homes for Sale on Foster Ridge
[idx-listings linkid=”339564″ count=”50″ showlargerphotos=”true”]
Call or text Sally English direct at 404-229-2995 to see these homes.
Check back frequently as these homes for sale are fmls real time listings and availability – and new listings – change several times a day. Call Sally direct if you are interested in listings and homes in nearby neighborhoods. Sally English specializes in neighborhoods convenient to Emory University and The Centers for Disease Control.
2513 Foster Ridge Court Atlanta GA 30345 HOME FEATURES
¨ 4 BRs, 3 Full Baths. Soft contemporary is spacious, light-filled and open.
¨ Brookdale Park subdivision. Atlanta Georgia 30345. Approx. 3/4 acres.
¨ Featured in Better Homes and Gardens magazine June 1963 issue. Excerpts below in quotations. Email Sally for a pdf copy of article!
¨ “If you want a good split-level home, this is the one. Inside and out, this handsome house does everything a good split level should do….” Surprisingly large home behind subtle front.
¨ ENTRANCE FOYER: “The entry hall channels traffic to all three levels.” Visitors are greeted by exquisitely crafted space with multiple views of the LR, DR, family room. Stairs to upper and lower levels. Slate floor.
¨ FORMAL LIVING ROOM: “Big windows [glass doors] stretch across [the back] so that every room on this side can enjoy a view of the back yard.” Open to formal dining room and to entry foyer. Windows open living room to both front and back yards. Light filled room defines architecture as 1960’s soft contemporary. “Iron railings protect the stairway, yet their openness lets that area seem a part of the living room.” Hardwood floors under carpet.
¨ PATIO: “off the living room offers private summer retreats.”
¨ FORMAL DINING ROOM has large windows overlooking back yard, hardwood floors under carpet, chandelier, door to kitchen, mirrored wall.
¨ UPDATED KITCHEN has new appliances and new raised panel cabinets. Hardwood floors. New double stainless steel sink. NEW PREMIUM WHITE FINISH APPLIANCES: GE wall oven, GE profile smooth surface cooktop with Broan ventahood above. Maytag dishwasher. Eat-in BREAKFAST AREA has a double window plus door to side yard.
¨ LARGE FAMILY ROOM “tailored for a feet-up kind of around-the-fire living.” Features masonry fireplace with glass doors, hardwood floor, painted paneling.
¨ LOWER LEVEL: “Steps lead down to the lower level. Our plans show it with a fourth bedroom, (study), bath and activity room….Still lower there is a basement under the living room.”
¨ IN-LAW SUITE BEDROOM #4 AND BATH: spacious room has 2 double-door closets, carpet. ENSUITE BATH: tub/shower combo, ceramic tile floor.
¨ HOME OFFICE has built in book shelves, carpet and window overlooking the woods of May Scott Nature Park.
¨ SPACIOUS REC ROOM has wood paneling, glass doors to back yard.
¨ BASEMENT ACCESS from lower hall. Door leads down a couple of steps to water-proofed room with laundry, storage and hobby areas.
¨ UPPER LEVEL: 3 BRs (all with hardwood floors under carpet), 2 full baths.
¨ MASTER BEDROOM features new carpet, walk-in closet, ceiling fan and light. MASTER BATH features a new vanity cabinet and sink, walk-in shower, ceramic tile floor and walls.
¨ BEDROOM # 2 used as a study by present owners has carpet, closet.
¨ BEDROOM # 3 features new carpet, ceiling fan and light, built-in shelving, double-door closet.
¨ HALL BATH features a white vanity cabinet with cultured marble top and sink. Tub-shower combination. Ceramic tile floor.
¨ CARPORT: space to park two cars. NEW PAINT: inside and out.
¨ NEW HVAC. New premium grade FRONT DOOR.
¨ FENCED BACK YARD section with access to rec room. Backs up to 10.6 acre Mary Scott Nature Park. Owned and operated by DeKalb County, the park has a 5 foot permeable trail that winds through the densely wooded property.
¨ Convenient to Emory,CDC,I-85,I-285,downtown. Shopping at Northlake Mall.
¨ Swimming pool memberships available at Briarmoor Club.
¨ Walk to Hawthorne ES.
¨ Henderson MS.
¨ Lakeside HS

