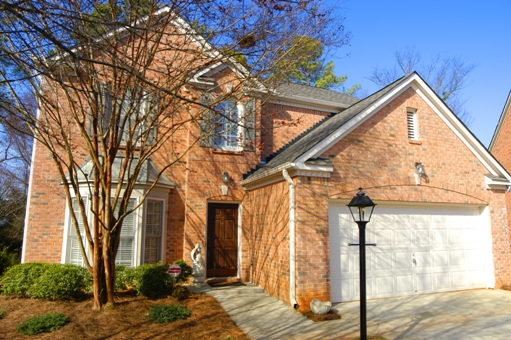
3919 Kendall Cove, Atlanta, GA 30340
3919 Kendall Cove, Atlanta, GA 30340
Lovely home with lots of upgrades and very comfortably appointed located at 3919 Kendall Cove Atlanta GA 30340.
¨ 3 BRs. 2.5 Baths. Volume ceilings and flexible floor plan
¨ Southwinds Subdivision. Atlanta Georgia 30340.
¨ Delightful open interior bathed with natural light during the day.
¨ Custom built plantation shutters on all windows ($10,000 cost)
¨ Substantial upgrades contracted with Centex while being built make this home stand out compared to others in the subdivision.
¨ Well maintained. Irrigation system. Security system. Energy efficient windows. New premium Horizon roof 12/2011. 3 sides brick with Hardiplank concrete siding on back wall.
¨ Hardwood floors throughout main level. Builder upgrade item.
¨ ENTRANCE FOYER features hardwood floors and views of LR, DR, family room
¨ LIVING ROOM/HOME OFFICE off front foyer features elegant wood moldings, hardwood floor and bay window. 2 cased openings to foyer. Flexible use.
¨ DINING ROOM also features elegant hardwood floor, paneling below chair rail, chandelier. Lovely place to entertain. Butlers pass through to kitchen. Triple window.
¨ Foyer opens up in center of home. POWDER BATH off foyer has a fluted pedestal sink. STAIRCASE to second floor has oak treads. Wonderful window on staircase landing allows natural light to bath most main floor rooms during daytime. Staircase open to family room. Look for hidden closet!
¨ LARGE FAMILY ROOM features a volume ceiling, fireplace with custom marble surround and premium gas logs. Hardwood floor. Ceiling fan. 2 windows.
¨ SPACIOUS KITCHEN has custom raised panel cabinets (white), Ceramic tile countertops and back splash (builder upgrade), hardwood floors, white porcelain sink. Open to breakfast room and family room. Pantry. PREMIUM APPLIANCES: Frigidaire dishwasher (white), Whirlpool gas range (white), Whirlpool
microwave/ventahood combo (white).
¨ BREAKFAST ROOM open to kitchen and family room has a large bay window with French door to deck.
¨ DECK was recently sealed and stays shaded and comfortable throughout the day.
¨ 2nd FLOOR: 3 BRs, 2 full baths.
¨ SPACIOUS MASTER BEDROOM has neutral carpet, tray ceiling, large double window.
¨ SPA MASTER BATH: garden tub, art glass window, walk in shower with cultured marble walls and glass door. Double vanity cabinet with cultured marble top/sinks and kneehole desk. Ceramic tile floor (builder upgrade). Massive walk-in closet. Great light for plants.
¨ BEDROOMS # 2 & 3 have neutral carpet and double door closets.
¨ HALL BATH also features ceramic tile floor upgrade, double white vanity cabinet and sinks in dressing area. Tub-shower combination in wet area. Large LAUNDRY ROOM with vinyl floor.
¨ Double GARAGE with electric opener and remote control.
¨ Access to FLOORED ATTIC STORAGE over garage and over second floor.
¨ Multiple cable TV – phone jacks. Remote control fans in 3 BRs, FamRm.
¨ Home Owners Association fee approximately $300 per year.
¨ Convenient commute downtown, to Emory and CDC.
¨ Evansdale ES
¨ Henderson MS
¨ Lakeside HS
