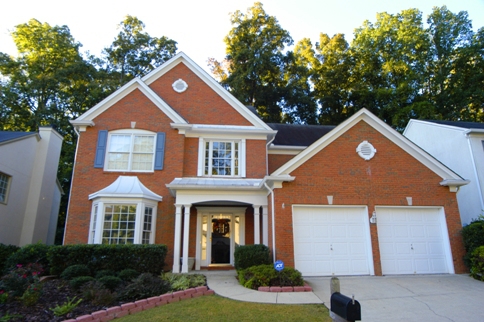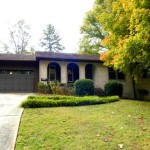
3213 Amblewood Court Atlanta Georgia 30345
3213 Amblewood Court Atlanta Georgia 30345
3213 Amblewood Court Atlanta Georgia 30345 listed for sale by Sally English, Associate Broker, Realty Associates of Atlanta LLC. Volume ceilings and an open floor plan create a dramatic effect in this lovely Henderson Commons Home. Subdivision is located across the street from Henderson Mill Elementary.
Interior Designer’s Personal Home
3213 Amblewood Court
Atlanta Georgia 30345
$325,000
3 BEDROOMS. 2.5 Baths. Bonus room on 2nd floor.
Henderson Commons Subdivision. Atlanta Georgia 30345.
UPDATED KITCHEN features granite countertops and backsplash, white raised panel cabinets with lots of storage. Undercounter sink overlooks breakfast room and great room. Undercounter lighting adds drama and flare. Additional recessed lighting. Pantry. Ceramic tile floor. Door to dining room.
¨ GREAT ROOM features a volume ceiling and overlook from second floor landing. Fireplace with gas logs, custom mantle. Open to kitchen and breakfast area. Hardwood floors. Ceiling fan and light. Dramatic room with designer paint.
DRAMATIC TWO STORY ENTRANCE FOYER features hardwood floors, architectural palladium window, open staircase to second floor, coat closet, wainscoting, opening to formal dining room. Front door with sidelights and storm door.
¨ FORMAL DINING ROOM features a tray ceiling, chandelier (negotiable), bay window, hardwood floors and shadow box molding below chair rail.
MASTER BEDROOM SUITE ON MAIN FLOOR is a plush retreat. Tray ceiling. Ceiling fan and light. Premium grade carpet. Triple window overlooks newly landscaped back lawn. Professional window treatment on “wall of windows” provides designer touch and privacy.
¨ SPA MASTER BATHROOM features a garden tub, walk in corner shower with glass wall and door. Large double vanity cabinet with simulated marble countertops and vanity sinks. Kneehole make up desk separate vanities. Ceramic tile and carpet floors. Large walk-in closet. Picture window.
Delightful BREAKFAST ROOM overlooks fenced back yard and is open to kitchen and great room (half wall divider). French door to patio. Ceramic tile floor.
¨ Second floor: 2 full BRs, full bath, bonus room.
BONUS ROOM / LOFT: Located at the top of the steps to second floor. Informal room with flexible use options. Sitting room, reading room, play area, TV lounge, game room or your special use! Carpet. Open to second floor landing and to two story foyer area.
OPEN LANDING on second floor has room for desk, sitting area. Overlooks great room and two story entrance foyer.
BEDROOM # 2 has carpet, ceiling fan and light, closet.
BEDROOM # 3 used as a home office. Ceiling fan and light. Closet.
¨ UP HALL BATH features a white double vanity cabinet and sinks. Ceramic tile floor. Tub/shower combination. Door to additional storage space.
LAUNDRY ROOM on up hall. Vinyl floor. Storage cabinets. Washer/dryer hookups.
New light fixtures and 2 inch blinds throughout home. Dual HVAC.
3 sides low maintenance brick Concrete siding on rear of home.
Professional LANDSCAPING. New Bermuda sod and plantings in fenced back yard. PATIO provides outdoor entertaining options.
TWO CAR GARAGE has two overhead doors. Both with remote openers.
Easy commute to Emory/CDC/VA, midtown. Inside I-285 so you can avoid all the traffic drama.
Shopping and services within walking distance at Northlake Mall.
Subdivision located across the street Henderson Mill ES
Henderson Middle School
Lakeside HS a National School of Excellence

