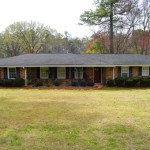3743 Kayanne Court, Tucker GA 30084
3743 Kayanne Court, Tucker GA 30084
3743 Kayanne Court, Tucker GA 30084 was formerly a Builders personal home. Lots of space. Finished terrace level and boat door.
Finished Basement and Flexible Floor Plan:
3743 Kayanne Court,
Tucker GA 30084
$350,000
¨ 4 or 5 BRs. 5 Baths. Move in ready home. Builders personal home.
¨ Midvale Woods subdivision. Tucker Georgia 30084.
¨ Flexible floor plan: bedroom on main floor, two possible master suites on second floor, In-Law Suite option on terrace level.
¨ Garage door to unfinished basement area PLUS driveway to rear of home. Great for boats, car collectors.
¨ 9 foot ceilings on first floor.
¨ Hardwood floors in kitchen, breakfast, family room, dining room and foyer. New carpet in LR, down BR and 2nd floor.
¨ Updated baths. New light fixtures.
¨ ENTRY FOYER features hardwood floors.
¨ FORMAL LIVING ROOM has a cased opening to entry foyer. Carpet. Double window plus two single widows allow lots of natural light. Crown molding.
¨ FORMAL DINING ROOM also has a cased opening to entry foyer. Door to kitchen. Large floor to ceiling double windows. Hardwood floors. Chair rail and crown molding. Chandelier.
¨ RENOVATED KITCHEN features white cabinets with black granite countertops and under counter stainless steel sink. Separate entrance from driveway. Hardwood floors. Exposed brick wall and decorative brick surround for oven and cook area. Built in pantry and desk area. Breakfast bar between kitchen and breakfast room.
¨ PREMIUM APPLIANCES: Kenmore smooth surface range & dishwasher.
¨ DELIGHTFUL BREAKFAST ROOM overlooks entertainment size patio. Hardwood floors. Door to garage. Door to patio. Chandelier.
¨ LAUNDRY ROOM adjacent to kitchen with storage cabinets and utility sink. Door to 2 car GARAGE. Overhead garage door with opener.
¨ FAMILY ROOM features a masonry fireplace with floor to ceiling exposed brick. Raised brick hearth, custom mantle. Wall of built in cabinets and bookshelves. Exposed wood beams. Hardwood floors. 2 ceiling fans and lights, window overlooking back patio.
¨ DOWNSTAIRS FULL BATHROOM has a ceramic tile floor, white vanity cabinet with simulated marble top and sink. Tub and shower combination.
¨ BEDROOM ON MAIN FLOOR: carpet, ceiling fan and light, double door closet.
¨ 2nd floor: 3 BRs, office/nursery, 3 baths.
¨ MASTER BEDROOM is generously sized with adjacent office or nursery. 5 closets. Carpet. Vaulted ceiling. Lots of space!
¨ UPDATED MASTER BATHROOM has a large double vanity cabinet and sinks. Ceramic tile floor. Tub and shower combination.
¨ BEDROOM # 3 is master bedroom sized. Dormer window. Carpet. Ceiling fan and light. 2 closets. Door to bath. JACK AND JILL BATHROOM has two vanity areas with wet area in the middle. WET AREA has a ceramic tile floor and tub/shower combination. VANITY AREAS: double vanity cabinet with cultured marble top and sinks in side # 1. Pedestal sink in side # 2. SPACIOUS BEDROOM # 4 has a door to the Jack and Jill bath.
¨ OVERSIZE REC ROOM or BR # 5 plus a FULL BATH in finished basement. Large space with room for pool table and media area.
¨ UNFINISHED BASMENT and STORAGE AREA has a boat door entrance. Room for boats, cars, or your special hobby. Ready to finish.
¨ Easy commute to Emory University and The CDC.
¨ Walk to Midvale ES
¨ Tucker MS
¨ Tucker HS

