Estate Owned Split Level Floorplan Home: 2630 Langland Court Atlanta Ga 30345
Estate Owned Split Level Floorplan Home: 2630 Langland Court Atlanta Ga 30345
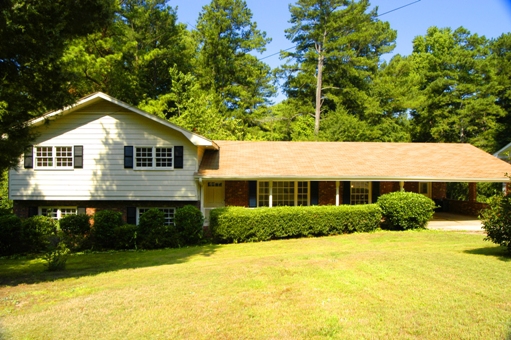 Estate owned split level floorplan home at 2630 Langland Court Atlanta GA 30345 is priced under appraisal. Sellers are motivated!! List price is 225,200
Estate owned split level floorplan home at 2630 Langland Court Atlanta GA 30345 is priced under appraisal. Sellers are motivated!! List price is 225,200
More homes for sale on Langland Court
[idx-listings linkid=”346900″ count=”50″ showlargerphotos=”true”]
Call or text Sally English direct at 404-229-2995 to see these homes.
Check back frequently as these homes for sale are fmls real time listings and availability – and new listings – change several times a day. Call Sally direct if you are interested in listings and homes in nearby neighborhoods. Sally English specializes in neighborhoods convenient to Emory University and The Centers for Disease Control.
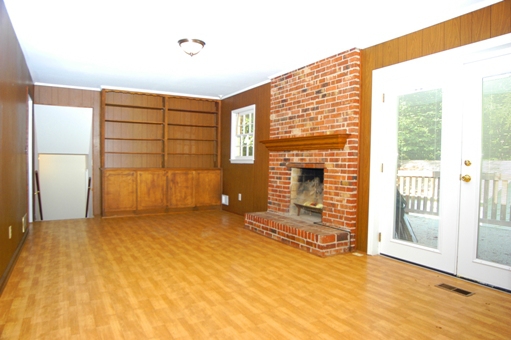
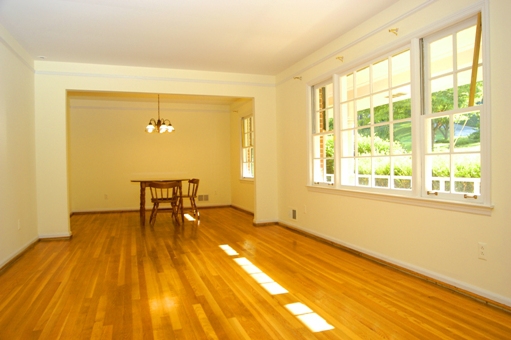
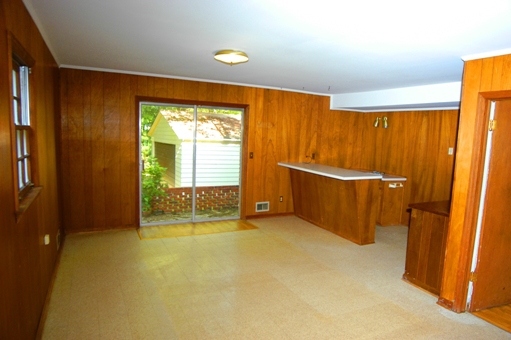
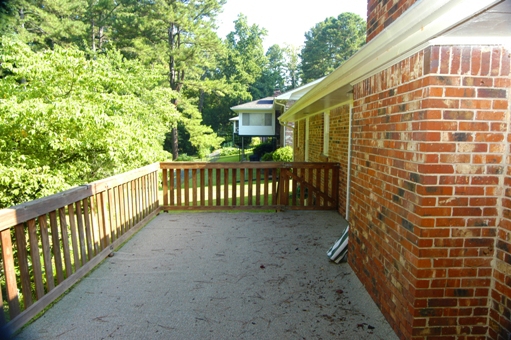
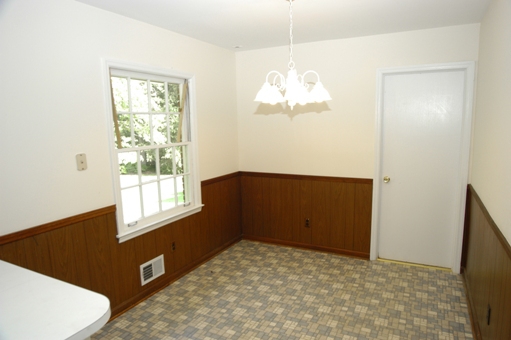
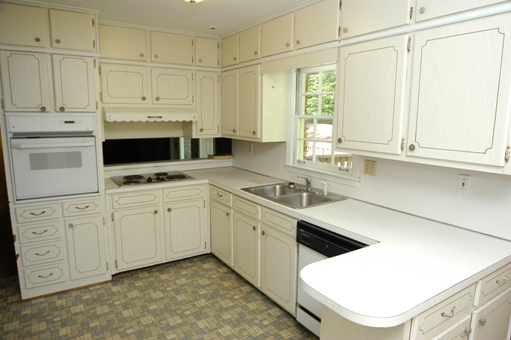
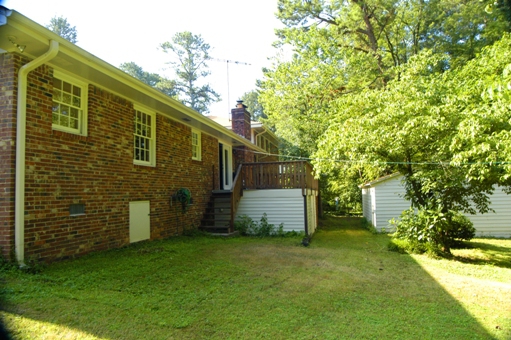
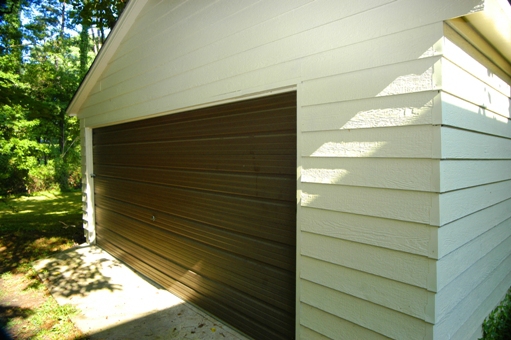 2630 Langland Court Atlanta Ga 30345 Home Features
2630 Langland Court Atlanta Ga 30345 Home Features
¨ 4 Bedrooms. 3 Baths. Lots of space for the dollar!
¨ Shenandoah Valley Subdivision. Atlanta GA 30345.
¨ Estate owned. Sold “as is” with right of inspection.
¨ ENTRANCE FOYER features a ceramic tile floor, chandelier, coat closet, stairs to upper level, cased opening to LR
¨ FORMAL LIVING ROOM off foyer has refinished hardwood floors, triple window, neutral paint.
¨ FORMAL DINING ROOM off LR also features refinished hardwood floors, chandelier, cased openings to LR and kitchen.
¨ SPACIOUS KITCHEN features white cabinets, white countertop, vinyl floor, double stainless steel sink with window above, door to garage. Pass through to family room. Open to breakfast area and family room.
¨ APPLIANCES: Maytag dishwasher with white finish, GE electric cooktop with stainless steel finish, GE electric oven with white finish.
¨ EAT IN BREAKFAST AREA has space for a large table and chairs. Open to kitchen. Door to laundry room. Vinyl floor. Window overlooking back yard. LAUNDRY ROOM has washer and dryer connections, shelving, door to carport. Circuit breaker electric panel board.
¨ FAMILY ROOM features a fireplace with floor to ceiling exposed brick. Raised brick heart. Gas log lighter. Custom wood mantle. Glass doors open to deck. Bookshelves and cabinets line back wall. Open to kitchen. Door to hall. Wood veneer paneling on walls. Staircase to lower level.
¨ LARGE DECK overlooks very private back yard. Large grassed area. Huge freestanding WORK SHOP w/ garage overhead door.
¨ Split level UPPER: 3 BRs, 2 baths.
¨ MASTER BEDROOM has hardwood floors, double folding door closet, small single closet, 2 windows, ceiling fan and light. MASTER BATH features ceramic tile floor & walls, walk-in shower, vanity cabinet and sink, window.
¨ BEDROOMS # 2 & 3 have hardwood floors, good closets. HALL BATH: vanity cabinet and sink, ceramic tile floor. Tub and shower combination with ceramic tile walls. Linen closet. Window.
¨ Split level LOWER: 3 BRs, 2 baths.
¨ HUGE REC ROOM has wood paneling on walls, sheetrock ceiling, glass doors that open to patio, bar, cabinet with bar sink, storage cabinet. Lots of daylight!
¨ BEDROOM and FULL BATH on lower level offer options for a teen suite or perhaps an in-law suite.
¨ Convenient to Emory, CDC, Mercer and VA. Inside I-285.
¨ Shopping nearby at Northlake Mall
¨ Henderson Mill Elem School
¨ Henderson Middle School
¨ Lakeside High School
