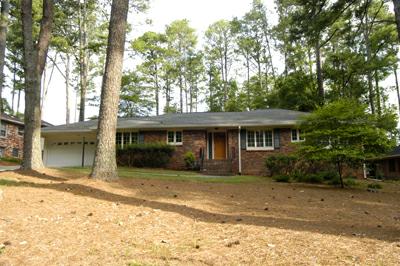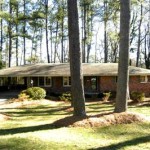Druid Hills High School Renovated Brick Ranch Home for Sale
Druid Hills High School Renovated Brick Ranch Home for Sale
 Totally renovated brick ranch home for sale in the Druid Hills High School district, Sagamore Hills Subdivision at 1795 Council Bluff Drive Atlanta Georgia 30345.
Totally renovated brick ranch home for sale in the Druid Hills High School district, Sagamore Hills Subdivision at 1795 Council Bluff Drive Atlanta Georgia 30345.
SEARCH ALL Druid Hills High School District Homes For Sale
Home features of 1795 Council Bluffs Drive Atlanta Georgia 30345 home for sale in Sagamore Hills subdivision:
- 4 BRs. 3 BATHS.
- Move in ready!
- Completely renovated.
- NEW KITCHEN
- NEW BATHS
- REFINISHED HARDWOOD FLOORS.
- New LIGHT FIXTURES
- New WINDOWS
- Plantation shutters
- GREAT ROOM has newly refinished hardwood floors. Recessed lighting. French doors to deck. Open to dining room.
- DINING ROOM opens to family room. Hardwood floors. Cased opening to kitchen. Track lighting. Doors to master BR.
- NEW KITCHEN is an attention grabber. New cabinets with Shaker style doors and nickel pulls. Granite countertops. Tumbled marble backsplash in a diagonal pattern. Large island with breakfast bar overhang. Recessed lighting, pendent lighting and directional lighting. Hardwood floors. Two pantry cabinets. Under counter stainless steel sink..double bowl. Open to adjacent breakfast room. Cased opening to DR.
- PREMIUM APPLIANCES include a Frigidaire Quiet Series III dishwasher with stainless steel finish. Frigidaire gas range with power burner (stainless steel finish). Matching Frigidaire built in Microwave oven with ventahood (stainless steel finish).
- BREAKFAST ROOM adjacent to kitchen has hardwood floors, triple window, door to garage and double doors to laundry closet. Ceiling fan/light.
- MASTER BEDROOM SUITE has low pile carpet, recessed lighting. Wood burning fireplace with marble surround, glass doors and mantle. French doors to patio. Walk in closet plus double door closet. Plantation shutters. Ceiling fan/light.
- SPA MASTER BATH has a Jacuzzi type tub with ceramic tile surround. Walk in shower with glass door, ceramic tile floor and walls, premium shower head. Ceramic tile floor. Double vanity cabinet with cultured marble countertops and sinks. Linen closet, toilet closet.
- BEDROOM # 2 has hardwood floors, double door closet with wire shelving. Door to hall bath. Double window plus single window
- HALL BATH features separate vanity and wet areas. Vanity area has white vanity cabinet with cultured marble top and sink. Ceramic tile floor, toilet. WET AREA has tub/shower combination with ceramic tile floor and shower walls.
- BEDROOMS #3 & 4 also have hardwood floors. Good closets. Door to Jack and Jill bath.
- JACK AND JILL BATH between BRs #3 and 4 features a ceramic tile floor, pedestal sink, bead board paneling, walk in shower with glass door, ceramic tile floor and walls.
- BASEMENT has windows, door to back yd.
- 2 CAR GARAGE with opener and remotes.
- PARTIALLY FENCED BACK YARD. Large lawn area.
- DECK access from great room.
- 4 sides low maintenance brick exterior.
- Newer HVAC systems, roof, electrical and plumbing.
- Sagamore Hills Civic Association: www.sagamoreonline.net
- Convenient commute to EMORY UNIVERSITY,CDC , VA Medical Center, Midtown.
- Sagamore Hills Elementary School
- Shamrock Middle School
- Druid Hills High School.
SALLY ENGLISH Druid Hills High School Real Estate Agent: Sally English is a Druid Hills High School real estate agent specializing in homes convenient to Emory University and the Centers for Disease Control. Call Sally English at 404-229-2995 to see homes in Sagamore Hills and the Druid Hills High School attendance district.

