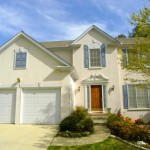Classic 2 Story Brick Traditional: 2668 Foster Ridge Road Atlanta Georgia 30345
Classic 2 Story Brick Traditional: 2668 Foster Ridge Road Atlanta Georgia 30345
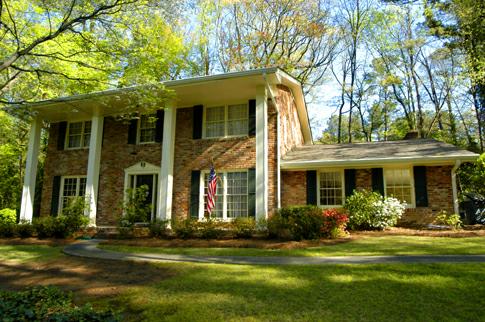 Sally English listed a classic 2 story brick traditional home for sale at 2668 Foster Ridge road Atlanta Georgia 30345
Sally English listed a classic 2 story brick traditional home for sale at 2668 Foster Ridge road Atlanta Georgia 30345
Additional homes for sale on Foster Ridge:
[idx-listings linkid=”339564″ count=”50″ showlargerphotos=”true”]
Call or text Sally English 404-229-2995 for easy showings. Sally English and the English Team specialize in homes and neighborhoods convenient to Emory University and The Centers for Disease Control CDC. See our website at http://englishteam.com/ for great home buying and home selling tips and advice. Call or text Sally now 404-229-2995 for a free market evaluation of your home.
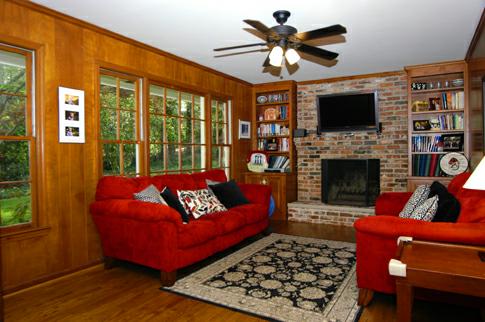
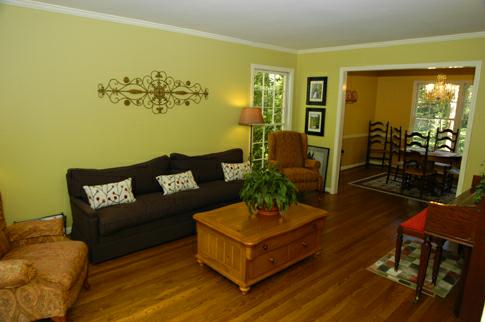
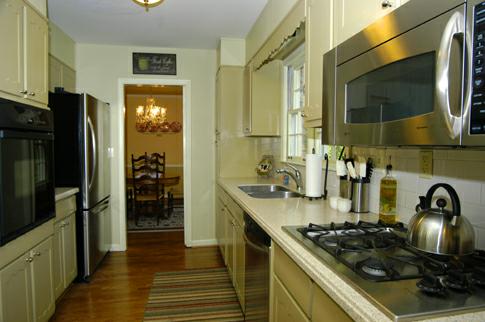
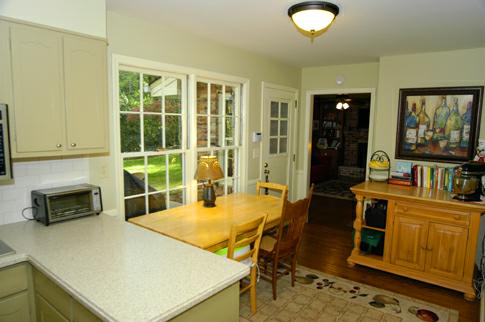
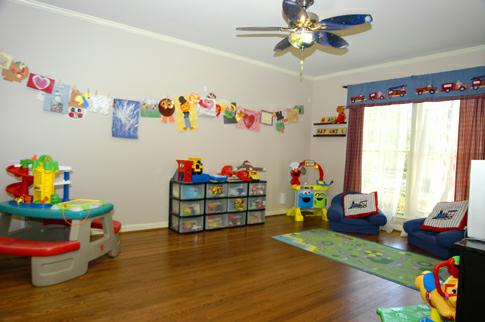
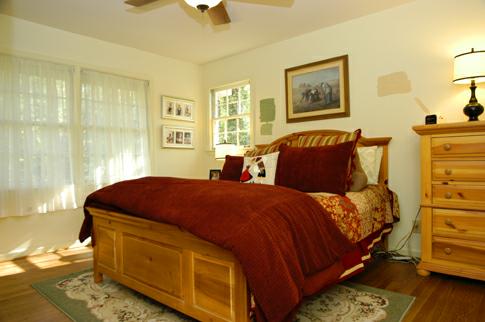
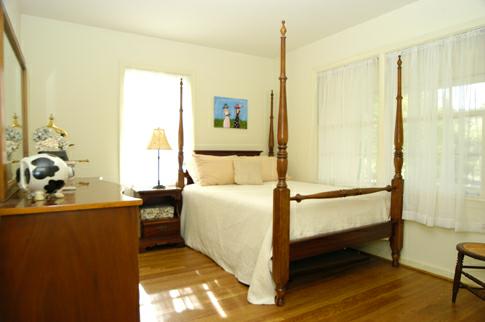
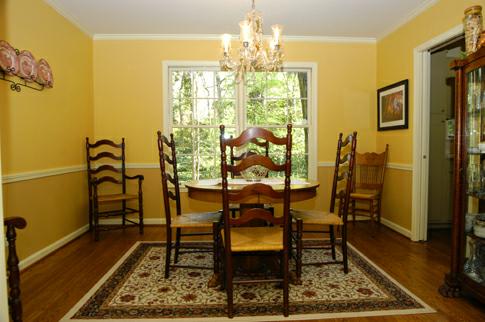
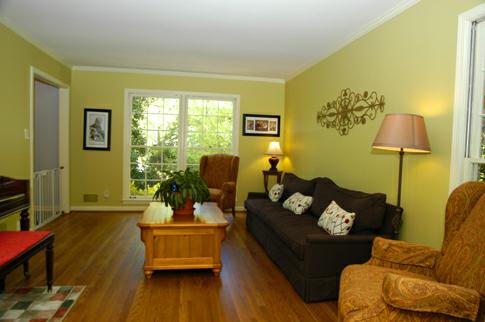
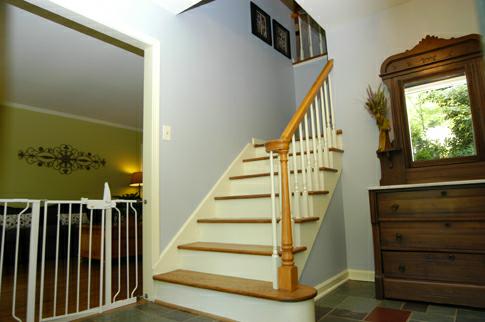
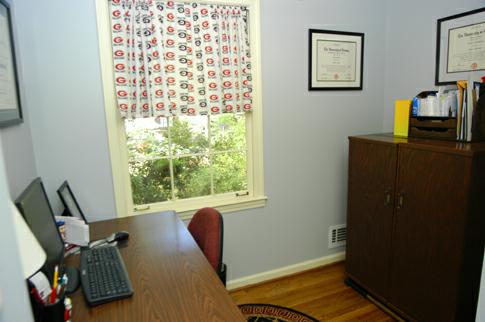
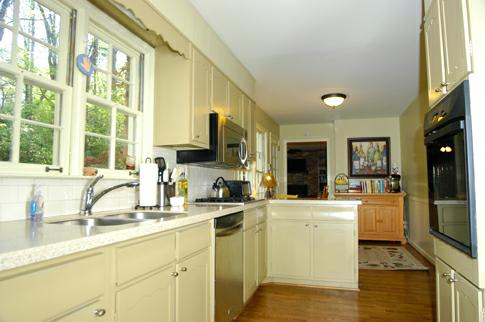
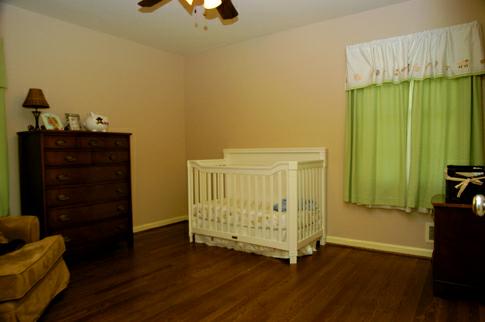
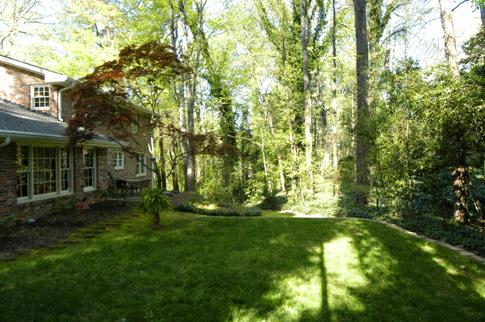
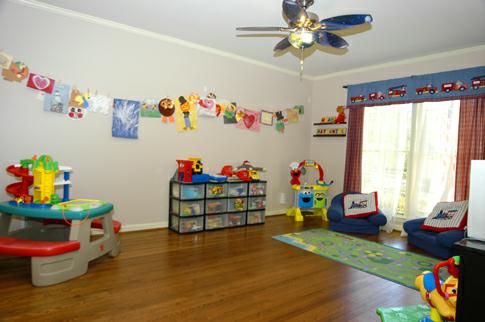 Home Features 2668 Foster Ridge Road Atlanta Georgia 30345
Home Features 2668 Foster Ridge Road Atlanta Georgia 30345
- 5 BRs. 3 Full BATHS. Partial basement. Cul-de-sac lot.
- Brookdale Park Subdivision. Atlanta Georgia 30345
- New light fixtures throughout home. New interior paint.
- Refinished hardwood floors.
- ENTRY FOYER has a slate floor, front door with side lites, hardwood stairs.
- FORMAL LIVING ROOM features refinished hardwood floors, cased opening to dining room, double window plus single window.
- FORMAL DINING ROOM also features refinished hardwood floors, chandelier, chair rail molding, double window and cased opening to LR. Pocket door to kitchen.
- KITCHEN features refinished hardwood floors, off white cabinets, solid surface countertops with “subway” ceramic tile backsplash. Stainless steel under counter sink. Pantry.
- PREMIUM APPLIANCES: GE Profile stainless steel cooktop with microwave /ventahood combination above. Kitchenaide oven with black glass finish. Frigidaire stainless steel finish dishwasher.
- LARGE BREAKFAST ROOM adjacent to kitchen also has hardwood floors. Half paneling on walls. Door to patio. Large double windows. Door to family room.
- FAMILY ROOM features a masonry fireplace with floor to ceiling exposed brick. Bookcases and cabinets on both sides of fireplace. Hardwood floors. Wood paneling on walls. Large picture window flanked by single windows. 2 additional windows. Ceiling fan and light. Door to carport.
- Full BATH off front hall. Tub/shower combo, vanity cabinet and sink, white ceramic tile floor and walls.
- BEDROOM ON MAIN FLOOR used as play room by owners. Hardwood floors. Ceiling fan and light. 2 large windows. Large double door closet. Pocket door to hall.
- 2nd floor: 4 BRs, 2 full baths, office.
- MASTER BEDROOM SUITE has hardwood floors, ceiling fan and light, double plus single windows. 2 double door closets.
- MASTER BATHROOM has a large vanity cabinet with cultured marble countertop and sink. Walk-in shower with glass shower door. White ceramic tile floor and walls.
- BEDROOM # 3 has hardwood floors, double door closet, double window plus single window.
- BEDROOM # 4 has a ceiling fan and light, hardwood floors, double door closet, 2 windows.
- HALL BATH has a vanity cabinet and sink, tub/shower combination, white ceramic tile floor.
- BEDROOM # 5 has a ceiling fan and light, hardwood floors, double door closet, 1 double plus 1 single window.
- OFFICE/MEDITATION ROOM off up hall.
- PARTIAL BASEMENT: 2 sets of double windows. Door to exterior. Washer and dryer connections.
- CARPORT parking for two cars.
- PATIO: room for table and chairs plus grill. FENCED BACK YARD
- Larger cul-de-sac lot has lots of flowering shrubs and trees. Owners just completed lawn terracing and restoration project.
- Lots of shopping, restaurants and services nearby at Northlake Mall
- Beat the commuter traffic: inside I-285. Easy commute to Emory/CDC/Buckhead.
- Hawthorne Elementary: a Georgia School of Excellence
- Henderson Middle
- Lakeside HS a National School of Excellence

