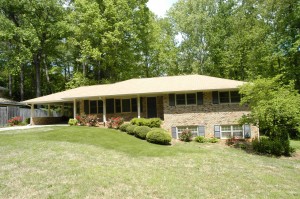3048 Boxwood Drive Atlanta GA 30345
 3048 Boxwood Drive
3048 Boxwood Drive
Sally English and The English Team listed, marketed and have sold the property at 3048 Boxwood Drive Atlanta GA 30345.
Sales Price: 260.000
Closing Date: August 10, 2010.
More homes for sale on Boxwood Drive:[idx-listings linkid=”338588″ count=”50″ showlargerphotos=”true”]
Call or text Sally English 404-229-2995 to see these homes.
3148 Boxwood Drive:
Brick ranch with full basement. Energy efficient renovation for lower utility bills! Thermopane windows, extra insulation. All new kitchen features custom built maple cabinets with glaze finish and furniture feet, Whirlpool stainless steel appliances, granite countertop. Original LR and DR now a large great room with recessed lights and hardwood floors. Bedrooms have hardwood floors, ceiling fans. Finished basement: Rec room (door to patio), more room to finish. Level rear yard. Baths gutted to studs,renovated. Updated plumbing-electrical. HVAC-2005.Water heater-2011
3048 Boxwood Drive Atlanta GA 30345 home features
- List price $275,000.
- 3 BRs. 2 Baths.
- Full basement
- Wood Valley Subdivision. Atlanta Georgia 30345.
- Lots of “behind the walls” improvements.
- Renovated with energy efficiency in mind. Thermopane insulated windows, extra insulation. New HVAC (2005) and water heater (2011).
- Kitchen and baths gutted to studs and re-built.
- Kitchen totally replaced.
- Plumbing and electrical updated
- GREAT ROOM created by combining original living and dining rooms. Refinished hardwood floors. Recessed lighting. Coat closet. Front door opens to great room. Double window plus picture window.
- RENOVATED KITCHEN features custom built maple cabinets with glaze finish, furniture style feet, under counter lights. Granite countertops and back splash. Window over double bowl stainless steel sink (mounted under the counter). Gooseneck faucet with pull out sprayer. Vinyl tile floor. Recessed lighting. Door to screen porch-carport. Open to dining area.
- Black glass finish PREMIUM APPLIANCES: Whirlpool dishwasher. Whirlpool 36 inch electric range. Whirlpool microwave oven-ventahood combo.
- SPACIOUS DINING AREA adjacent to kitchen. Ceiling fan and light. Recessed lighting. Vinyl tile floor. Window overlooks level grassed lawn. Door to back hall.
- SCREEN PORCH has 3 sides of screen walls. Door to carport.
- MASTER BEDROOM has refinished hardwood floors, ceiling fan and light. Double door closet. 2 windows.
- RENOVATED MASTER BATH features a walk in shower with ceramic tile flr and walls, glass doors. Pedestal sink. Ceramic tile flr.
- BEDROOMS # 2 & 3 have hardwood floors and ceiling fans.
- ALL NEW HALL BATH features a ceramic tile floor, tub-shower combination with ceramic tile wall. Vanity cabinet and ceramic vanity sink. Window.
- FULL BASEMENT includes finished rec room area, laundry room and unfinished space.
- MASSIVE REC ROOM has lots of windows, glass doors to patio, door to unfinished area-laundry. NEW CARPET.
- LAUNDRY AREA has a utility sink, washer and dryer connects.
- ROOM FOR FUTURE FINISH in basement. Substantial space
- CARPORT has parking for two cars.
- Convenient commute to Emory/CDC.
- Henderson Mill ES
- Henderson MS
- Lakeside HS
