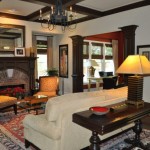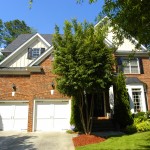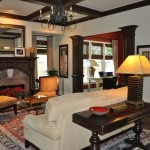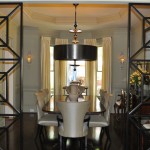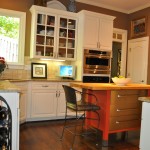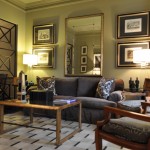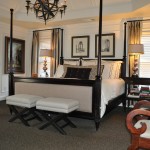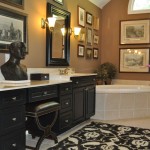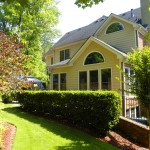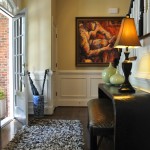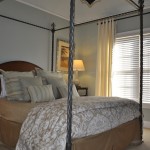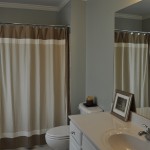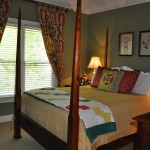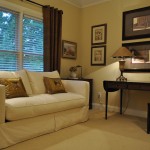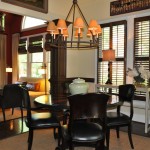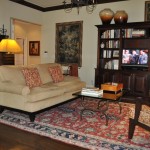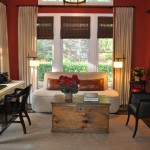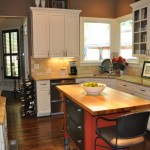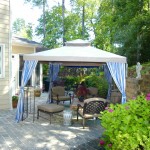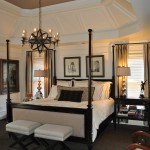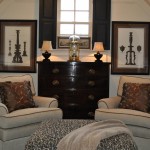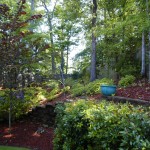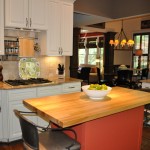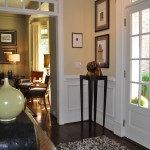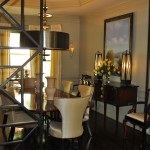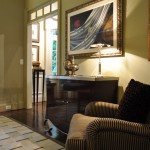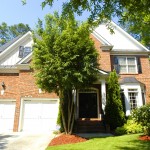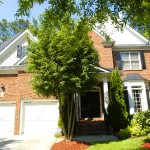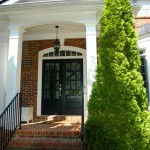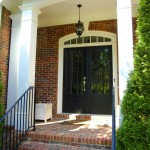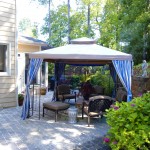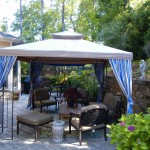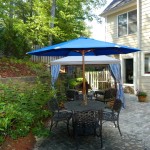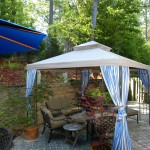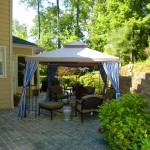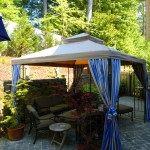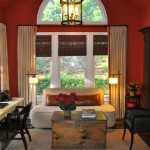Briarcliff Commons Open House Sunday June 3rd
Briarcliff Commons Open House
Sally English and The English Team are hosting a Briarcliff Commons Open House
at 2295 Briarcliff Commons
on Sunday June 3rd from 3:00 till 5:00 pm.
Please stop by and tour this lovely home owned by a prominent Interior Designer.
You will not be disappointed by this Briarcliff Commons Open House
- 4 BRs, 3.5 Baths.
- Briarcliff Commons subdivision
- Atlanta GA 30345.
- Built in 2003
- Stunning brick home. Interior designer’s residence features high end finishes throughout. Unique architectural details in formal living & dining rooms. Family room with coffered ceiling opens to sitting area and breakfast room. Spacious kitchen has custom butcher block island. Master bedroom has sitting area, huge spa bath and two custom walk-in closets. Hardwood floors on main level. Beautifully landscaped backyard and stone patio. Ten foot ceilings main, nine foot ceiling height on upper level. The other three bedrooms enter direct into spacious baths. Full basement ready to finish. Fabulous lighting fixtures plus recess accent lighting. Larger lot and driveway.
- Dramatic ENTRY FOYER features double French doors. Hardwood floors and 10 foot ceilings throughout first floor. L shaped staircase to second floor. Vaulted ceiling over steps.
- KITCHEN features granite countertops with tumbled marble tile backsplash. Work island with real butcher block top and stainless steel drawers below. Cabinets have raised panel doors and eggshell enamel finish. Over-counter lighting. Large corner sink with windows overlooking private patio. Open to breakfast room.
- PREMIUM APPLIANCES include GE Monogram Advantum speed-cook/microwave oven. GE Self cleaning oven below. Fisher and Paykel double drawer dishwasher. Jenn Air downdraft gas cooktop. All appliances in stainless steel finish.
- OPEN BREAKFAST ROOM has a vaulted ceiling and wall of windows overlooking back lawn. Wrought iron chandelier. French door to patio. STUDY-SITTING ROOM-SUN ROOM adjacent to breakfast room and open to family room has a barrel vaulted ceiling and triple windows. Wrought iron light fixture.
- Inviting FAMILY ROOM has a coffered ceiling, brick fireplace with custom mantle, wrought iron chandelier, detailed wood moldings. POWDER BATH with custom vanity cabinet and sink in front hall.
- Bay window in the FORMAL LIVING ROOM achieves a lovely light and highlights detailed wood moldings. A Chippendale style wood screen simultaneously creates openness while separating living and dining areas.
- An octagonal tray ceiling and bay window add elegance to the FORMAL DINING ROOM.
- TWO CAR GARAGE with remotely controlled door opener. Long driveway. Larger lot than others in neighborhood.
- Neighborhood swim and tennis clubs located nearby.
- Walk to restaurants and shopping at Northlake Mall.
- Convenient commute to Emory, CDC, Midtown.

