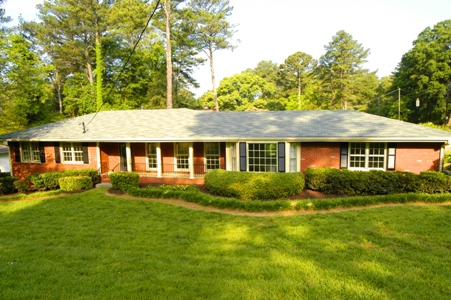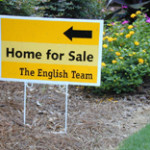Bradcliff Drive Atlanta GA 30345: Just listed 1960s Ranch Remodeled to Meet 2012 Expectations
Bradcliff Drive Atlanta GA 30345: Just listed 1960s Ranch Remodeled to Meet 2012 Expectations
 Sally English and The English Team just listed the home at 2416 Bradcliff Drive Atlanta GA 30345. The home at 2416 Bradcliff Drive Atlanta GA 30345 is priced at $259,900 and is ready to move in now.
Sally English and The English Team just listed the home at 2416 Bradcliff Drive Atlanta GA 30345. The home at 2416 Bradcliff Drive Atlanta GA 30345 is priced at $259,900 and is ready to move in now.
More homes for sale on Bradcliff Drive
[idx-listings linkid=”332937″ count=”50″ showlargerphotos=”true”]
Call Sally English direct at 404-229-2995 to see these homes.
Check back frequently as these homes for sale are fmls real time listings and availability – and new listings – change several times a day. Call Sally direct if you are interested in listings and homes in nearby neighborhoods. Sally English specializes in neighborhoods convenient to Emory University and The Centers for Disease Control.
Bradcliff Drive Atlanta GA 30345 Home Features
- 3 BRs, 2 Baths. Atlanta GA 30345. Totally renovated.
- 1960s BRICK RANCH updated to meet your 2012 expectations.
- Partial BASEMENT ready for your finish or special use
- NEW BATHS: gutted to sheetrock and re-built. All new ceramic tile, plumbing fixtures, vanities and finish.
- NEW: Roof, gutters and exterior paint (2011). New carpet (2012).
- NEW: water heater 2009
- NEW: HVAC (2010).
- FAMILY ROOM ADDITION.
- TWO CAR GARAGE: Overhead door with remote controlled opener. Storage closet. 2 windows. Room for storage.
- ENTRANCE FOYER FROM GARAGE features wood floor, 2large picture windows, sky light, cased opening to dining room.
- VERY LARGE FORMAL DINING ROOM has a crystal chandelier, hardwood floors, bay window, cased opening to living room. Shadowbox molding under chair rail.
- MASSIVE FORMAL LIVING ROOM features hardwood floors, 3 floor to ceiling windows, front door with radius window, open to dining room. Door to back hall.
- ORIGINAL FAMILY ROOM: pine paneled walls with light stain finish. Neutral Berber style carpet. Generously sized room with lots of flexibility. Openings to kitchen, new family room, back hall, back foyer.
- UPDATED KITCHEN features custom built cabinets with light stain finish and beadboard doors. White marble countertops and backsplash. Stainless steel sink with pull out gooseneck faucet. Garden window above for your indoor plants. Under counter lighting. Recessed lighting above. Ceramic tile floor. Work island with real butcher-block top for food prep. PREMIUM APPLIANCES: Corning solid surface 4 burner cooktop. Additional Thermador 2 burner cooktop. Whirlpool ventahood. Kenmore self cleaning oven. KitchenAid built in microwave oven.
- NEW: FAMILY ROOM ADDITION has a stone fireplace with raised hearth, gas logs, glass doors and custom mantle. Wet bar with glass cabinet above. Built in bookshelves. Sky light. French door to deck. Neutral Berber style carpet. Vaulted ceiling and exposed beams. Stain finish on moldings and trim.
- MASTER BEDROOM features hardwood floors, closet. French door to deck. RENOVATED MASTER BATH gutted to sheetrock and re-built. All new plumbing, fixtures and ceramic tile. Walk-in shower, ceramic tile walls, hand held sprayer. New vanity cabinet and sink. New ceramic tile floor. Window.
- BEDROOMS # 2 and 3 have hardwood floors, windows, double door closets.
- RENOVATED HALL BATH features new plumbing, fixtures, ceramic tile. New vanity cabinet and sink, new ceramic tile floor, new tub-shower combination with ceramic tile wall.
- DAYLIGHT BASEMENT has double doors to BACK YARD with level grassed lawn. Nice privacy hedge along rear property line.
- DECK accessed from Family Room and Master Bedroom. Steps down.
- Neighborhood swim and tennis clubs located nearby.
- Convenient commute to Emory-CDC.
- Hawthorne ES
- Henderson MS.
- Lakeside HS (National award winner)

