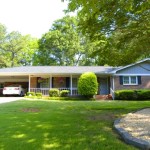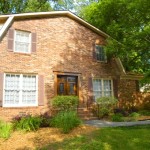Woods of Henderson Traditional with Full Basement: 3329 Bolero Drive Atlanta GA 30341
Woods of Henderson Traditional with Full Basement 3329 Bolero Drive Atlanta GA 30341
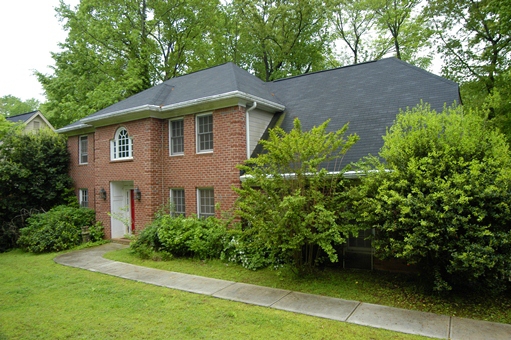

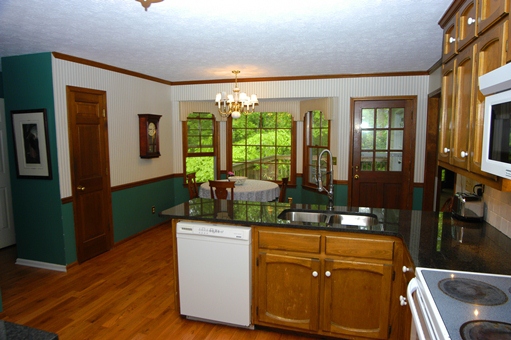

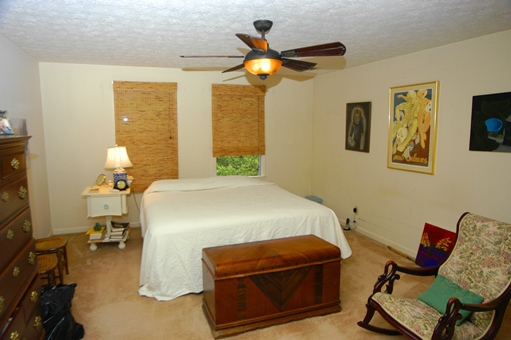
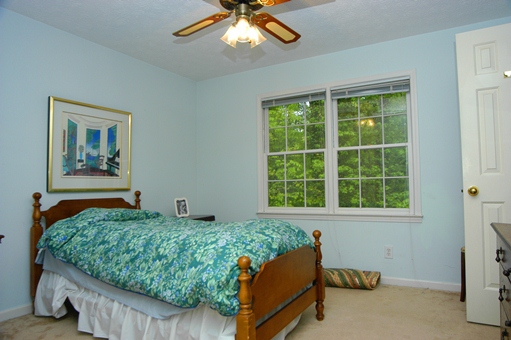
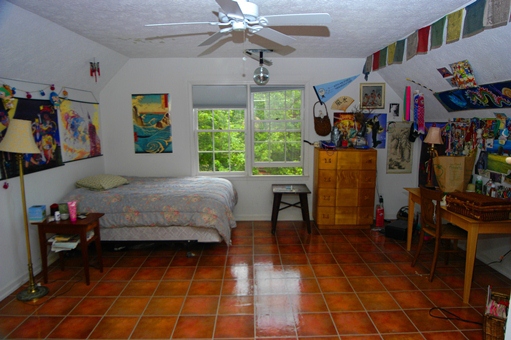
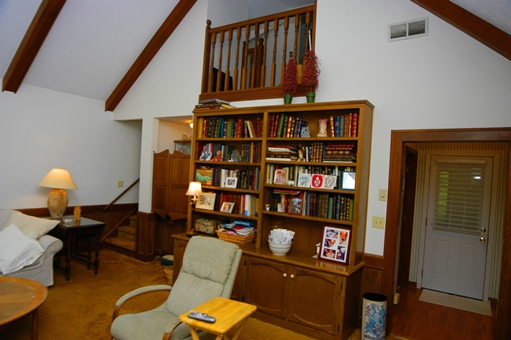
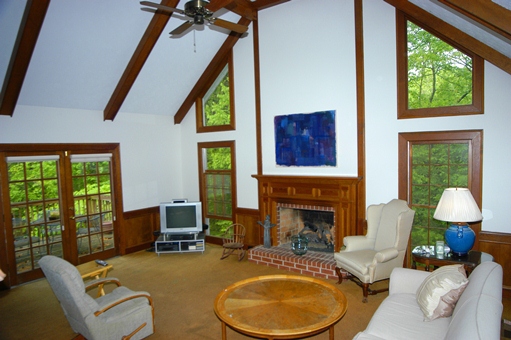 Spacious Woods of Henderson Traditional at 3329 Bolero Drive Atlanta GA 30341 has a full basement. Bedroom and full bath on main level. Private back yard. One of the largest homes in Woods of Henderson subdivision
Spacious Woods of Henderson Traditional at 3329 Bolero Drive Atlanta GA 30341 has a full basement. Bedroom and full bath on main level. Private back yard. One of the largest homes in Woods of Henderson subdivision
3329 Bolero Drive Atlanta GA 30341 Home Features
¨ 5 BRs. 3 Baths. Finished terrace level. BR and bath on main floor.
¨ Woods of Henderson Subdivision. Atlanta Georgia 30341.
¨ TWO STORY ENTRANCE FOYER features a dramatic chandelier, tray ceiling, stair case and hardwood floors.
¨ FORMAL LIVING ROOM to left of entry foyer has carpet and 2 windows
¨ FORMAL DINING ROOM on opposite side of foyer has a chandelier, wainscoting below chair rail molding, crown molding, double floor to ceiling windows and carpet. Pocket door to kitchen.
¨ SPACIOUS KITCHEN has custom cabinets with a wood stain finish. Black granite countertops with tumbled marble tile backsplash, under counter stainless steel sink and gooseneck facet. Pre-finished hardwood floors. Pocket door to DR. Pantry. Open to breakfast room.
¨ APPLIANCES: Kenmore smooth surface electric range in white finish. Kenmore dishwasher in white finish.
¨ BREAKFAST ROOM open to kitchen has hardwood floors, bay window overlooking back yard. Stained wood trim: chair rail, casing and crown mold. Wallpaper. French door to deck. Chandelier. Wood floor. Open to back hall and to garage entry hall.
¨ DECK located off breakfast room overlooks back yard.
¨ MASSIVE FAMILY ROOM has a soaring vaulted ceiling with exposed beams and lots of windows. Masonry fireplace with brick hearth and custom wood mantle. Stained wood trim. Built in bookcase and cabinets along back wall. “Back” steps to 2nd floor. Double French doors to deck. Architectural windows flanking fireplace. Ceiling fan. Carpet.
¨ MAIN FLOOR BATH off back hall has separate vanity and wet areas. VANITY AREA doubles as a powder bath. White vanity cabinet and sink, toilet, hardwood floors. WET AREA: tub/shower combination, ceramic tile floor, large vanity cabinet, doors to down BR and wet area.
¨ DOWN BEDROOM SUITE is spacious and features carpet, ceiling fan and light, double door closet.
¨ 2nd FLOOR: 4 BRs, 2 full baths.
¨ LARGE MASTER BEDROOM has a ceiling fan and light, carpet and walk in closet off master bath.
¨ MASTER BATH features a VANITY AREA with carpet, double vanity cabinets and sinks, ceiling fan, walk in closet with double mirrored doors, ceiling fan. WET AREA has a ceramic tile floor, tub with transom window above. Walk in shower with ceramic tile floor and walls. Window.
¨ SPACIOUS BEDROOMS # 2 & 3 have neutral carpet, ceiling fan and light, walk in closets. HALL BATH features a vanity cabinet and sink, ceramic tile floor, tub/shower combination.
¨ BEDROOM #4 located over garage has a shaped ceiling, vinyl floor, ceiling fan, closet. Doors to hall and to staircase down to family room. Double window. Great for a play room, home office or special use.
¨ LARGE BASEMENT ready for your finish. Waterproofed. Door to patio.
¨ Convenient to Emory/CDC. Shopping at Northlake Mall and Embry Hills
¨ Swim and Tennis memberships available nearby at Leslie Beach Club.
¨ Henderson Mill ES
¨ Walk to Henderson MS at top of street.
¨ Lakeside HS National School Excellence
For more information on this house, or to schedule a showing, contact Sally English, Atlanta Realtor, at 770-939-3174.
GO HERE for more photos, detailed info and a driving map.

