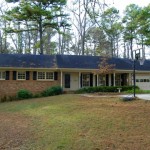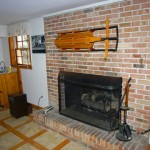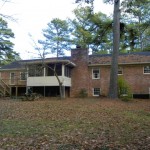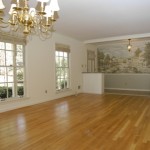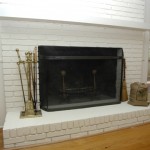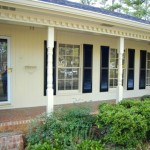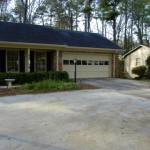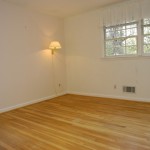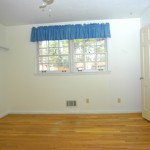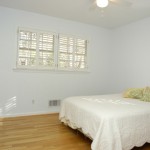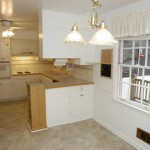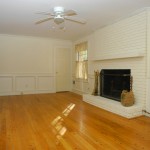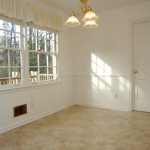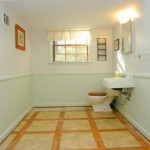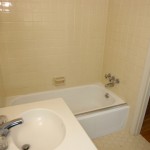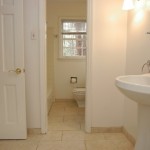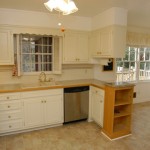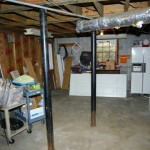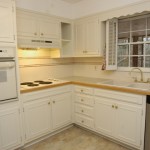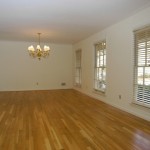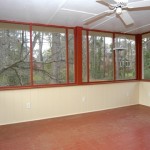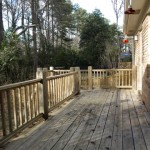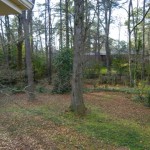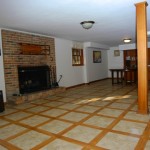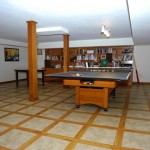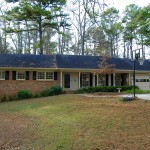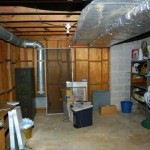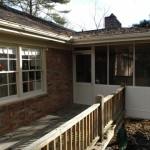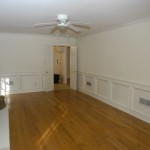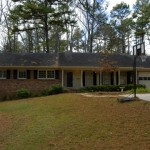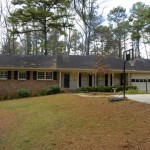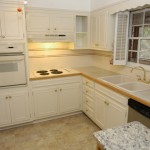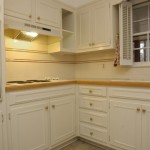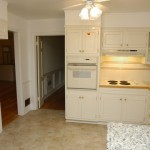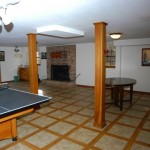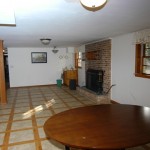2648 Braithwood Drive Atlanta GA 30345
2648 Braithwood Drive
Sally English and The English Team listed, marketed and have under contract the home at 2468 Braithwood Dr Atlanta GA 30345 in subdivision. Sellers are Mike and Karen Reece.
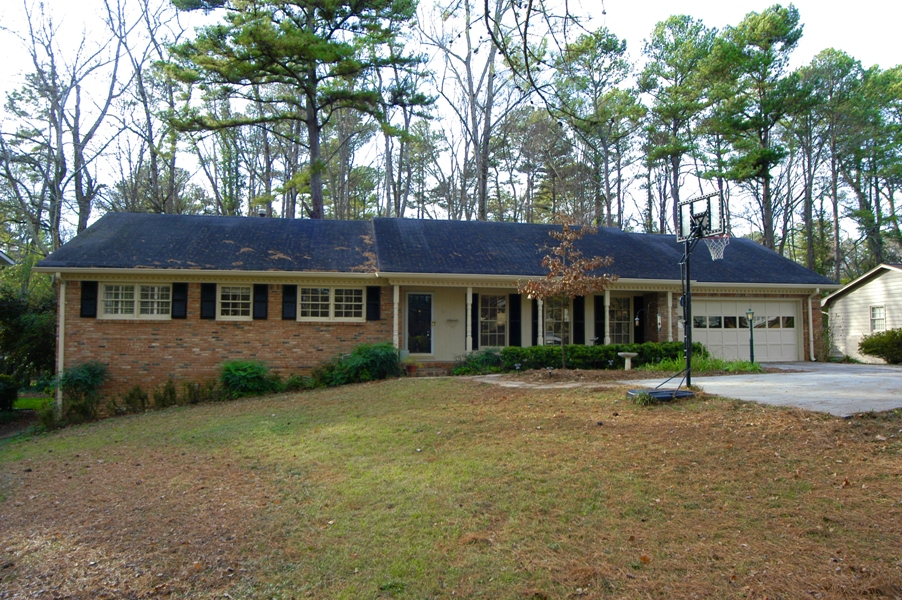
The sales price for 2648 Braithwood Dr Atlanta GA 30345 was $231,500;
Closing date for the 2648 Braithwood Drive in Shenandoah Valley Subdivision was Feb 29, 2012.
Sally English is an Atlanta real estate agent in zip code 30345 and lists homes for sell and sells homes in Shenandoah Valley Subdivision frequently.
-
3 BRs. 2.5 Baths. Basement partially finished.
-
Shenandoah Valley Subdivision. Atlanta Georgia 30345.
-
Brick ranch with Rec room and half bath on terrace level.
-
Refinished hardwood floors in LR, DR, Family room and all BRs.
-
Delightful screen porch & newer deck overlook private back yard.
-
FORMAL LIVING AND DINING ROOMS off marble floor entrance foyer. Refinished hardwood floors, 3 large windows, wood blinds (2 inch), crown and base molding. Chandelier in dining area. Door to kitchen. Spacious and flexible space for your entertaining.
-
KITCHEN has white custom cabinets with laminate countertop and oak edging. White ceramic tile backsplash. White porcelain double bowl sink with gooseneck faucet. Window over sink. Faux tile vinyl floor.
-
PREMIUM APPLIANCES: GE electric cooktop & Broan ventahood (white). GE oven (white). Amana stainless steel dishwasher
-
Generously sized BREAKFAST ROOM open to kitchen has a double window overlooking back yard, chandelier, vinyl floor, wood paneling below chair rail and doors to garage and laundry room.
-
OVERSIZE LAUNDRY ROOM has a door to the deck, washer and dryer connections, built in shelving and vinyl floor.
-
LARGE FAMILY ROOM features a masonry fireplace with floor to ceiling exposed brick. Raised brick hearth. Pegged wood floors. Double French doors open to screen porch / deck. Double door to kitchen. Ceiling fan and light. Judges paneling below chair rail.
-
SCREEN PORCH has 3 walls of screen windows. Ceiling fan and light. Room for a dining table and seating group. Door to deck.
-
DECK overlooks private back yard. Steps down to back yard.
-
SPACIOUS MASTER BEDROOM has hardwood floors, Double window plus single window. Ceiling fan and light. 2 closets. Door to bath.
-
MASTER BATH features a vanity and wet area separated by doors. Vanity area also opens to hall. Vanity area has a pedestal sink and ceramic tile floor. Wet area has a vanity sink, tub-shower combination and ceramic tile walls and floor.
-
BEDROOMS # 2 & 3 have hardwood floors and good closets and are separated by a JACK AND JILL BATH. Bath features a ceramic tile floor, tub-shower combo and vanity cabinet with simulated marble countertop and sink.
-
TERRACE LEVEL: Rec Room, Half Bath, Unfinished storage areas.
-
MASSIVE REC ROOM has a wet bar, full size masonry fireplace, wall of cabinets and bookcases. Room for seating areas, pool table, game tables and much more.
-
Convenient commute to Emory/CDC.
-
Henderson Mill ES
-
Henderson MS
-
Lakeside HS
More homes for sale on Braithwood Drive: [idx-listings linkid=”335391″ count=”50″ showlargerphotos=”true”]

