2917 Arbor Creek Lane Atlanta GA 30340
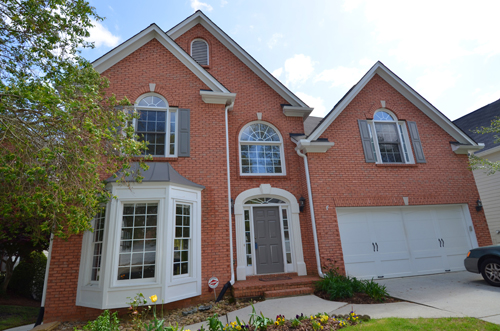 2917 Arbor Creek Lane Atlanta GA 30340
2917 Arbor Creek Lane Atlanta GA 30340
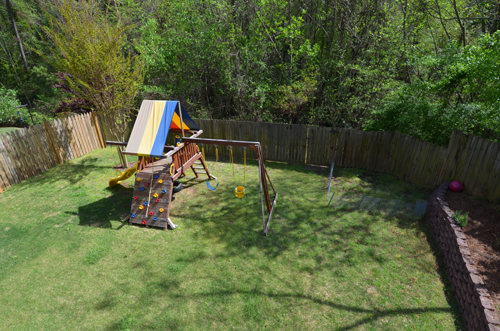
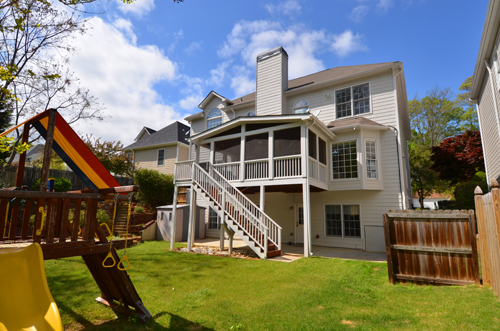 New listing at 2917 Arbor Creek Lane Atlanta
New listing at 2917 Arbor Creek Lane Atlanta 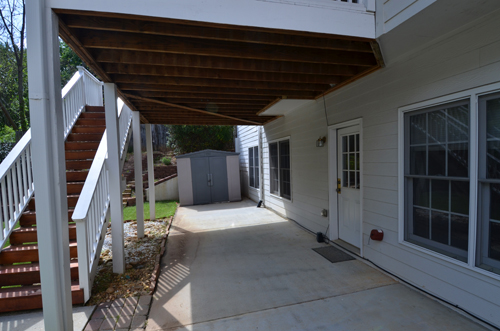 GA 30340. Call or text Atlanta Realtor Sally English 404-229-2995 for more information and easy showings. List price: $374,900. (Price reduced on March 28 to $364,900)
GA 30340. Call or text Atlanta Realtor Sally English 404-229-2995 for more information and easy showings. List price: $374,900. (Price reduced on March 28 to $364,900)
Call SALLY ENGLISH 404-229-2995 for easy showings or EMAIL sallyenglish@englishteam.com Newer construction 2+ story inside I-285.Convenient to downtown, Emory, CDC. 5 bedrooms, 4 full baths,3 finished levels.2 story foyer, open floor plan and volume ceilings. Formal living and dining rooms-hardwood floors.Kitchen has open views to 2 story family room. BR, full bath on main level could be home office. Screen porch overlooks private,fenced back yard. Finished inlaw suite on terrace level. Huge master suite with tray ceiling, spa tub, walk-in shower. Rec room. New roof.
Newer brick traditional home on a low maintenance lot near Sequoyah Middle School just outside Chamblee.
Level and fenced back yard, new screen porch and a large patio give great opportunity for enjoying the outdoors. Backyard backs up to private and protected nature preserve
Special upgrades by current owners:
-
New screened in back porch made with Brazilian Tiger wood and has a ceiling fan
-
New insulated garage door
-
New carpet throughout the entire house
-
New indoor and exterior paint
-
New Kitchen Aid dishwasher
-
New Air Conditioning unit
-
New water heater (less than 2 years old)
-
New roof with warranty (roof less than 2 years old)
-
Updated master bathroom with Travertine tile
Why you will love-love this location:
-
2 minutes to 85 and 285
-
15 minutes to downtown or Perimeter
-
Less than 10 minutes to Mercer, CDC, St. Pius, and Sophia Academy
- Easy commute to Emory University and CDC.
EZ showings: call or text listing agent Sally English 404-229-2995.
Call or text Sally English 404-229-2995 for easy showings. Sally English and the English Team specialize in homes and neighborhoods convenient to Emory University and The Centers for Disease Control CDC. See our website at http://englishteam.com/ for great home buying and home selling tips and advice. Call or text Sally now 404-229-2995 for a free market evaluation of your home.
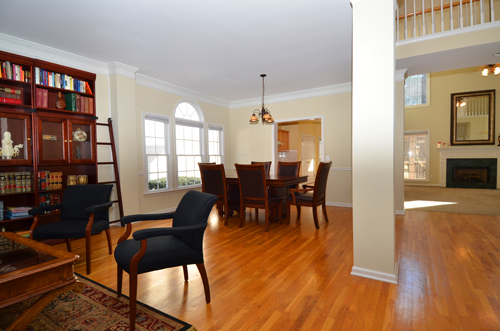
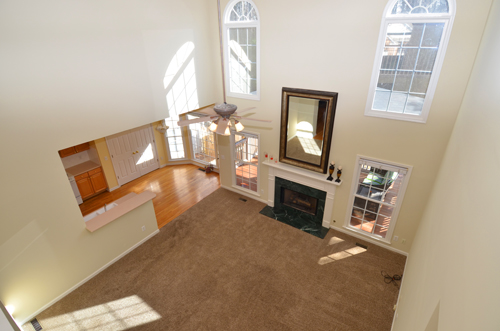
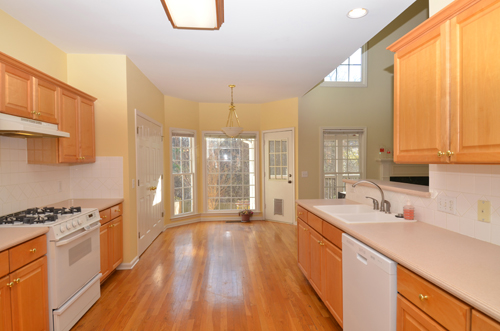
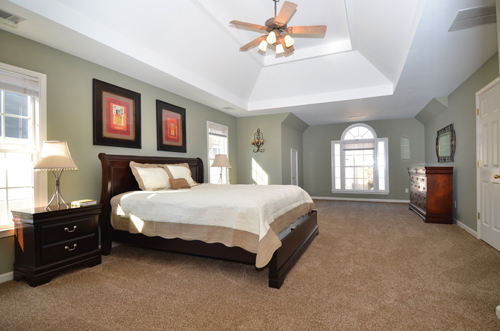
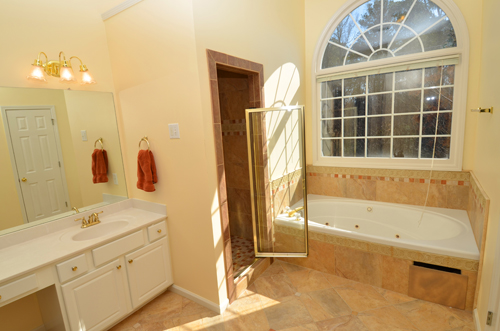
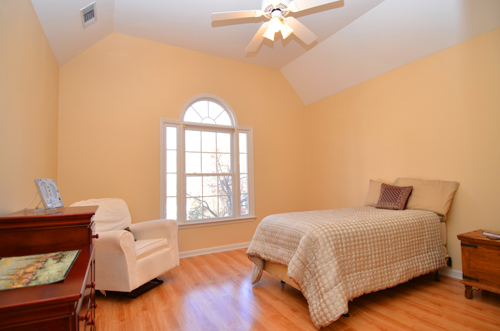
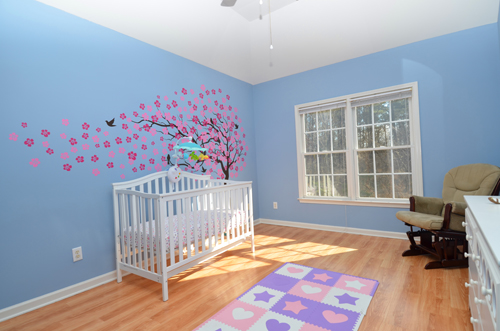
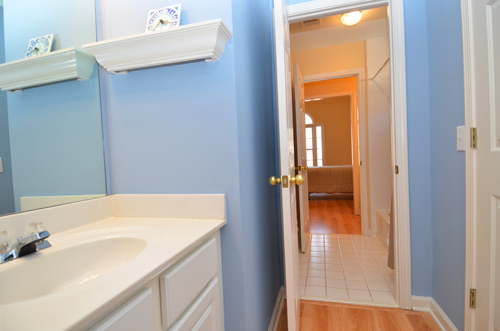
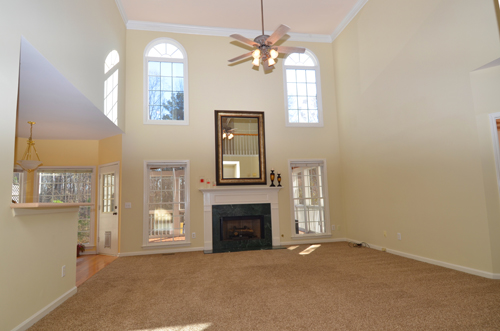
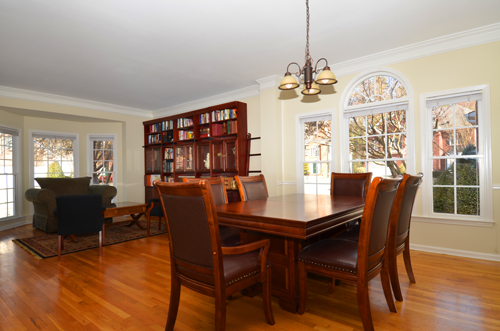
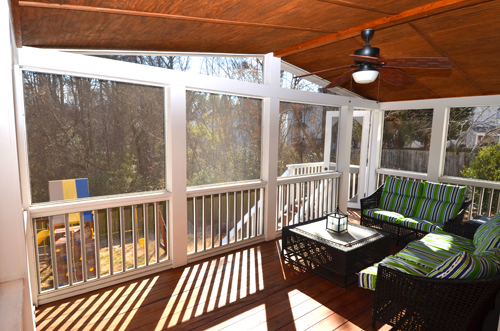
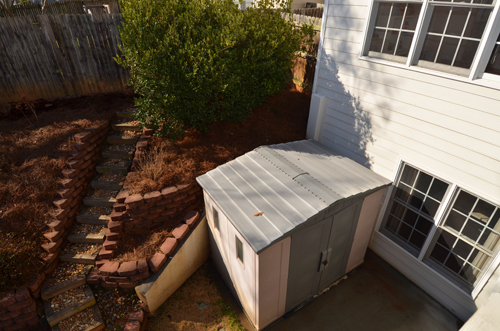
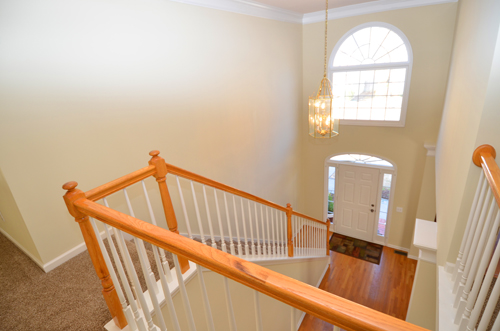
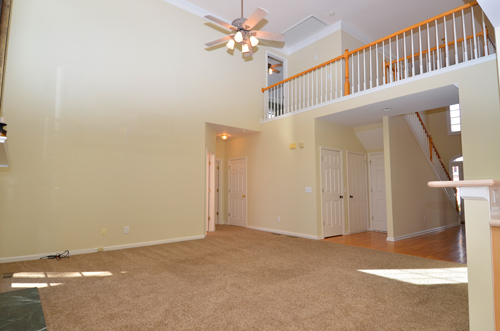
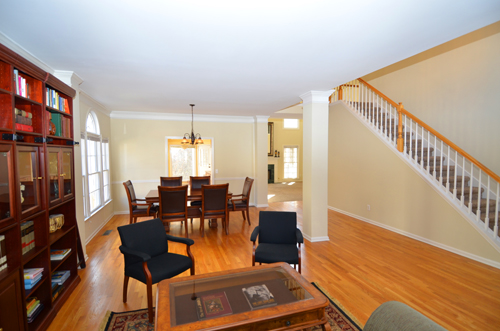
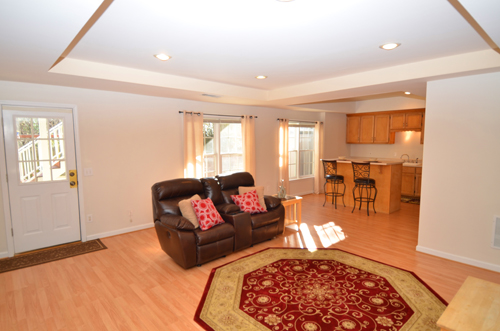
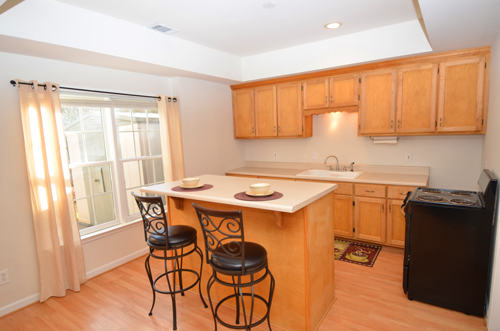
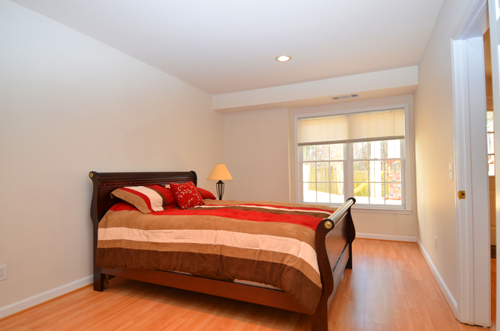
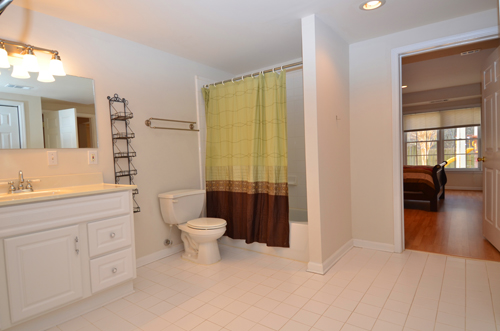
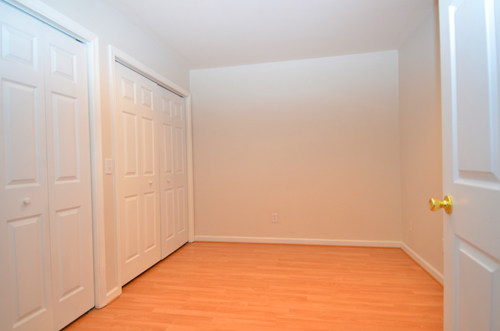
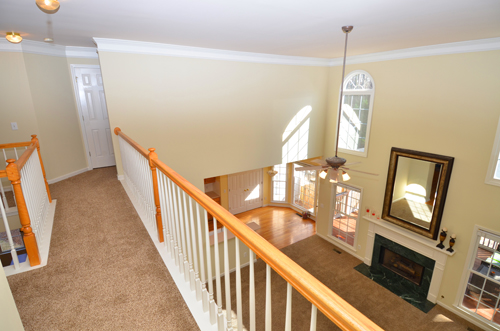
Newer contruction less than 15 min from downtown. EZ access to Saint Pius, Sophia Academy, Mercer, Emory, CDC. 3 finished levels. Bedroom and bath on main. Finished terrace level with In-Law Suite, rec room, mini kitchen, office. Open floor plan, voume ceilings. Kitchen with views of breakfast room, 2 story family room.Formal living and dining rooms(hardwood floors)-open to 2 story entrance foyer.Huge Master suite with spa tub, walk-in shower. New roof, water heater, paint, garage door, screen porch addition, kitchenaid dishwasher, master bath update, storage building.
2917 Arbor Creek Lane House Features
- 5 BRs,
- 4 Full Baths.
- Built in 1998.
- 3286 Sq Ft per DeKalb County tax
- 2917 Arbor Creek Lane Atlanta GA 30340.
- Arbor Creek Subdivision.
- Spacious home with three finished levels. Brick front, concrete siding. Screen porch addition. Fenced and private back yard.
- Finished TERRACE LEVEL includes bedroom, full bath, mini kitchen, rec room and office. Private entry-paved walk to back of house. Great IN-LAW or TEEN SUITE.
- UPGRADES: New insulated garage door. New carpet. New interior and exterior paint. New AC unit.
- New water heater (less than 2 years old). New roof with warranty (2 years old). Updated master bathroom with Travertine tile.
- CONVENIENT COMMUTE: I-85 and i-285 less than 2 min.
- 15 min to downtown or Perimeter.
- Less than 10 min to Mercer, Saint Pius, Sophia Academy.
- Also convenient to Emory and CDC.
- HARDWOOD FLOORS throughout much of house including living room, dining room, kitchen, breakfast room, main floor bedroom, 2 upstairs bedrooms, terrace level.
- TWO STORY ENTRY FOYER has a dramatic staircase to upper floor, architectural window. Open to Living Room and Dining Room.
- FORMAL LIVING ROOM and DINING ROOM open to foyer and staircase. Hardwood floors. Living room has a bay window. Dining room has a chandelier, architectural window with radius, door to kitchen
- KITCHEN features maple cabinets with stain finish. Solid surface countertop, ceramic tile backsplash. Double bowl white composite sink. Goose neck faucet. Hardwood floors. Views of 2 story family room.
- APPLIANCES-white finish: GE gas range, new Kitchenaid dishwasher.
- BREAKFAST ROOM open to kitchen. Pantry cabinets. Door to screen porch. Open views to family room.
- VAULTED SCREEN PORCH has views on three sides. Brazilian tiger wood ceiling. Ceiling fan and light. Door and steps to back yard.
- ELEGANT TWO STORY FAMILY ROOM has windows stacked on both sides of fireplace. Second floor open balcony overlooks family room. New carpet. Gas logs in fireplace. Custom built mantle. Views of foyer, kitchen, breakfast room and screen porch.
- MAIN FLOOR BEDROOM has wood floors and would make a great home office. Triple window. Closet. Private entry to full bath.
- MAIN FLOOR FULL BATH features a white ceramic tile floor, white vanity cabinet with cultured marble top and sink. Tub/shower combination. Doors to hall and main floor bedroom.
- MAIN FLOOR LAUNDRY CLOSET has washer and dryer connections, wire shelving.
- Two car garage with new insulated overhead door – remote controls.
- Level and fenced back yard backs up to a private and protected nature preserve. Play-set. Storage building. Garden area. Large concrete patio.
- Cul-de-sac lot in small low traffic subdivision.
- Professional landscaping including Bermuda sod front and back lawns.
- Paved walkway to back yard and Terrace Level entry door.
- Cary Reynolds Elementary School
- WALK to Sequoyah Middle School
- Cross Keys High School
- SPACIOUS MASTER BEDROOM on second floor features new carpet, tray ceiling, large sitting room area, architectural window, ceiling fan, built-in bookshelf, two walk-in closets.
- RENOVATED MASTER BATHROOM has a vaulted ceiling, Travertine tile floor, double vanity cabinet with makeup desk, cultured marble top and vanity sinks. Jetted spa tub with architectural window above. Walk-in shower with travertine tile on floor, walls and ceiling—intricate designs. Glass shower door.
- BEDROOM # 3 on front corner of house has a vaulted ceiling, hardwood floors, triple window with radius, ceiling fan and light, door to Jack and Jill Bathroom. Private dressing area in bedroom has a vanity cabinet and sink.
- BEDROOM # 4 on back corner of house has a vaulted ceiling, hardwood floors, double window, ceiling fan and light, door to Jack and Jill Bathroom. Private dressing area in bedroom has a vanity cabinet and sink.
- JACK AND JILL BATH has doors to bedrooms. Ceramic tile floor. Tub-shower combination.
- TERRACE LEVEL BEDROOM 5 has a wood floor, window, closet and doors to bathroom and REC ROOM.
- TERRACE LEVEL FULL BATH features a ceramic tile floor, tub-shower combination with ceramic tile walls. Doors to hall, BR.
- TERRACE LEVEL REC ROOM and LIVING AREA has wood floors, tray ceiling, door to patio, lots of windows. Open to bar area. Would make a great media room.
- BAR AREA and MINI KITCHEN has lots of cabinets with stain finish. Breakfast bar. Lots of counter space. White porcelain sink. Tray ceiling.
- TERRACE LEVEL OFFICE has wood floor, closets.
- TERRACE LEVEL UTILITY ROOM in unfinished section of basement has two gas furnaces, gas water heater, electric panel.
More homes for sale in the neighborhood:
[idx-listings linkid=”374186″ count=”50″ showlargerphotos=”true”]
