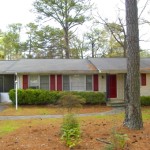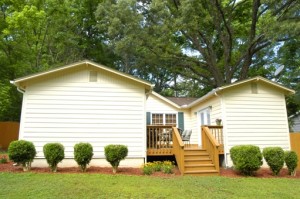
728 Ford Place Scottdale GA 30079
728 Ford Place Scottdale GA 30079
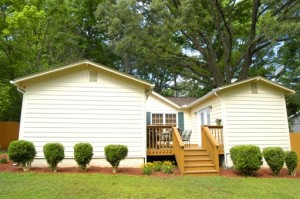
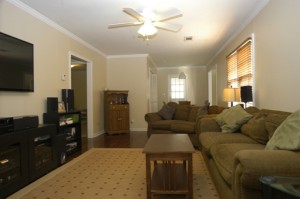
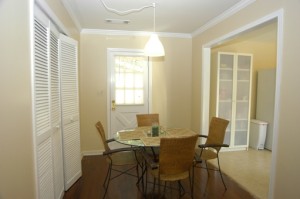
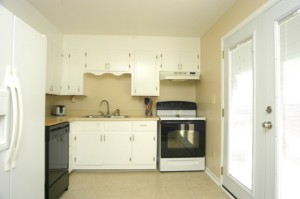
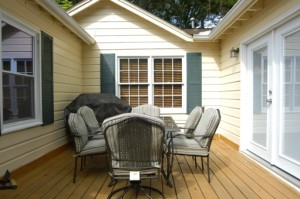
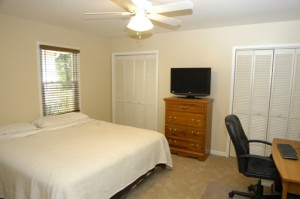
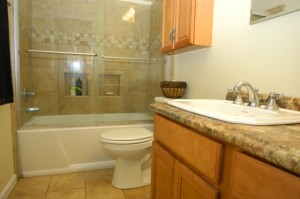
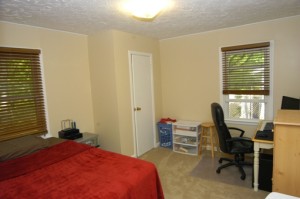
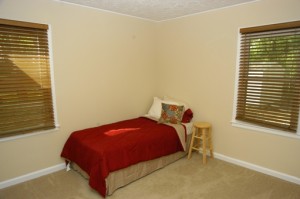
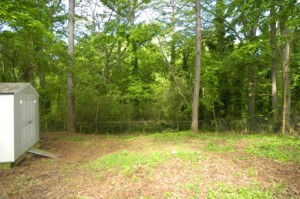
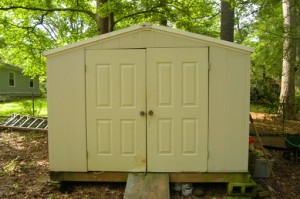
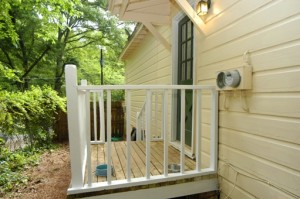 Sally English listed, marketed and sold the home at 728 Ford Place Scottdale GA 30079: sales price 112, 000, closing date July 10, 2013.
Sally English listed, marketed and sold the home at 728 Ford Place Scottdale GA 30079: sales price 112, 000, closing date July 10, 2013.
728 Ford Place Scottdale GA 30079 Description
- 3 BRs, 1 Bath. 728 Ford Place Scottdale GA 30079
- Built in 1954. 988 square feet per DeKalb Co. Tax record.
- Sparkling refinished hardwood floors.
- Energy efficient THERMAL PANE windows in all rooms except living room.
- DOG FRIENDLY back yard is completely fenced. Storage building. Mature hardwoods.
- Master bedroom addition plus kitchen addition.
- RENOVATED KITCHEN features rejuvenated white cabinets with new paint and pulls. Laminate countertop. Vinyl floor with tile grout. Double bowl stainless steel sink with gooseneck faucet. Double French doors with built in blinds open to new DECK. New light fixture.
- APPLIANCES include a new GE range in white finish with smooth cooktop. Ventahood. Portable dishwasher.
- DINING ROOM located between kitchen and great room has space for a round table. Refinished hardwood floors. Door to deck on side of house. New light fixture.
- LAUNDRY ROOM is located off dining room. Ceramic tile floor. Gas water heater. Washer dryer connections. Shelving.
- LARGE GREAT ROOM has lovely refinished hardwood floors. Open to dining room and foyer. Two windows. Great spot to watch the ballgame or “Say Yes to the Dress”.
- MASTER BEDROOM ADDITION features new carpet, ceiling fanlight, new windows, two folding door closets.
- FULL BATH with hall entrance was gutted to the studs and rebuilt. New travertine ceramic tile floor. Vanity cabinet with faux granite countertop and ceramic sink. Tub-shower combination with ceramic tile surround and edgeless glass doors. All new bath fixtures and light fixtures.
- BEDROOM 2 is one of two original bedrooms. Corner location. New carpet. 2 windows. Closet. BEDROOM 3 also has new carpet.
- Paved driveway with walkway to side entrance.
- DECK located on front of home is surprising private with 3 walls and quiet cul-de-sac street. Enjoy dining outdoors or having morning coffee outside.
- Expansive BACK YARD is fenced and level. Dog friendly. Privacy fence along front.
- STORAGE BUILDING for your lawn equipment.
- Convenient commute to Emory, CDC, downtown.
- Easy access to YOUR DEKALB FARMERS MARKET. Also convenient to Decatur shops and restaurants.
- Shopping nearby at North DeKalb Mall and Home Depot.
- McLendon Elementary
- Druid Hills Middle School
- Druid Hills High School
More homes for sale in the neighborhood:
[idx-listings linkid=”355280″ count=”50″ showlargerphotos=”true”]
Call or text Sally English 404-229-2995 for easy showings. Sally English and the English Team specialize in homes and neighborhoods convenient to Emory University and The Centers for Disease Control CDC. See our website at http://englishteam.com/ for great home buying and home selling tips and advice. Call or text Sally now 404-229-2995 for a free market evaluation of your home.

