4591 Sims Court Tucker GA 30084
4591 Sims Court Tucker GA 30084
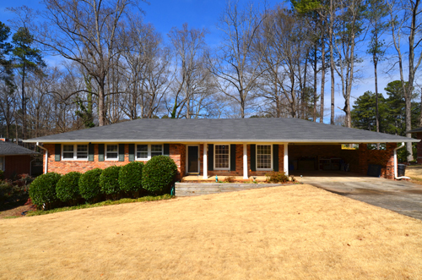
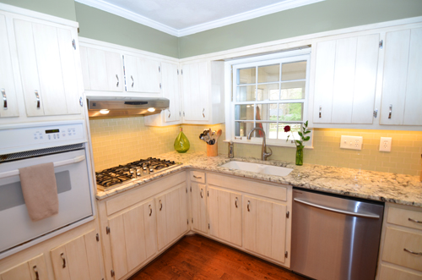
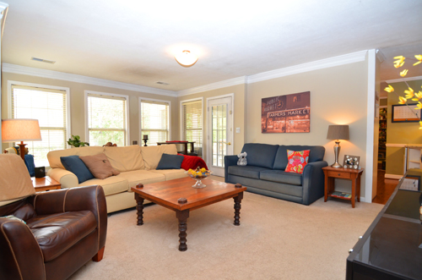
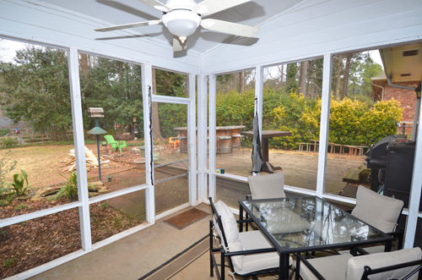
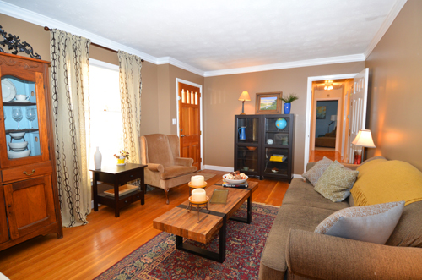
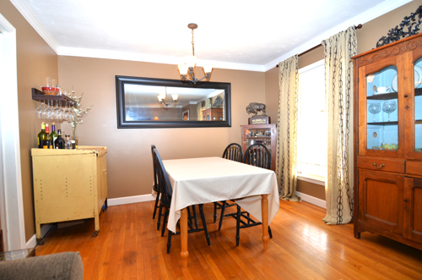
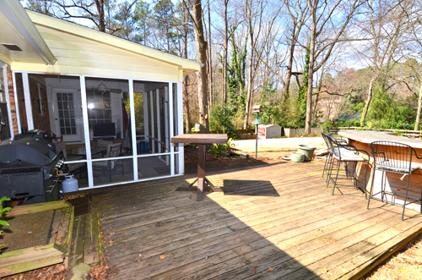
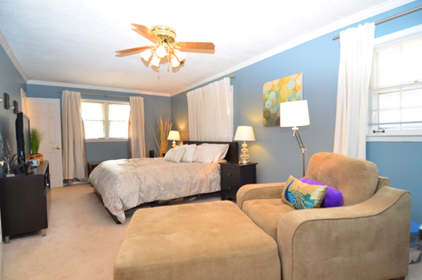
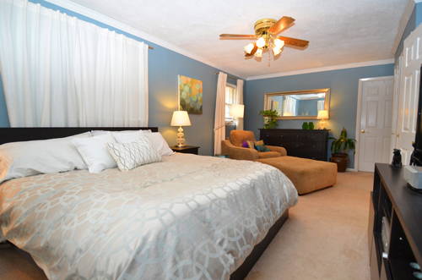
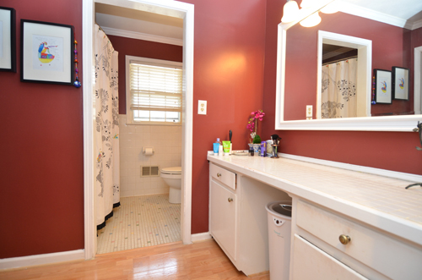
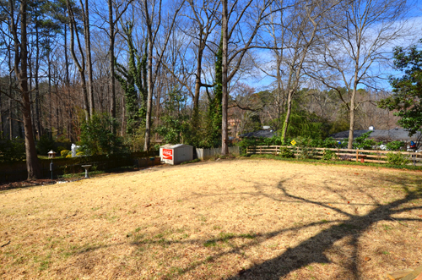
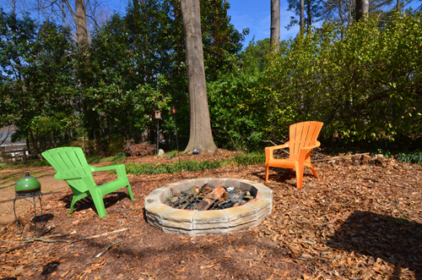
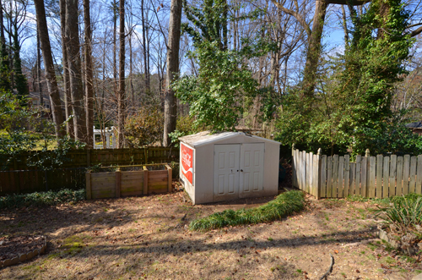
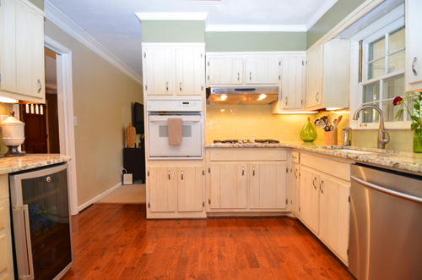
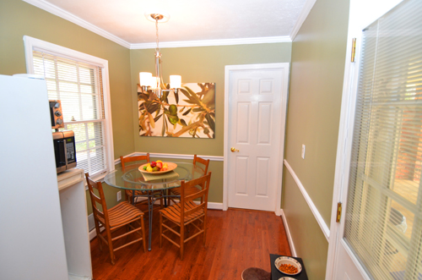
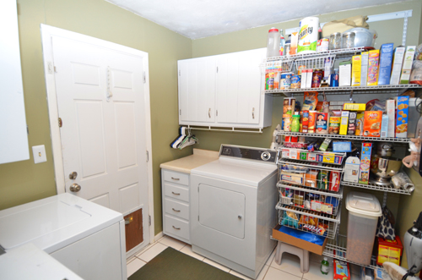
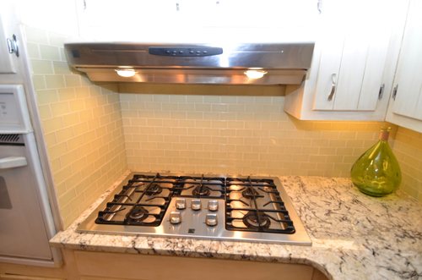
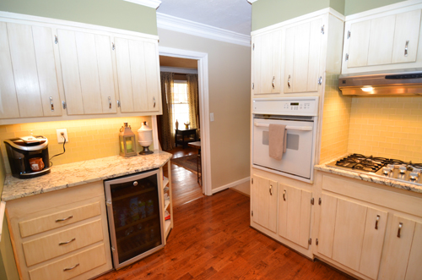
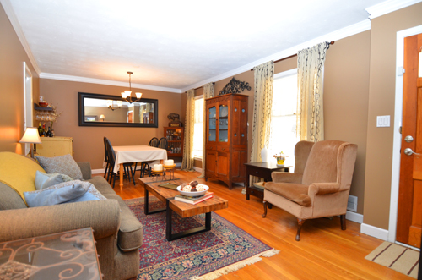
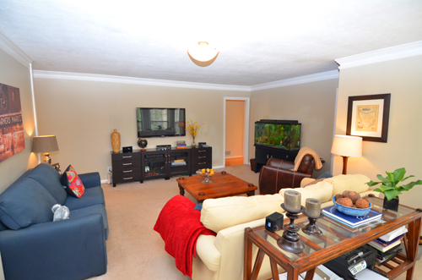
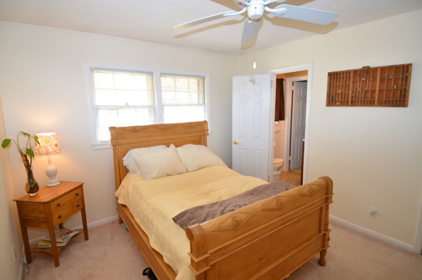
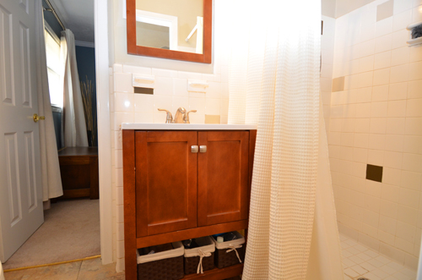
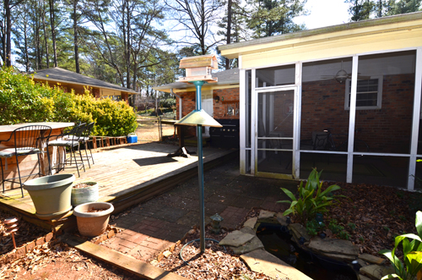
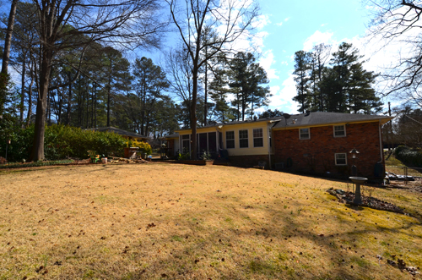
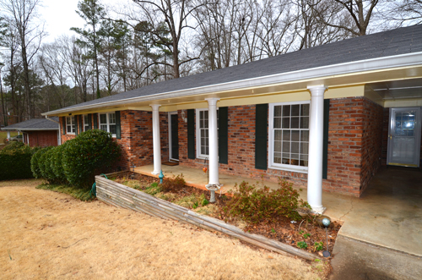
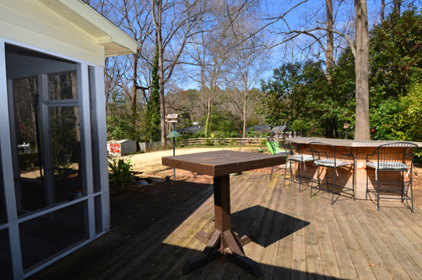
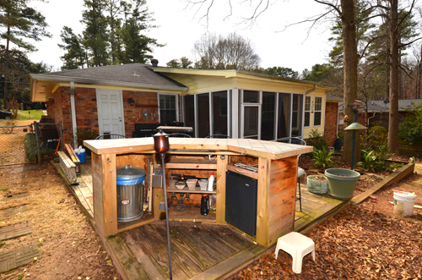
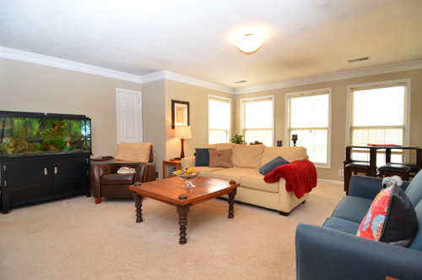 SOLD: 4591 Sims Court Tucker GA 30084 listed for sale by Atlanta Realtor Sally English. Call or text Sally English 404-229-2995 for info
SOLD: 4591 Sims Court Tucker GA 30084 listed for sale by Atlanta Realtor Sally English. Call or text Sally English 404-229-2995 for info
List Price is $197,500.
Sales Price: $200,000
Sales Date: April 14, 2014
ALL the features you really want in your next home.
Oversize master suite with sitting area was created by removing wall between master bedroom and original 3rd bedroom. Lots of windows, carpet and designer paint make this an elegant retreat. Large walk-in closet.
Family room was expanded by an addition off the back of the house. Space for a media center, card table, dining area and more. 5 large windows plus a French door overlook the private (and fenced) back yard. Room to stretch out and enjoy a game on ESPN or just sip a cup of coffee watching the back yard bird sanctuary.
Experience a renovated kitchen (by Atlanta Kitchens) with granite counter-tops, glass tile back-splash and under-counter porcelain double bowl sink with goose-neck pull out faucet.
Cabinets were finished with a light cream glaze. New overhead lighting and under counter lighting makes a cheerful spot for your “Iron Chef” escapades.
New stainless steel appliances include new Samsung dishwasher, gas 5 burner Kenmore cook-top, ventahood, and GE wine cooler. White finished GE self cleaning oven.
Hardwood floors installed in kitchen and breakfast area during renovation.
Laundry room off kitchen has washer and dryer connections, storage cabinets and a pantry area with wire shelving. There is also a door to the back yard with built in “doggie” door.
Chill out in an amazing back yard. You have your choice of several spots to relax and entertain.
There is a screen porch with vaulted ceiling which is wired for cable TV – perfect space for a table, chairs and al fresco dining.
You might also want to chill on the raised deck with built in bar that seats six. This surprising bar has a fridge, power and cable TV connection.
Later in the evening move over to the fire pit and roast some marsh mellows.
Grassed and fairly level back yard is perfect for outdoor fun and games. A chain link fence surrounds the back yard. There is also a decorative wood fence in front of some of the chain link fencing.
Formal living and dining rooms provide additional options while entertaining guests. Original hardwood floors and crown molding give these rooms an elegant tone.
Guest bedroom has a private entrance to a Jack and Jill bath.
Large partially finished basement was waterproofed by Allstate Waterproofing just prior to listing. High ceilings and lots of windows give several options for finishing off these rooms for your special needs. Basement has an interior entry plus a door to the back yard. Owner has a workshop set up in one corner of the basement.
Both bathrooms were updated by current owners.
Covered parking for 2 cars in the carport.
- Two bedrooms and two full baths.
- Built in 1962.
- RR Sims HR Martin Subdivision.
- Sims Court backs up to DeKalb County Wildlife Refuge.
- Oversize master suite,
- hardwood floors
- quiet cul-de-sac street
- level and private back yard
- 2 car carport
- screened porch
- almost a half acre lot size.
- 4 sides low maintenance brick exterior.
1634 square feet per DeKalb County tax records. DeKalb County tax ID 18 225 01 037. Lot size 17,424 square feet. Deed Book Page number 21799-589. Lot dimensions: 97x161x92x13x202.
Sims Court is located off Old Norcross Road near intersection of Old Norcross Rd and Lawrenceville Highway.
Walmart, Kroger and Papis restaurant located in shopping center at this intersection.
Students at 4591 Sims Court attend Livsey Elementary School, Tucker Middle School, Tucker High School.
Call or text SALLY ENGLISH 404-229-2995 or EMAIL sallyenglish@englishteam.com for easy showings.
Updated brick ranch with all the features you really want: granite countertops, huge master suite with walk-in closet, hardwood floors in most rooms, large dining room, new stainless-steel dishwasher, gas cooktop and wine cooler. Fenced back yard, deck, screen porch, fire pit, outdoor bar. Nice family room addition with 5 windows and French door to porch. Cul-de-sac lot and nearby Nature Preserve. Convenient commute to Emory and CDC.
ALL the features you really wanted in this updated brick ranch with basement. Renovated kitchen with granite counrtops, glass tile backsplash, stainless steel appliances (dishwasher, 5 burner gas cooktop, wine cooler) and hardwood floors. Master bedroom suite expanded by removing wall in old 3rd bedroom (walk-in closet). Family room enlargement addition: 5 windows ,French door. Great fenced backyard with fire pit, koi pond, storage building, raised deck with built in bar, screen porch, large grassed lawn.Hardwood floors in LR, DR, kitchen,hall. Large basement.
