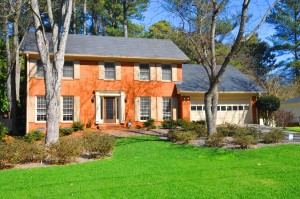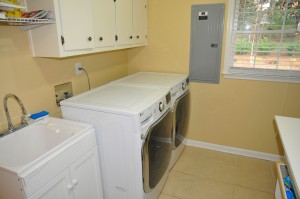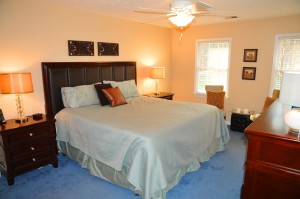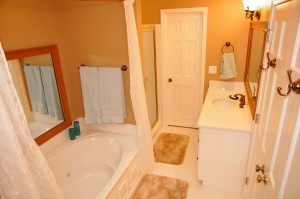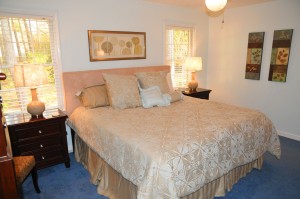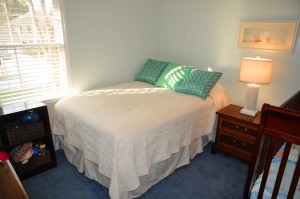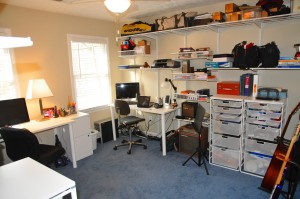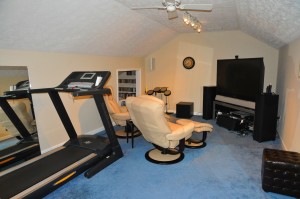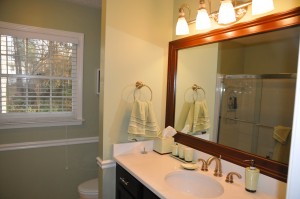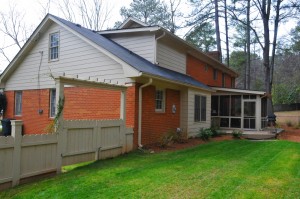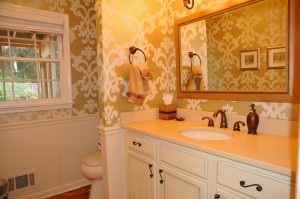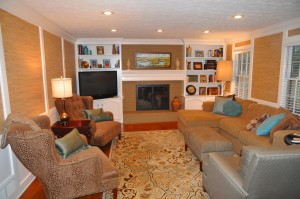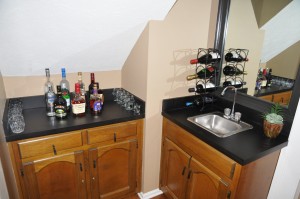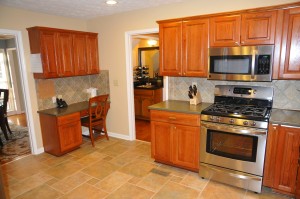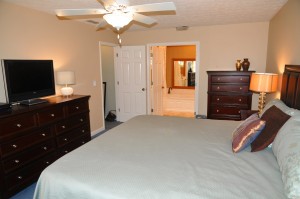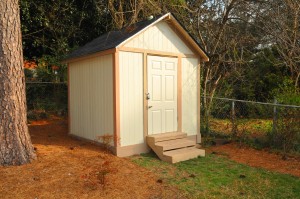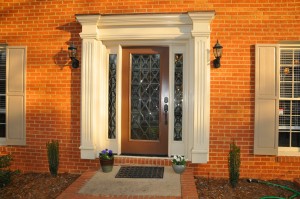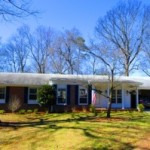4058 Wembley Forest Subdivision Homes For Sale
4058 Wembley Forest Subdivision Homes for Sale
[idx-listings linkid=”377884″ count=”50″ showlargerphotos=”true”]
Wembley Forest is located off Chamblee Tucker Road and offers primarily 2 story brick traditional homes for sale in the Lakeside High School attendance zone.
Students in Wembley Forest subdivision attend Evansdale Elementary School
Call or text Sally English at 404-229-2995 to see these great Wembley Forest Homes for sale.
Sally English and The English Team at Realty Associates of Atlanta listed and sold 4058 Wembley Georgia 30340 which was for sale at a list price of $292,900.
This 4 bedroom brick traditional has recently installed hardwood floors throughout the first floor level plus ceramic tile floors in the kitchen and breafast room. There are so many lovely features in the re-juvenated home. As you stroll through the contemporary finish and smart use of space will immediately become evident.
To see this home call Sally English direct at 404-229-2995. We look forward to answering your questions and helping you learn more about the home at 4058 Wembley Forest Way.
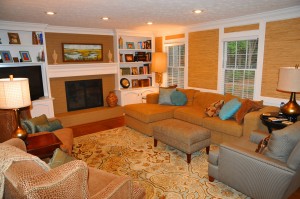 Smart choice schools are Evansdale Elementary School, Henderson Middle School and Lakside High School.
Smart choice schools are Evansdale Elementary School, Henderson Middle School and Lakside High School.
- 4 BRs, 2.5 Baths. Built in 1979. Wembley Forest Subdivision
- 4058 Wembley Forest Way Atlanta GA 30340
- Elegant hardwood floors throughout first floor were recently installed. Detailed wood moldings, 2 inch blinds, much more!
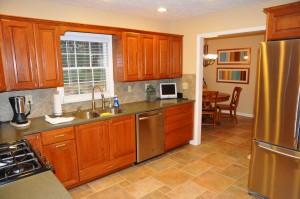 ENTRANCE FOYER features a wrought iron chandelier, cased openings to LR and DR. Wrought iron pickets on staircase. FORMAL LIVING ROOM used as a home office. FORMAL DINING ROOM features a large wrought iron light fixture, Room for a 12 seat table.
ENTRANCE FOYER features a wrought iron chandelier, cased openings to LR and DR. Wrought iron pickets on staircase. FORMAL LIVING ROOM used as a home office. FORMAL DINING ROOM features a large wrought iron light fixture, Room for a 12 seat table.- DESIGNER KITCHEN gutted and re-built by Atlanta Classic Kitchens with stain finish cabinets, Corian countertop, ceramic tile floor and backsplash, recessed lighting, under-counter double bowl sink. PREMIUM STAINLESS STEEL APPLIANCES: Kenmore gas range, Kenmore microwave-vnahood combo, dishwasher. BREAKFAST ROOM features a ceramic tile floor, wrought iron light fixture and a double window. LAUNDRY ROOM/MUD ROOM off breakfast room also has a ceramic tile floor, washer-dryer connects, lots of cabinets and shelving, laundry sink. Door to garage and door to private staircase to BONUS ROOM (used as a home theatre b current owner but could be 5th bedroom).
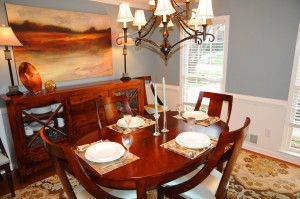 FAMILY ROOM features a painted brick fireplace with glass doors, gas logs, raised hearth, exposed brick and custom mantle. Bookcases flanking fireplace. Recessed lighting. Wet bar in adjacent nook. UPDATED POWDER BATH located off back hall.
FAMILY ROOM features a painted brick fireplace with glass doors, gas logs, raised hearth, exposed brick and custom mantle. Bookcases flanking fireplace. Recessed lighting. Wet bar in adjacent nook. UPDATED POWDER BATH located off back hall.- Recently constructed vaulted SCREEN PORCH with ceramic tile floor overlooks private and fenced back yard. Adjacent DECK with room for a seating area, dining group and your grill. Peaceful setting for morning coffee or after work beverage.
- Back yard STORAGE BUILDING, Williamsburg style wood fencing and trellis, and striking green lawn.
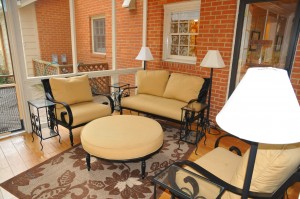 Easy commute to Emory-CDC and VA Medical center. Hop on I-85 at Chamblee-Tucker for low traffic downtown commute.
Easy commute to Emory-CDC and VA Medical center. Hop on I-85 at Chamblee-Tucker for low traffic downtown commute.- Cul-de-sac lot in a friendly neighborhood with serene setting.
We found unique storage spaces all through this home. As you tour the house look for thoughtful use of space for storage. Clean design lines and muted earth tones characterize the careful renovations that have taken place in this rejuvenated 1979 home. Selections were carefully made and reflect a contemporary lifestyle.
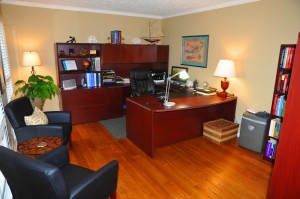 Elegant MASTER SUITE on 2nd floor is a peaceful retreat. Carpet, ceiling fan and light, windows and double doors to SPA MASTER BATH. Remodeled bath has a white ceramic tile floor, whirlpool tub, walk-in shower with glass door and ceramic tile walls. Oval window. White vanity cabinets (his and her) with elegant marble countertops antique bronze finish faucets. McDaniel Remodeling changed the original roofline to create a SPACIOUS WALK-IN MASTER CLOSET with an entrance from master bath (wire shelving, shoe racks).
Elegant MASTER SUITE on 2nd floor is a peaceful retreat. Carpet, ceiling fan and light, windows and double doors to SPA MASTER BATH. Remodeled bath has a white ceramic tile floor, whirlpool tub, walk-in shower with glass door and ceramic tile walls. Oval window. White vanity cabinets (his and her) with elegant marble countertops antique bronze finish faucets. McDaniel Remodeling changed the original roofline to create a SPACIOUS WALK-IN MASTER CLOSET with an entrance from master bath (wire shelving, shoe racks).- SPACIOUS BEDROOM #2 used as a guest bedroom and features carpet, ceiling fan-light, large closet. Large enough to be a second master bedroom.
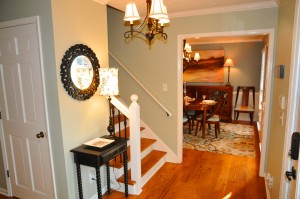 BEDROOM #3 is a home office right now but has carpet, a good closet and a corner location.
BEDROOM #3 is a home office right now but has carpet, a good closet and a corner location.- BEDROOM #4 also has carpet, a good closet and a window. Currently used as a nursery.
- Hall entrance FULL BATH #2 was also renovated. The vanity area has a ceramic tile floor, black lacquer finish vanity cabinet with marble countertop and ceramic under-counter sink. Tub-shower combination in wet area has edgeless glass doors and ceramic tile walls. Ceramic tile floor and window in wet area.
- Second floor landing has carpet, pull down staircase to attic and two linen closets.
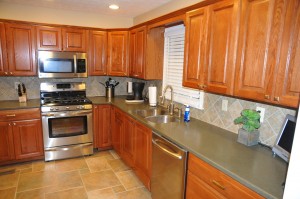 TWO CAR GARAGE with overhead door and remote controls.
TWO CAR GARAGE with overhead door and remote controls.- Newer high efficiency dual zoned system HVAC. Extra insulation. Gas furnace, humidifier system.
- 4 sides low maintenance brick exterior.
- Level lot. Crawl space foundation.
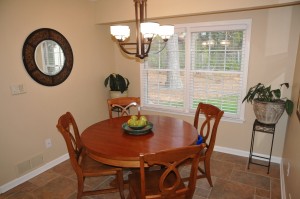 Security system with two control pads. Front door lock with key and combination entrance options.
Security system with two control pads. Front door lock with key and combination entrance options. - Rainbird irrigation system with 4 zones (3 in front and 1 in back). Professional landscaping.
- Shopping, services and restaurants available nearby at Northlake Mall, Tucker Main Street and Embry Hills business districts.
- Neighborhood swim and tennis club options available. Ask agent.
- Highly regarded Evansdale Elementary School is nearby. 2010 Governors Bronze Award for Student Achievement
- Henderson Middle School
- Lakeside High School, National School of Excellence

