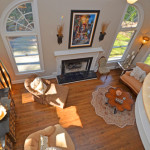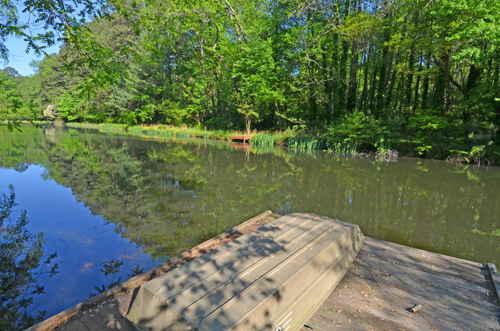
3804 Allsborough Drive, Tucker, GA 30084
3804 Allsborough Drive, Tucker, GA 30084
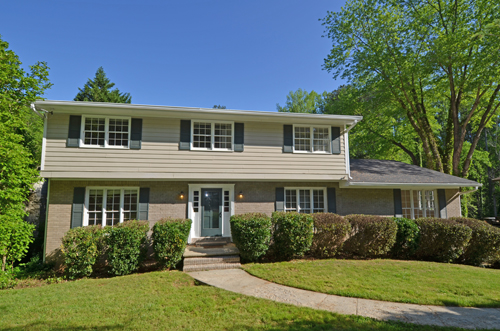 SOLD by Sally English and the English Team: 3804 Allsborough Drive, Tucker, GA 30084 listed for sale in FMLS by Sally English, Associate Broker, Realty Associates of Atlanta, LLC. Call or text Sally English 404-229-2995 for more info and easy no-hassle showings.
SOLD by Sally English and the English Team: 3804 Allsborough Drive, Tucker, GA 30084 listed for sale in FMLS by Sally English, Associate Broker, Realty Associates of Atlanta, LLC. Call or text Sally English 404-229-2995 for more info and easy no-hassle showings.
- List price: $ 335,000
- Sales Price: $330,000
- Closing Date: June 5, 2015
- Bedrooms: 5
- Bathrooms: 3
DESCRIPTION IN FMLS for 3803 Allsborough Drive, Tucker, GA 30084 Listing number
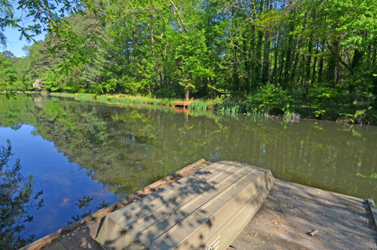
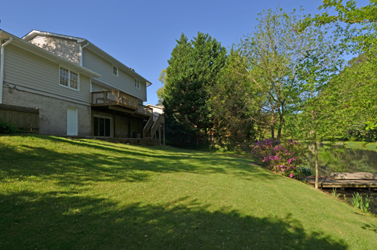
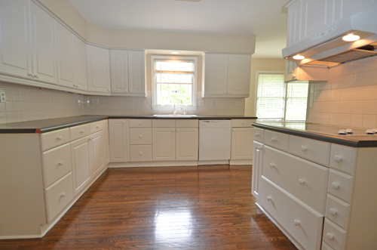
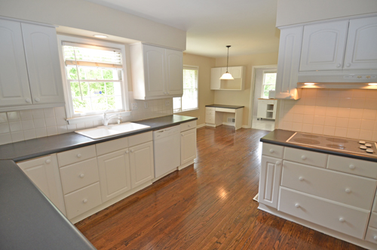
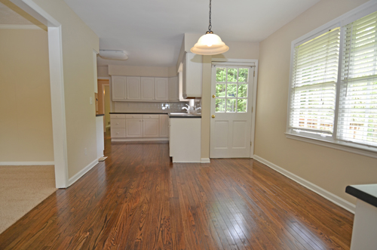
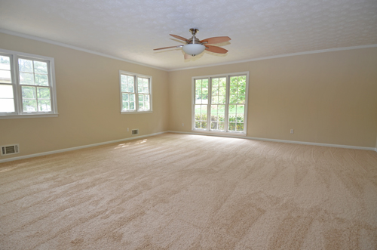

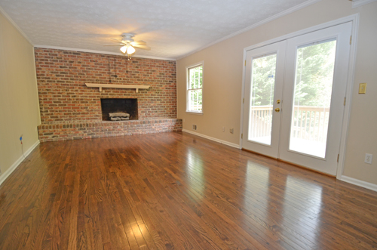
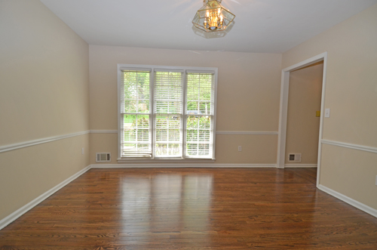
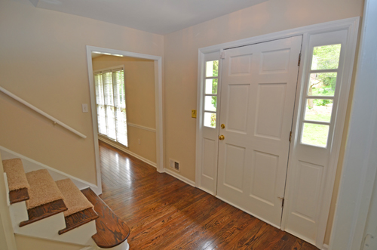
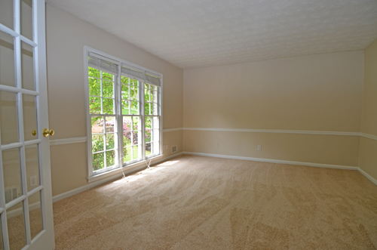
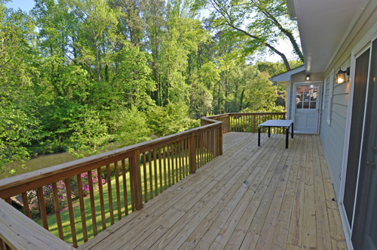
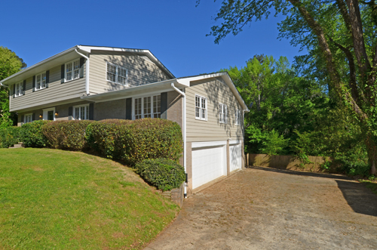
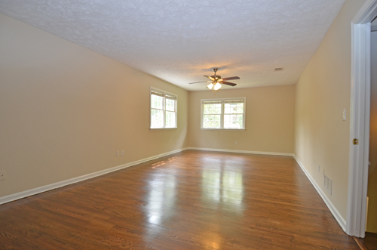
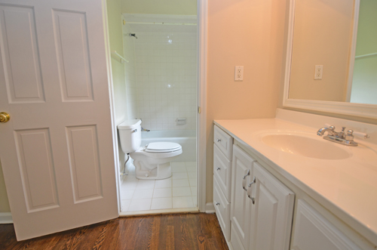
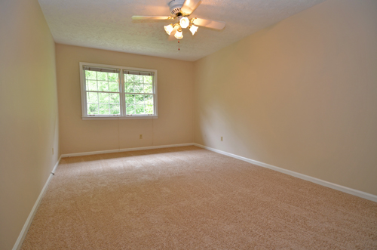
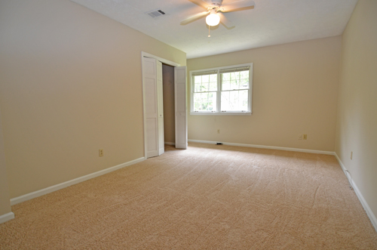
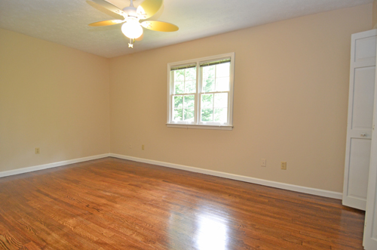
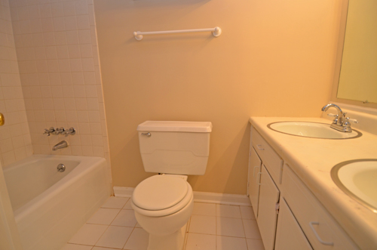
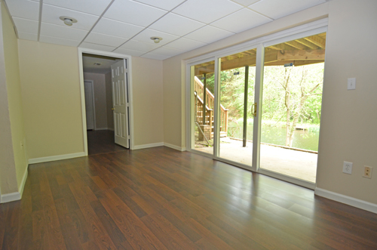
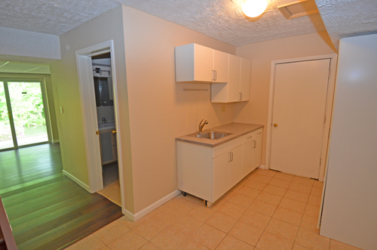
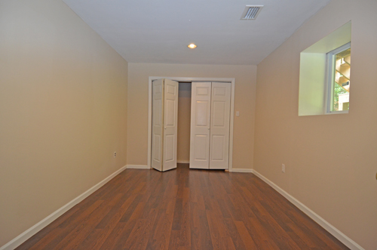
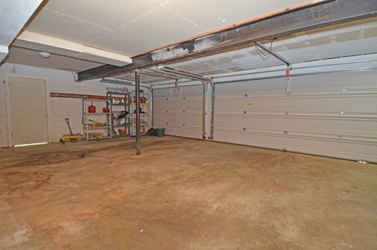
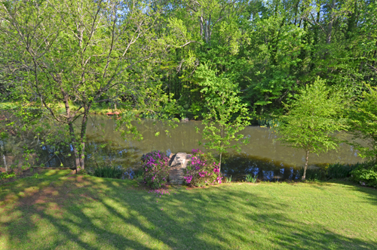
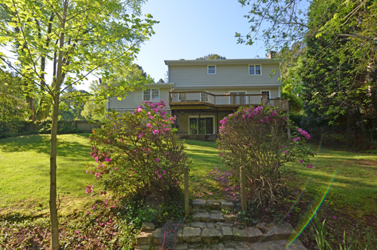
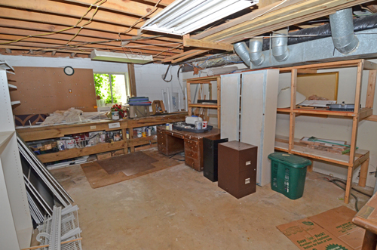
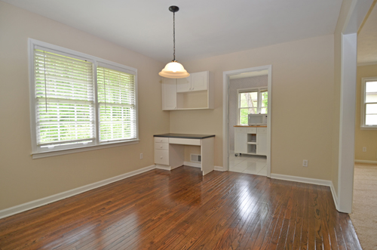
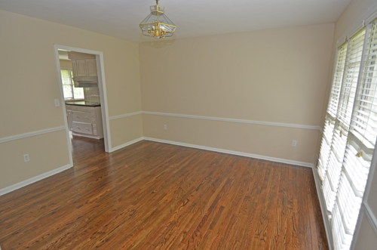
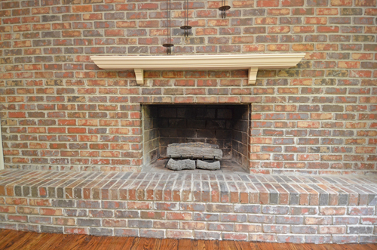
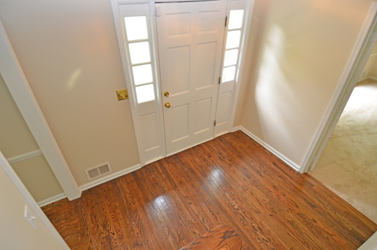
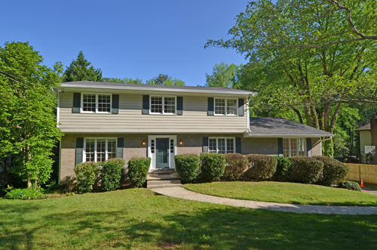
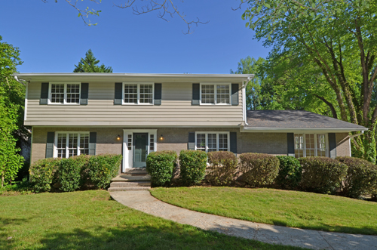
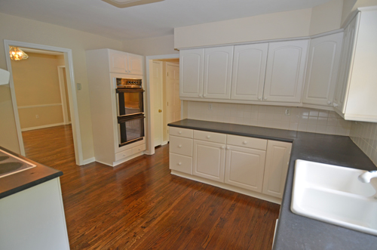
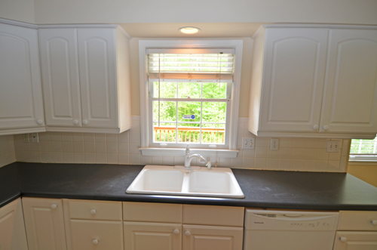
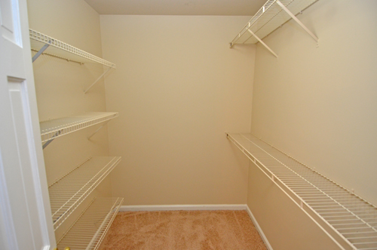
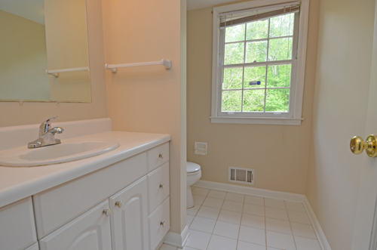 Lakefront 5 bedroom brick 2 story home with dock and fenced back yard.In-Law suite on finished terrace level.Recently renovated with new paint,refinished hardwood floors and new carpet.Huge rec room or media room on main level.Family room with fireplace, formal living and dining rooms.Large deck overlooks lake and back yard.Spacious master bedroom suite on upper level.3 car garage.Easy walk to Henderson park next doors (soccer fields,lake,walking trail,more).Shopping nearby in Northlake and Tucker.Convenient commute to Emory and CDC.
Lakefront 5 bedroom brick 2 story home with dock and fenced back yard.In-Law suite on finished terrace level.Recently renovated with new paint,refinished hardwood floors and new carpet.Huge rec room or media room on main level.Family room with fireplace, formal living and dining rooms.Large deck overlooks lake and back yard.Spacious master bedroom suite on upper level.3 car garage.Easy walk to Henderson park next doors (soccer fields,lake,walking trail,more).Shopping nearby in Northlake and Tucker.Convenient commute to Emory and CDC.
SCHOOLS:
Students at 3804 Allsborough Drive, Tucker, GA 30084 attend Midvale Elementary School, Tucker Middle School and Tucker High School in the DeKalb County Public Schools System. Paideia private school and Saint Pius X private school are also located within a reasonable commute.
COMMUTE
The home at 3804 Allsborough Drive, Tucker, GA 30084 is within an easy car commute to Emory University, Centers for Disease Control, VA hospital without using any Interstate Highways.
Also an easy commute to Providence Christian Academy
Description of 3804 Allsborough Drive, Tucker, GA 30084
- 4 bedrooms
- 3 full baths
- Built in 1969
- 2984 square feet per Appraisal
- Lot size: 30,492 sq feet
- Lot dimensions: 100x295x100x283
- Berkshire Subdivision
- Deed Book 16492
- Page number 615
- Tax ID 18 263 16 095
- Midvale Elementary, Tucker Middle School, Tucker HS
- 3804 Allsborough Drive Tucker GA 30084.
- Built 1969.
- 2984 Sq Feet per DeKalb County tax records
- New carpet (2015), refinished hardwood floors (2015).
- ENTRANCE FOYER with openings to living and dining rooms. Hardwood floors, open staircase, front door side lites.
- LARGE LIVING ROOM flanking entry foyer features carpet, triple window, chair rail molding and French doors.
- FORMAL DINING ROOM has hardwood floors, chandelier, triple window, chair rail, door to kitchen.
- POWDER BATH off back hall has white ceramic floor, white vanity cabinet with cultured marble top, window.
- KITCHEN features white cabinets, charcoal countertops, white porcelain sink, white faucet, hardwood floors.
- PREMIUM APPLIANCES include dishwasher, white surface unit with ventahood above, double ovens in a black glass finish.
- BREAKFAST ROOM open to kitchen and has hardwood floors, French door to deck, door to laundry room and cased opening to second family room. Chandelier and double window overlooking back yard.
- LAUNDRY CLOSET has generous cabinet storage, utility sink, washer-dryer connections.
- FAMILY ROOM features a brick fireplace with gas logs, raised heart, wall of exposed brick from floor to ceiling, carpet, ceiling fan and light, double French doors to deck. Large
- DECK overlooks lake and fenced back yard.
- 2nd FAMILY ROOM off breakfast room has abundant windows, carpet and room for multiple seating areas, card table or your special use.
- SPACIOUS MASTER BEDROOM SUITE on upper level has hardwood floors, ceiling fan, walk-in closet, white vanity cabinet and sink open to
- bedroom. MASTER BATH features white ceramic tile, tub-shower combination and window.
- BEDROOMS #2, #3, #4 are spacious and have good closets, new carpet (BR 4 has hardwood floors).
- HALL BATH with white ceramic tile floor, white vanity cabinet, tub-shower combo.
- TERRACE LEVEL IN-LAW SUITE: mini kitchen, full bathroom, rec room and bedroom # 5. Space on terrace level has been finished off with high quality materials and is perfect for family members who need some privacy. Stepless entry from 3 car drive under garage. Also an interior entry from main level back hall. Great views of lake from rec room.
- FISHING AND BOATING DOCK on lake.
- Walk or bike to Henderson Park soccer fields, lake, walking trails, tennis courts and playground.
- Just outside I-285: Convenient commute to Emory & CDC.
- Midvale Elementary School, Tucker MS and HS
More homes for sale in the neighborhood:
[idx-listings linkid=”418394″ count=”50″ showlargerphotos=”true”]
Call or text Sally English 404-229-2995 for easy showings. Sally English and the English Team specialize in homes and neighborhoods convenient to Emory University and The Centers for Disease Control CDC. See our website at http://englishteam.com/ for great home buying and home selling tips and advice. Call or text Sally now 404-229-29

