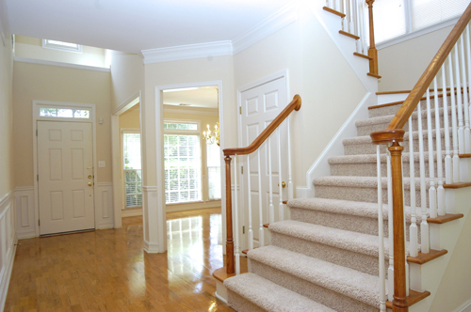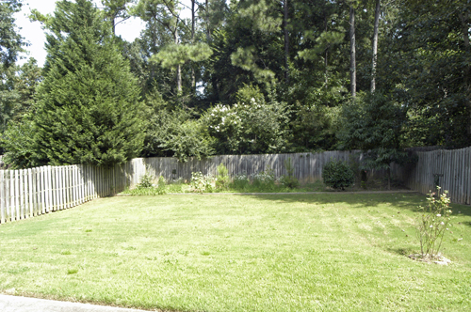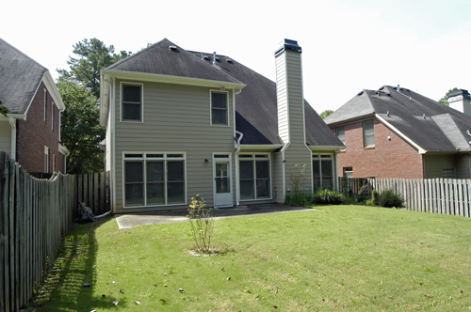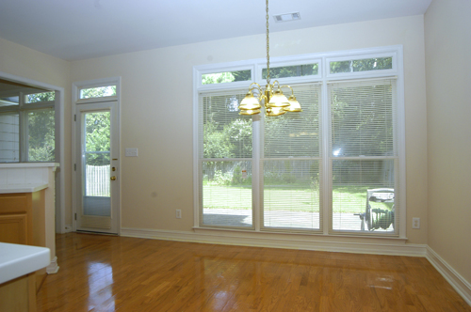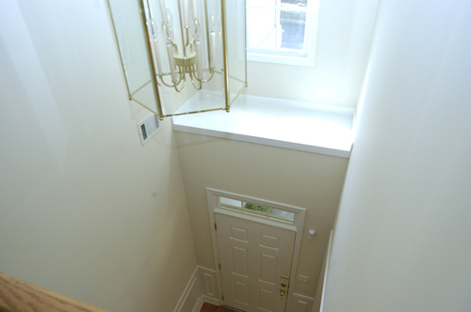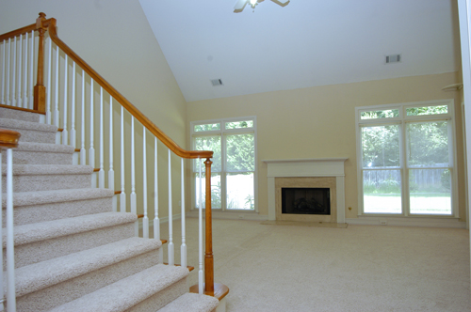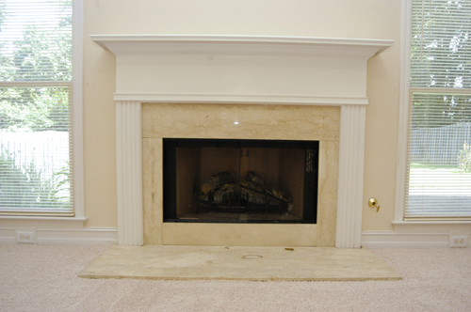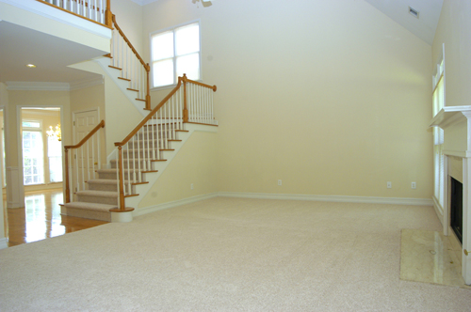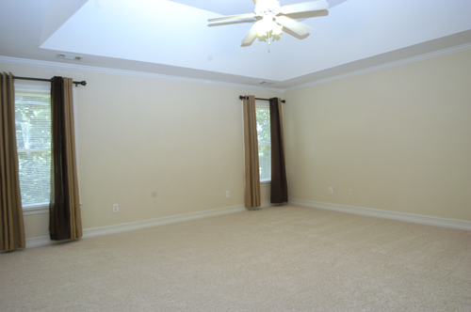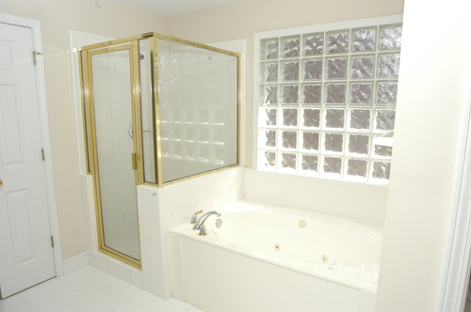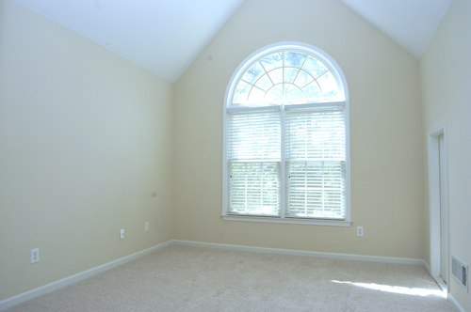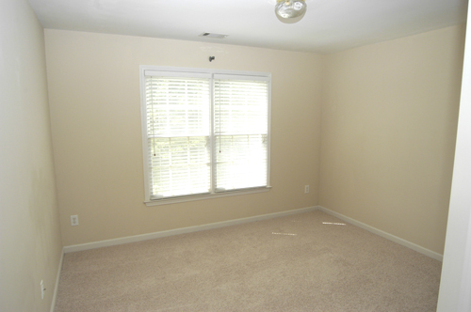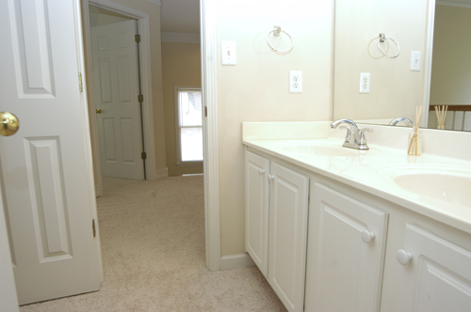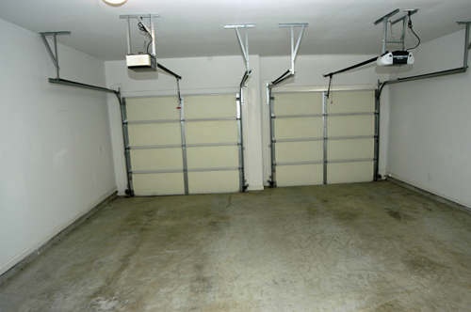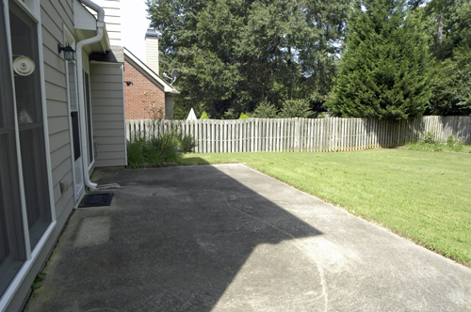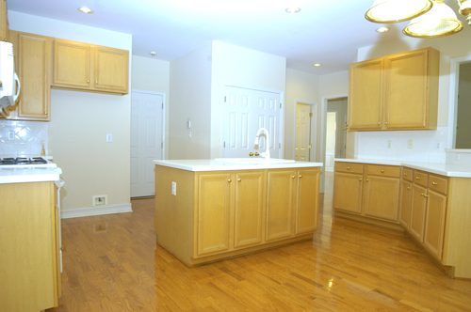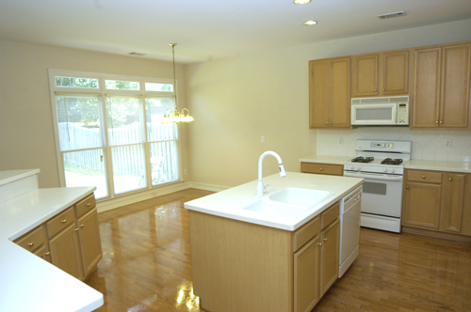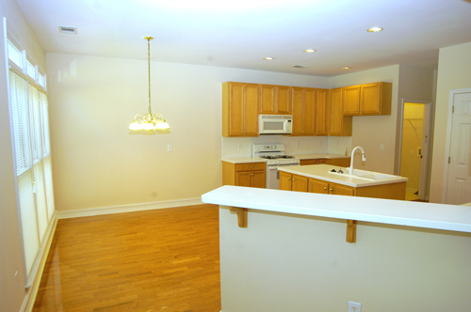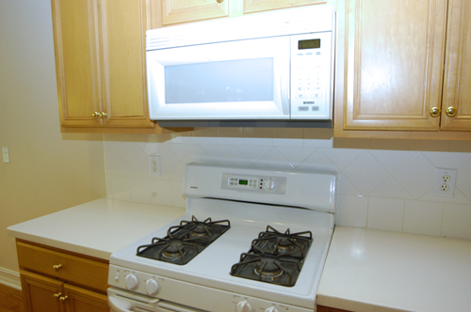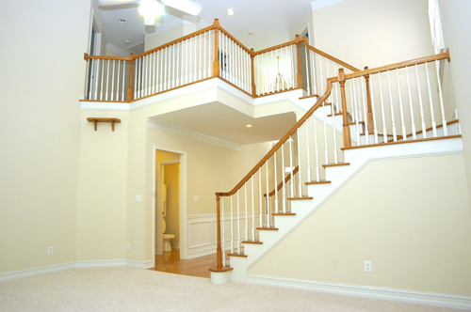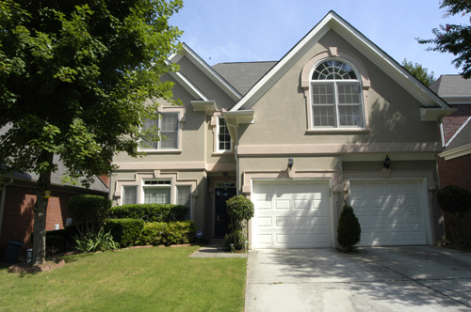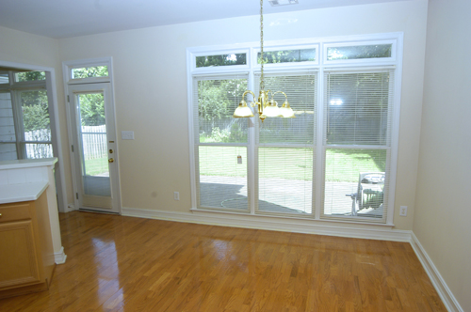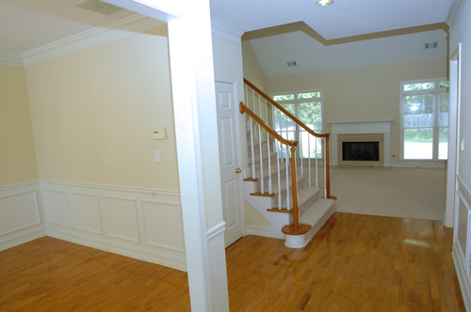3190 Evelyn St Tucker GA 30084
3190 Evelyn St Tucker GA 30084
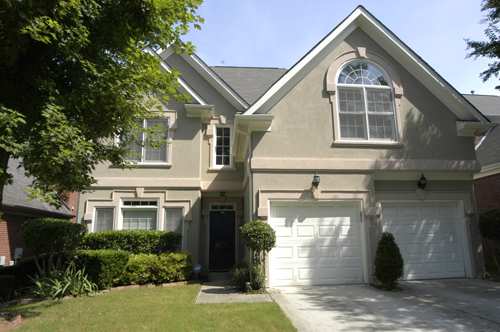 Atlanta real estate agent Sally English listed, marketed and sold the home at 3190 Evelyn St Tucker GA 30084.
Atlanta real estate agent Sally English listed, marketed and sold the home at 3190 Evelyn St Tucker GA 30084.
List price $319,900.
Sales price: $305,000
Closing date: October 31, 2013.
You are seeing a Tucker address but this home is located next to Briarcliff Village with Panera, Publix, Chipotle, Office Depot etc. Evelyn Street has Honey Baked Ham at one entrance and the Northlake Barbara Loar Library at the other entrance – both entrances are off LaVista Road.
The walking score for 3190 Evelyn St is very high because MARTA, restaurants, shopping and services are just steps away. Restaurants include Monterey Mexican, McDonalds, Wendys, Wings, Thai, Stevie B Pizza, and much more. Coffee within easy walking distance includes Dunkin Donuts and Starbucks.
List Price: $319,900
3 bedrooms
2 Baths
Built in 1999
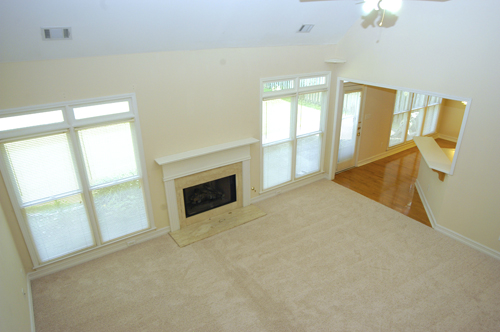 Square footage per DeKalb County tax: 2162
Square footage per DeKalb County tax: 2162
Subdivision: Planters Walk Lot 14 Block G
Plat recorded 5-18-99
Lot dimensions: 50 X 139 X 50 X 139
Lot size: 0.16acres
Deed book 20108 Page 30
DeKalb County Tax (2012): $3,837
Masonry Hardcoat Stucco with termite Bond
9 foot ceilings on first floor.
- 3 BRs,2.5 Baths. Planters Walk Subdivision. Built in 1999.
- 3190 Evelyn Street Tucker, GA 30084.
- It’s not a new home but for Briarlake Schools this is newer construction! Open and bright interior. Great room—Kitchen –Breakfast room are open and share views of fenced and private back yard.
- 9 foot ceilings. POWDER BATH.
- KITCHEN: hardwood floors, maple-cabinets with stain finish, Corian-style solid-surface countertop and double bowl white porcelain sink. Breakfast bar separate kitchen from great room.
- APPLIANCES: Kenmore dishwasher, Maytag electric range, Kenmore microwave oven-ventahood combination (all in white finish).
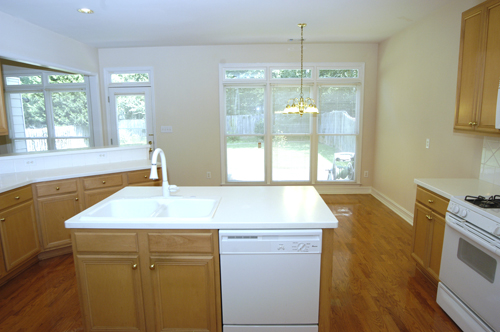 BREAKFAST ROOM is open to kitchen and has a large bay window overlooking grassed and level back yard. Hardwood floors. Chandelier. Lots of natural light.
BREAKFAST ROOM is open to kitchen and has a large bay window overlooking grassed and level back yard. Hardwood floors. Chandelier. Lots of natural light.- Vaulted GREAT ROOM is flooded with light from Double French doors (to oversize patio) plus four floor-to-ceiling windows. Neutral carpet. Fireplace with gas log starter, marble surround, custom mantle. Staircase to second floor. Directional lighting.
- Elegant FORMAL DINING ROOM can handle large holiday gatherings. Chandelier, cased opening to foyer, large bay window, hardwood floors.
- SPACIOUS MASTER BEDROOM has a deep tray ceiling, neutral carpet, 4 windows, ceiling fan and light. MASTER BATH features a spa tub with jets, walk-in shower with ceramic tile walls and glass door, large his and her vanity cabinet with white finish, faux marble top.
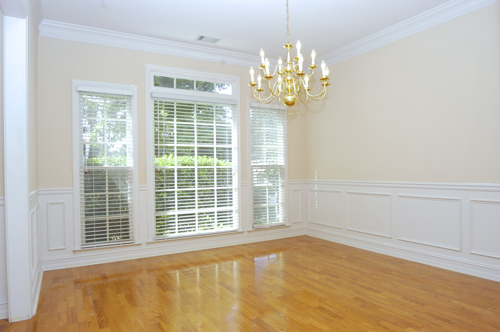 BEDROOMS 2 & 3 are connected by a Jack and Jill Bath. BR 2 has a walk in closet. BR 3 has a large sitting area. Both have neutral carpet. The Jack and Jill HALL BATH features a white ceramic tile floor in both wet and vanity area. Vanity area has a double vanity with faux marble top-sinks. Wet area has a tub-shower and window.
BEDROOMS 2 & 3 are connected by a Jack and Jill Bath. BR 2 has a walk in closet. BR 3 has a large sitting area. Both have neutral carpet. The Jack and Jill HALL BATH features a white ceramic tile floor in both wet and vanity area. Vanity area has a double vanity with faux marble top-sinks. Wet area has a tub-shower and window. - Convenient to Emory University and The CDC.
- Briarlake Elem. School. Henderson MS. Lakeside High School-National School of Excellence

