3122 Kingscliff Way NE Atlanta GA 30345
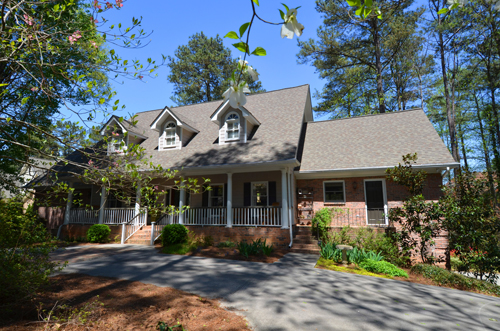 3122 Kingscliff Way NE Atlanta GA 30345
3122 Kingscliff Way NE Atlanta GA 30345
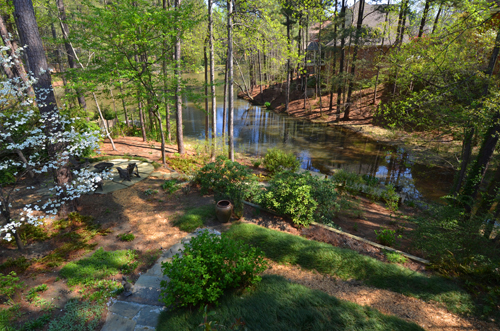 Luxury
Luxury 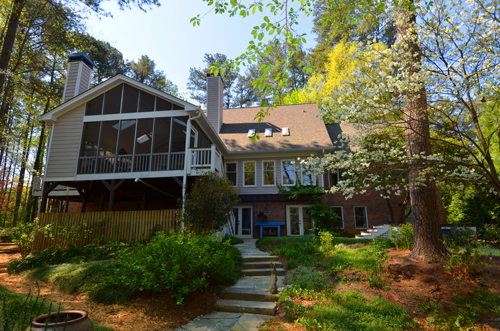
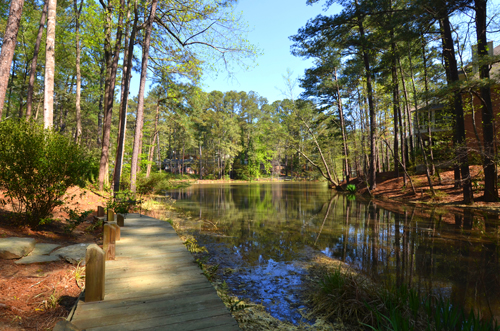
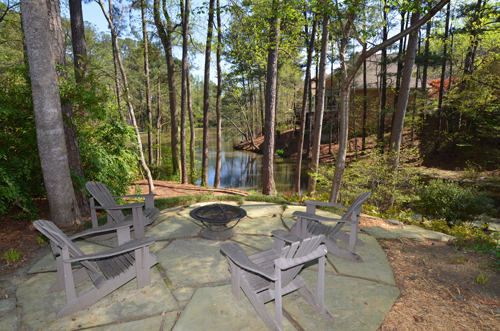
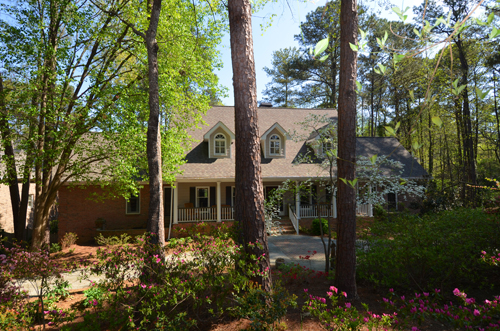
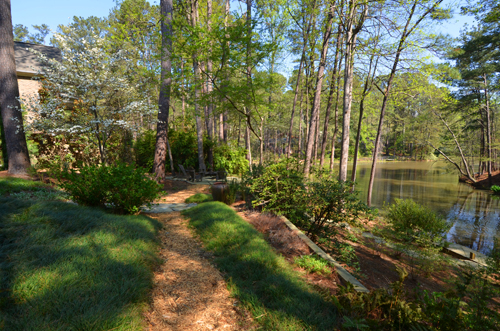
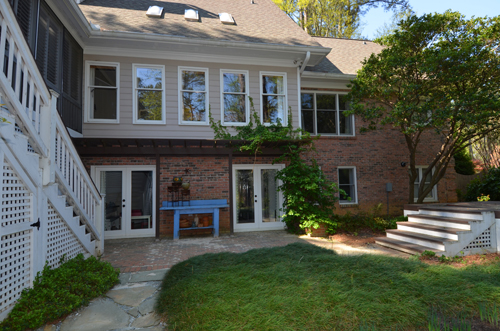
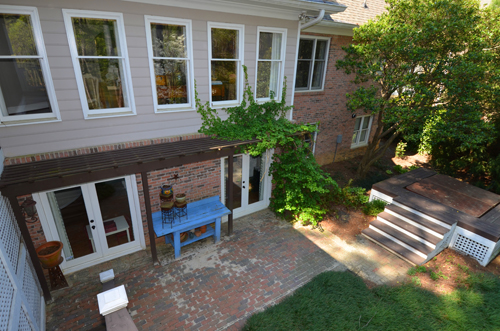
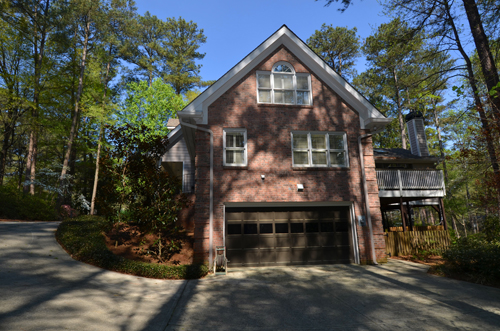 lakefront home for sale at 3122 Kingscliff Way NE Atlanta GA 30345 (coming April 2014).
lakefront home for sale at 3122 Kingscliff Way NE Atlanta GA 30345 (coming April 2014).
Call or text listing agent Sally English 404-229-2995 (Associate Broker Realty Associates of Atlanta, LLC).
List price: $875,000
Lakefront luxury home within minutes of Emory-CDC. Custom built estate in a private setting overlooking Kingscliff Lake. Huge screen porch will become your second home – but also a grilling deck, patio, hot tub, dock and fire pit for enjoying the lakefront views. Master bedroom on main floor. Two story family room with 2 sided fireplace and windows overlooking lake.Volume ceilings throughout home. Finished terrace level includes a rec room, in-law suite and storage options.
Enjoy three finished levels plus an incredible screen porch with dramatic lake views. Add great seating options to this mix including a patio with hot tub, seating area with fire pit and a boat dock for a one of a kind In-town luxury home.
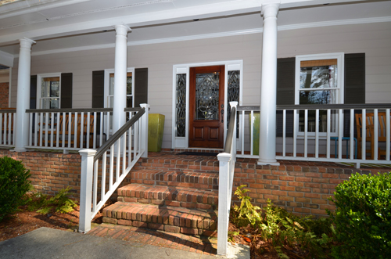
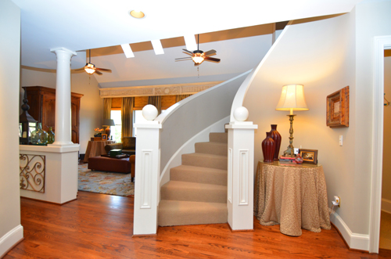
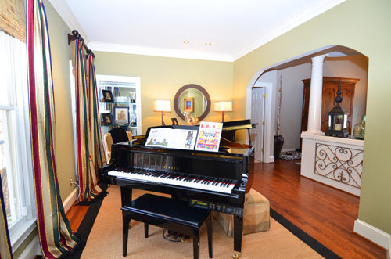
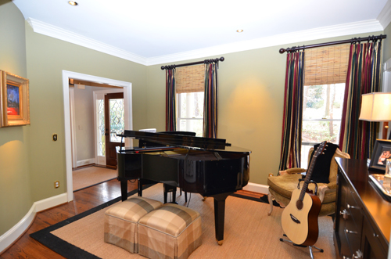
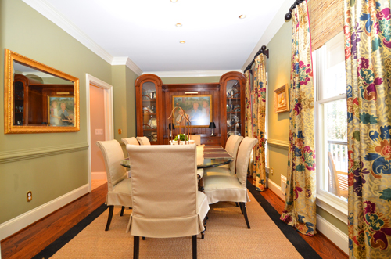
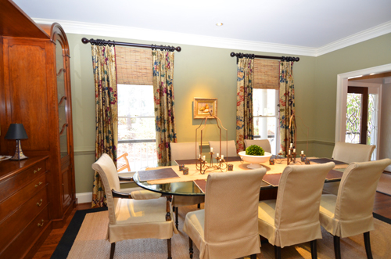
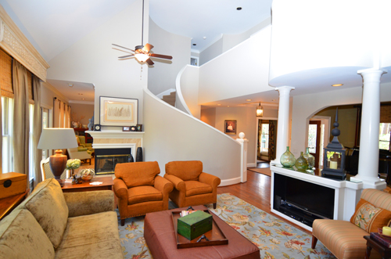
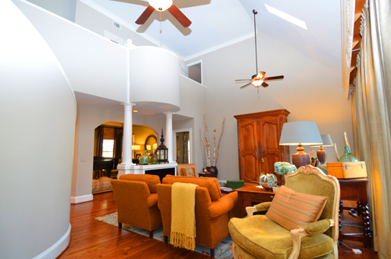
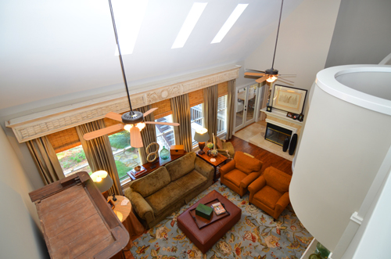
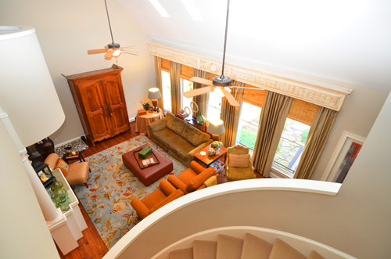
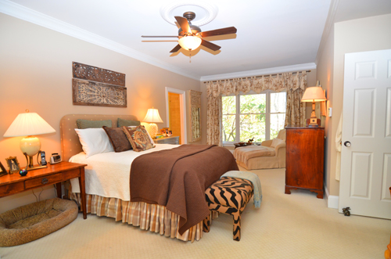
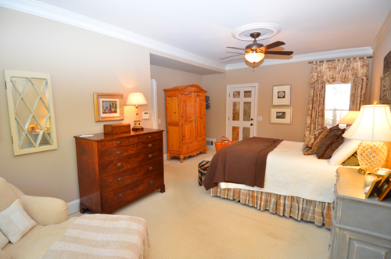
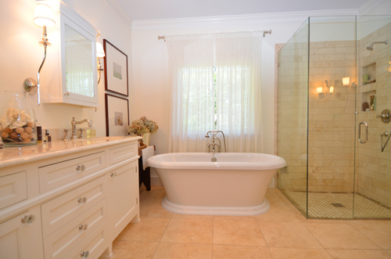
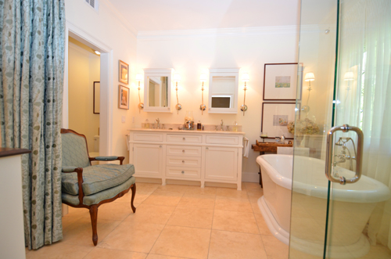
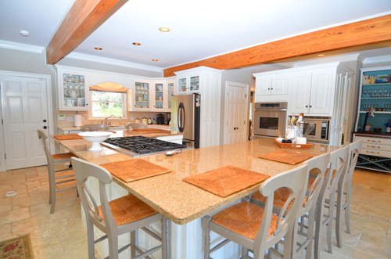
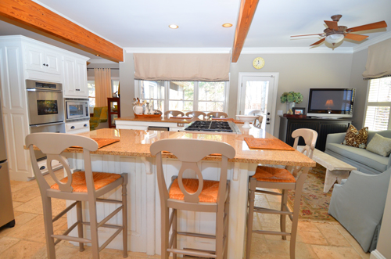
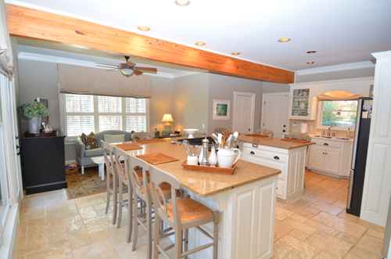
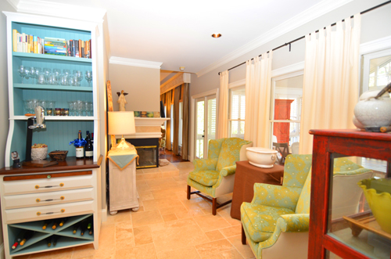
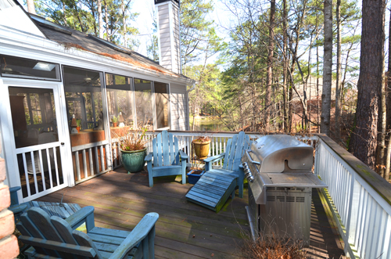
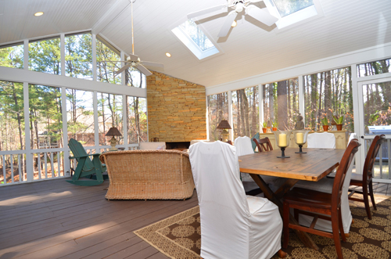
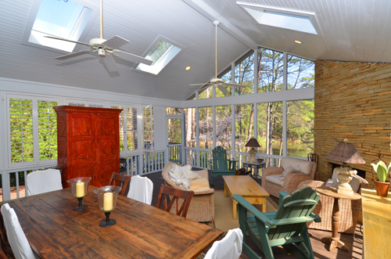
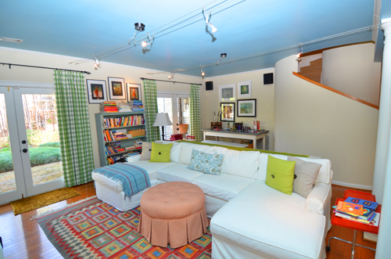
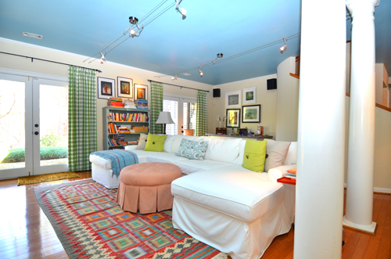
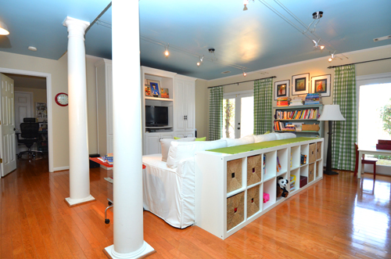
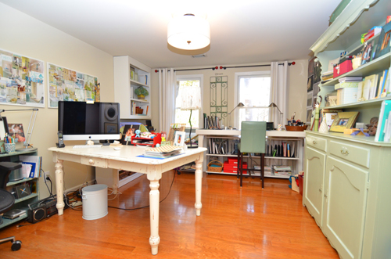
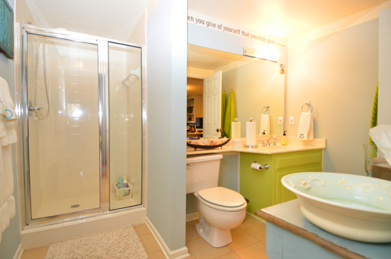
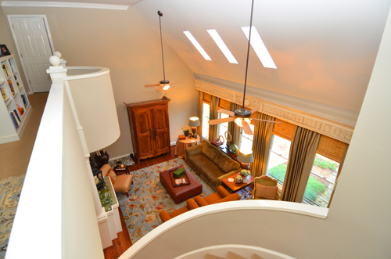
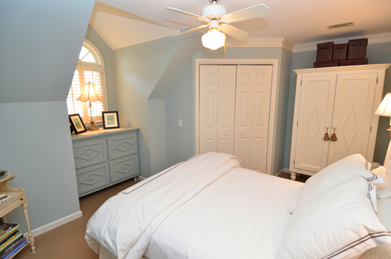
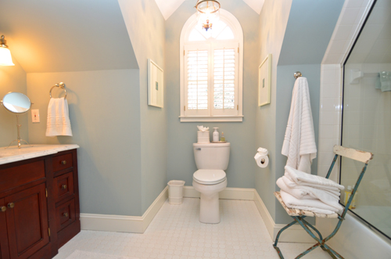
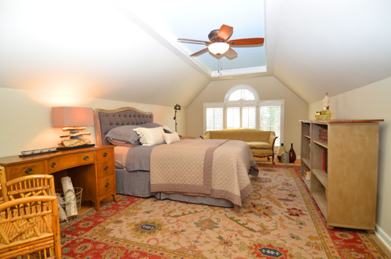
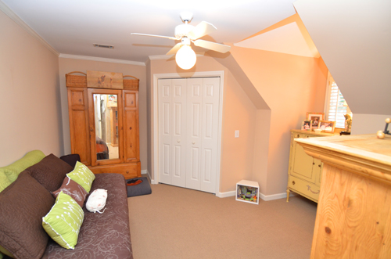
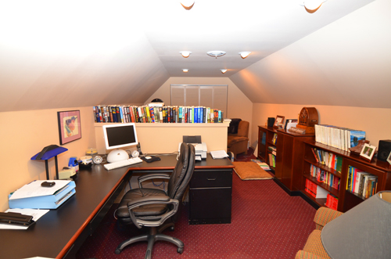
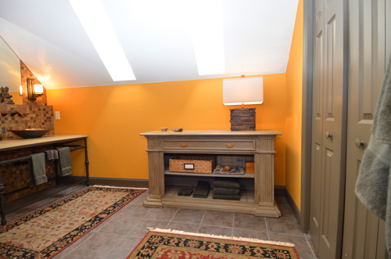
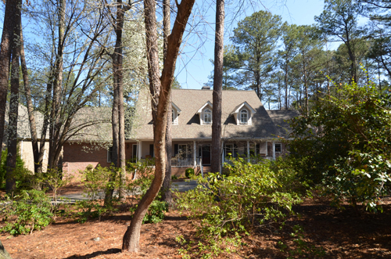 Students at 3122 Kingscliff Way NE Atlanta GA 30345
Students at 3122 Kingscliff Way NE Atlanta GA 30345 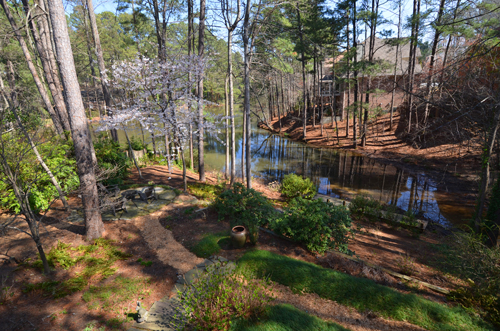
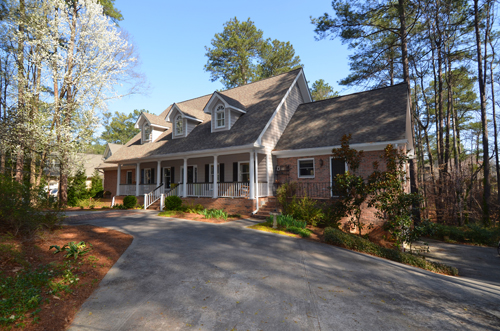
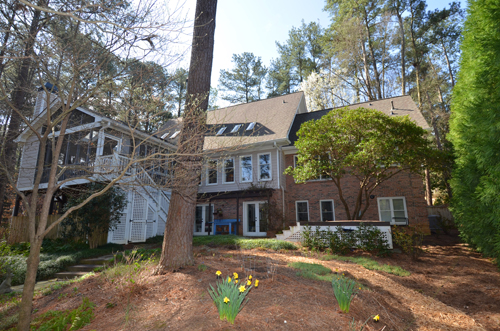
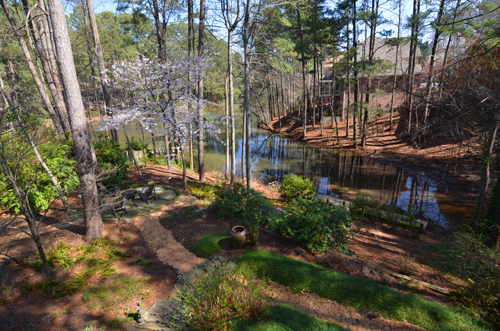
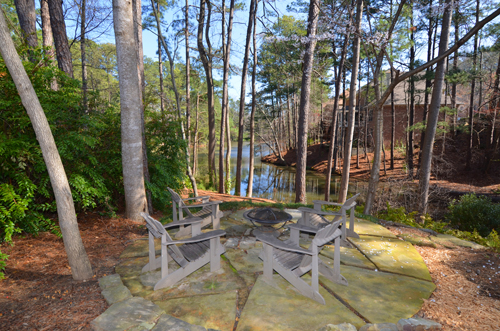
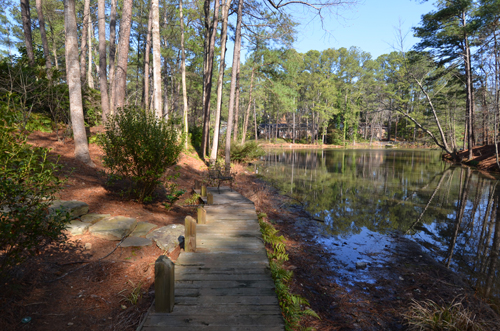
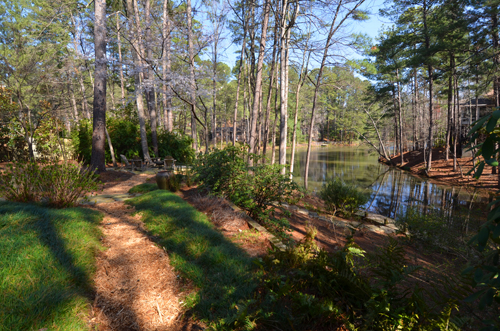

































 attend the nationally recognized Lakeside High School, Henderson Middle School and Henderson Mill Elementary School – a STEM certified school.
attend the nationally recognized Lakeside High School, Henderson Middle School and Henderson Mill Elementary School – a STEM certified school.
The home at 3122 Kingscliff Way NE Atlanta GA 30345 has a convenient commute to Emory University and The CDC and you will find many of your neighbors making the same commute.
List Price: $875,000
3122 Kingscliff Way NE Atlanta GA 30345 Description
-
5 BRs, 4 full baths plus 1 powder bath. Built in 1988.
-
3122 Kingscliff Way NE Atlanta GA 30345
-
Compare the value of this home to what you would pay for new construction. Lakefront luxury home within minutes of Emory-CDC. Custom built estate (by current owners) in a private setting overlooking Kingscliff Lake. Huge screen porch will become your second home – but there are additional options for enjoying the great lakefront views. A grilling deck, patio, hot tub, dock and fire pit all enjoy prime lakefront views.
-
Highlights include a master bedroom suite on the main floor. Open floor plan. 2 story family room with fireplace and windows overlooking lake. There are volume ceilings throughout much of the home.
-
A finished terrace level includes a rec room, in-law suite and storage options. Three finished levels with extras and surprises at each turn.
-
FORMAL LIVING ROOM and FORMAL DINING ROOM on flanking sides of the elegant entry foyer feature hardwood floors, elegant wood moldings and cased openings. Lovely rooms to entertain family and friends during holidays and celebrations.
-
TWO STORY FAMILY ROOM has a wall of windows overlooking the lake. Hardwood floors and a corner (2 sided) fireplace warm up the room. Curved staircase and 2nd floor balcony overlook family room.
-
KITCHEN, BREAKFAST ROOM AND KEEPING ROOM will be magnets for family and guests. Granite countertops and breakfast bar are irresistible for pulling up a stool and sharing good conversation and good food. Premium stainless steel finish appliances including a gas downdraft cooktop. Breakfast area and keeping room area (with fireplace) provide welcome places to sip coffee and relax.
-
SCREEN PORCH with lake views and stone fireplace is a special place for gatherings and outdoor dining. The vaulted ceiling and extraordinary views provide a unique setting for entertaining.
-
MASTER BEDROOM SUITE on main floor will wow you. Luxurious carpet, walk in closets and private entrance. Bath includes a walk-in shower with edgeless glass door/walls. Soaking tub. Travertine tile.
-
SECOND FLOOR includes one bedroom with ensuite bath, two bedrooms sharing a Jack and Jill Bath and a bonus room/office.
-
FINISHED TERRACE LEVEL includes a spacious rec room that could double as a media room, in-law suite with bedroom and bath, unfinished storage area and a two car (drive-under) garage with storage options. Terrace level doors open to a patio with hot tub.
-
Launch your canoe from the boat dock or enjoy a lazy afternoon fishing from your lounge chair. A bag of marsh mellows makes for a fun evening around the fire-pit.
-
Rocking chair front porch overlooks tranquil cul-de-sac street and professionally landscaped gardens with flowering shrubs and trees. Irrigation system.
-
Easy commute to Emory University, CDC, VA, downtown.
-
Walk to Henderson Mill Elementary School. Henderson Middle School, Lakeside High School (National School of Excellence).
3122 Kingscliff Way NE Atlanta GA 30345 Description (continued)
- 5 Bedrooms
- 4 full Baths
- 1 powder bath
- Built in 1988
- House size: 4808 square feet per DeKalb County tax records
- Lot Size: 26,136 square feet per DeKalb County tax records
- Built in 1988
