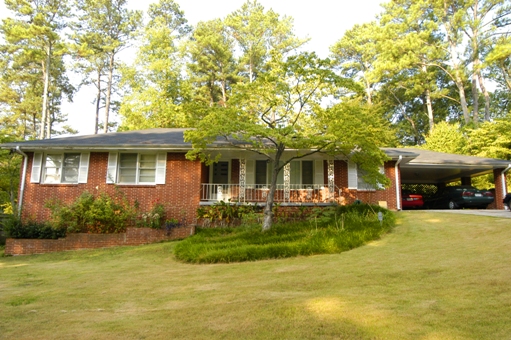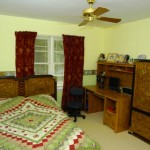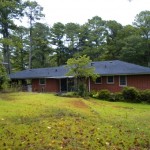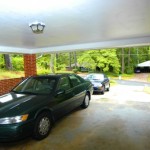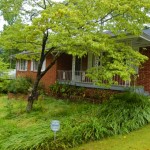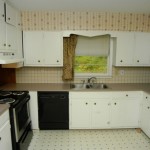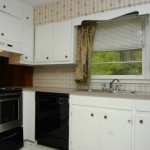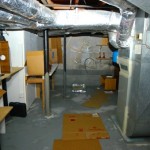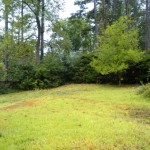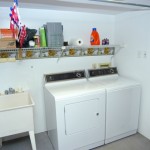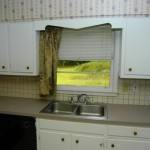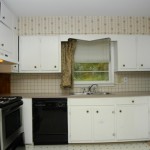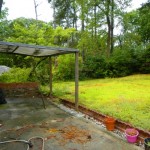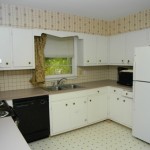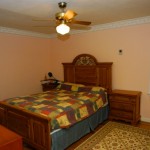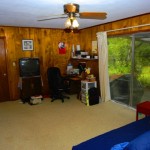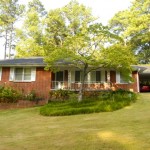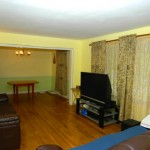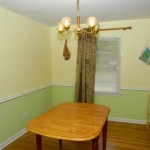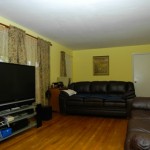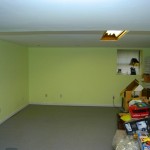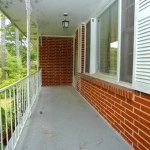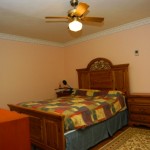3052 Margavera Terrace Atlanta Georgia 30341
3052 Margavera Terrace Atlanta Georgia 30341
Sally English and The English Team listed, marketed and sold the property at 3052 Margavera Terrace Atlanta Georgia 30341. The property was a short sale requiring lender approval.
The sales price was 150,000. Closed March 21, 2012.
Sally English is an Atlanta Georgia real estate agent.
Homes for sale now on Margavera Terrace in Atlanta GA Zip code 30341
[idx-listings linkid=”347579″ count=”50″ showlargerphotos=”true”]
Call or text Sally English direct at 404-229-2995 to see these homes.
Check back frequently as these homes for sale are fmls real time listings and availability – and new listings – change several times a day. Call Sally direct if you are interested in listings and homes in nearby neighborhoods. Sally English specializes in neighborhoods convenient to Emory University and The Centers for Disease Control.
3052 Margavera Terrace Atlanta Georgia 30341 Home Features
-
3 BRs, 2 Full Baths. Atlanta Georgia 30345
-
Newer roof (5 yrs).
-
Newer furnace and Kenmore range (approx. 6.5 yrs)
-
Beautiful hardwood floors in living room, dining room and all three bedrooms.
-
FORMAL LIVING ROOM features hardwood floors. Large picture window flanked by two operating windows. Front door opens to living room. Open to formal DR.
-
FORMAL DINING ROOM also features, hardwood floors, chandelier, window, cased opening to formal LR. Door to kitchen.
-
KITCHEN has white cabinets, Formica countertop with ceramic tile back splash. Double stainless steel sink, garbage disposal. Vinyl floor. Open to family room.
-
APPLIANCES: Newer Kenmore stainless steel range. Kenmore dishwasher (black glass finish).
-
FAMILY ROOM has wood paneling, double glass doors opening to oversize patio. Ceiling fan-light. Berber carpet.
-
MASTER BEDROOM features hardwood floors, double door closet, ceiling fan and light. 2 single windows.
-
MASTER BATH: pedestal sink, walk in shower with ceramic tile floor & walls. Window.
-
BEDROOMS # 2 and 3 both have hardwood floors under carpet, ceiling fans, double door closets.
-
HALL BATH features a ceramic tile floor, white vanity cabinet and vanity sink. Tub-shower combination. Linen closet. Window.
-
HALL: pull down staircase to attic storage, security system control pad, programmable thermostat, whole house fan.
-
FINISHED TERRACE LEVEL:
-
REC ROOM: carpet, sheet rock walls and ceiling. LAUNDRY CLOSET: washer and dryer connections. Laundry sink. Storage shelves. HOME OFFICE has carpet, windows. Sheet rock wall. Could be 4th BEDROOM. UNFINISHED STORAGE & UTILITY area.
-
FENCED BACK YARD. Level and grassed. Room for a garden. OVERSIZE PATIO.
-
CARPORT parking for two cars.
-
Convenient to FEMA Regional Headquarters, Mercer University, Emory University, Centers for Disease Control.
-
Easy commute downtown. Hop on I-85 inside perimeter.
-
Henderson Mill ES.
-
Henderson MS.
-
Lakeside HS a National School of Excellence.

