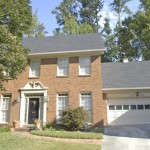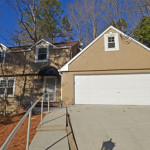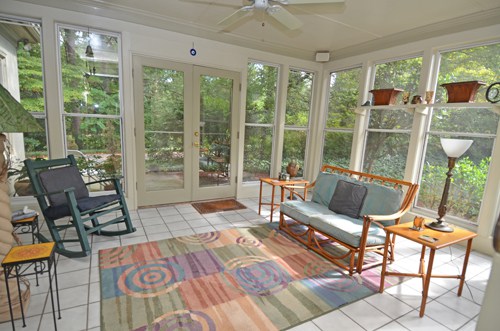
3006 Cravey CV NE, Atlanta, GA 30345
3006 Cravey CV NE, Atlanta, GA 30345
SOLD 3006 Cravey CV NE, Atlanta, GA 30345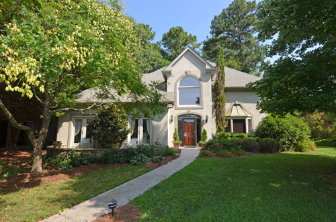
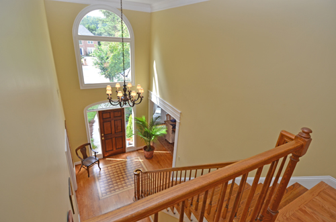
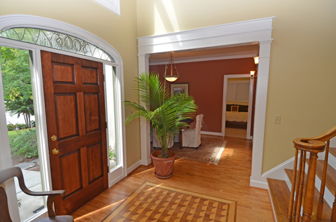
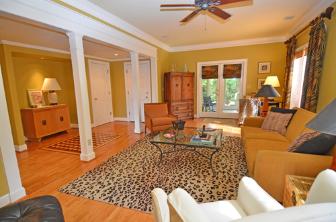
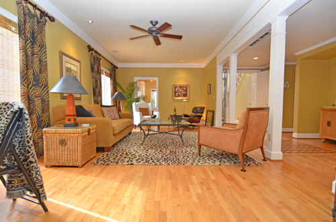
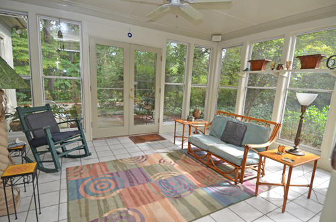
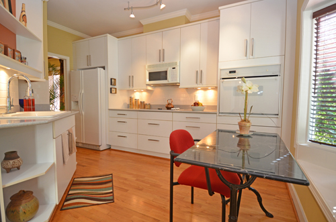
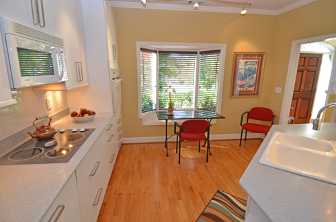
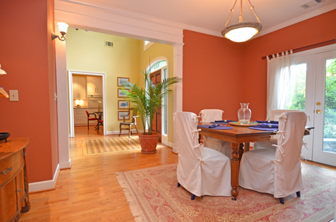
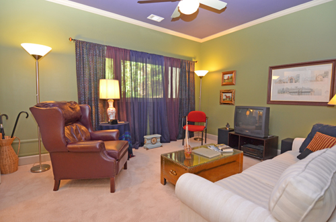
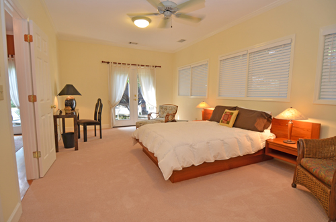
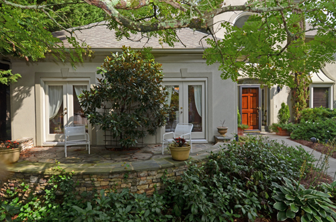
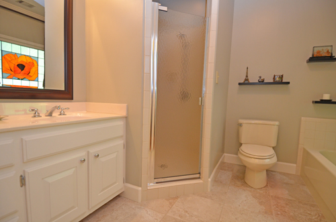
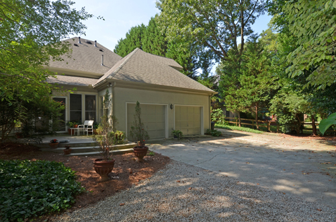
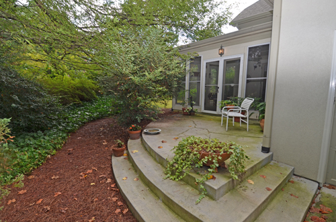
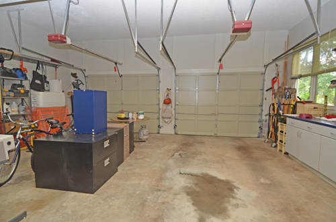
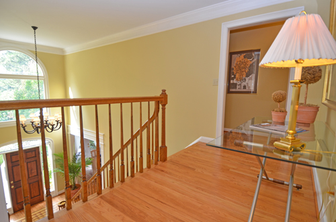
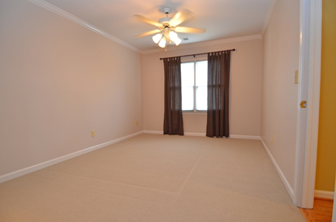

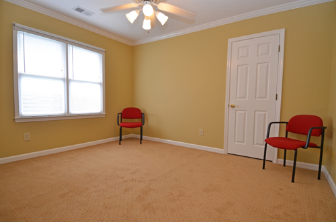
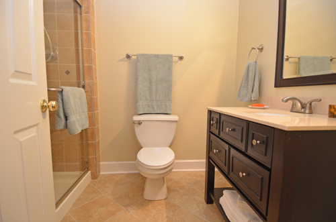
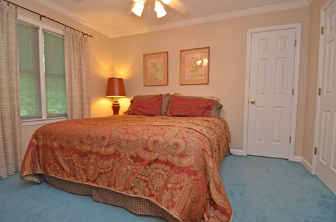

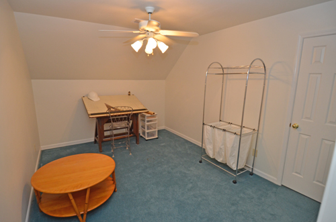
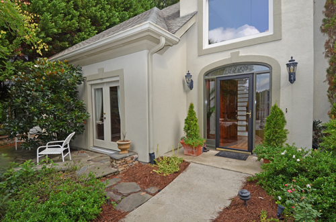
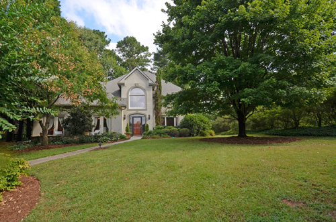
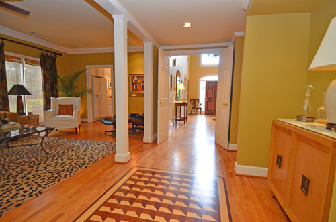
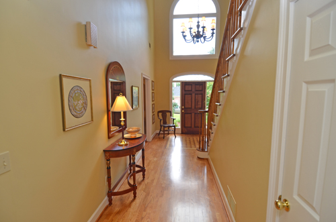
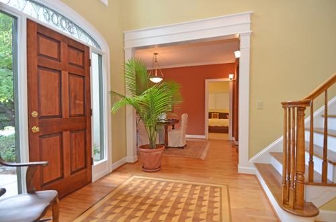
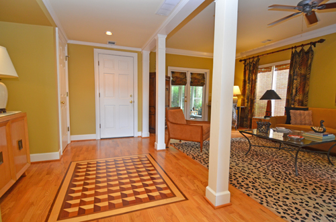
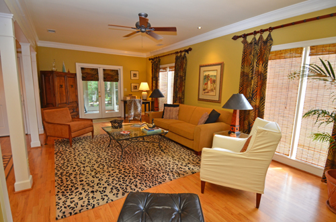
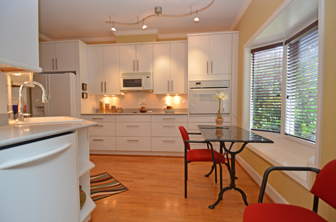
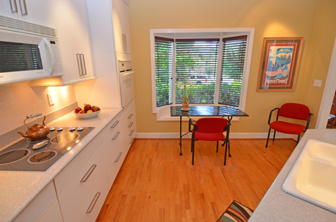
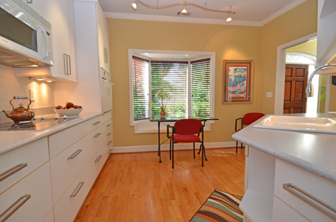
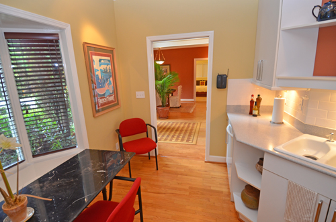
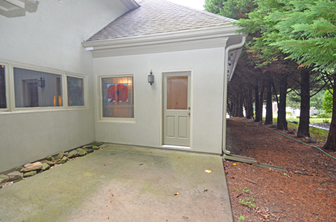
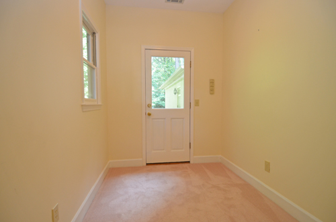
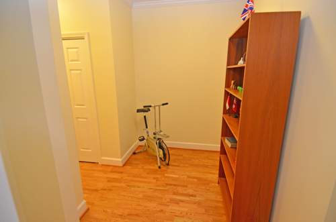
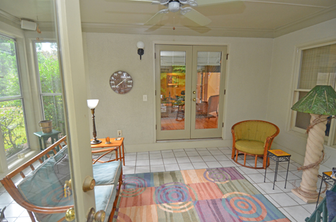
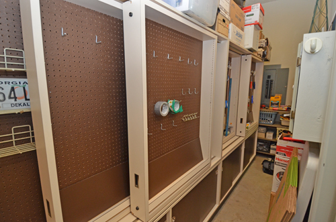
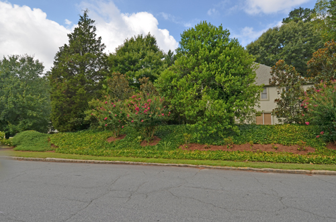
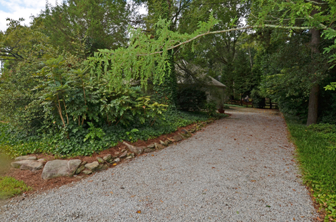
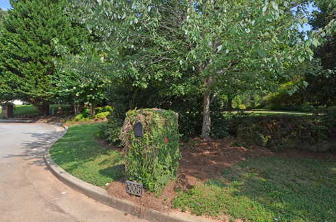
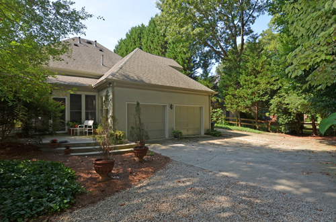
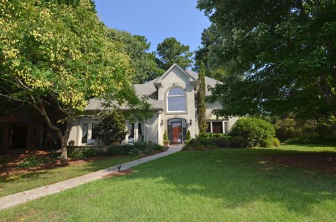
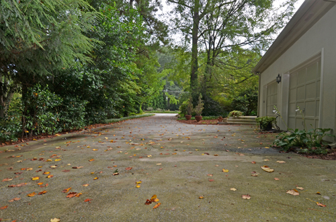
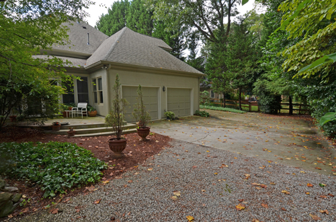
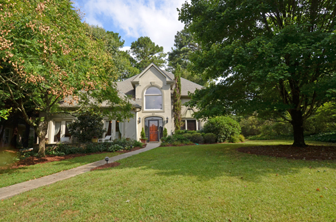
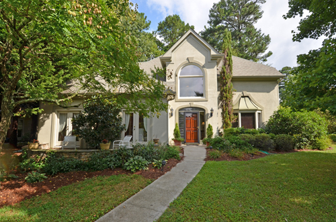
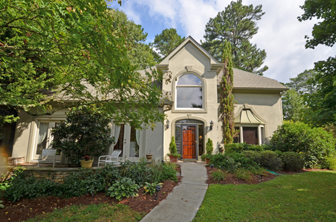
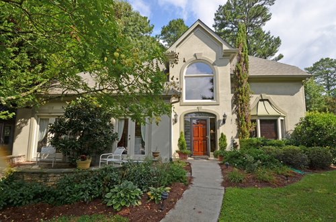
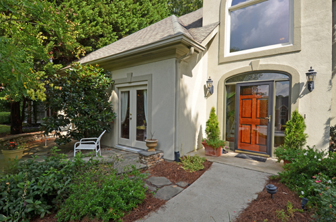
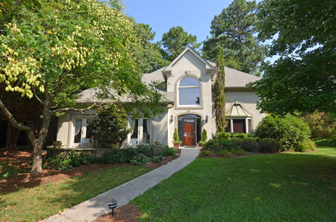
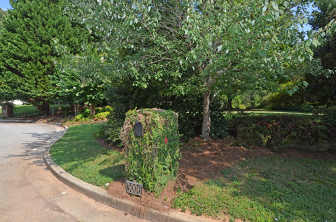
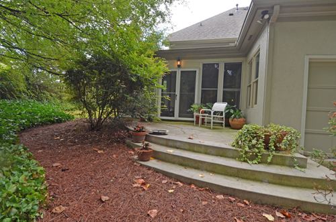
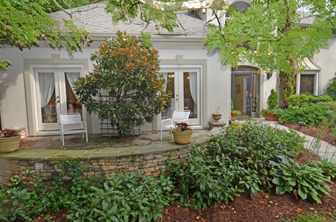
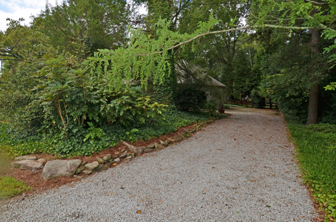
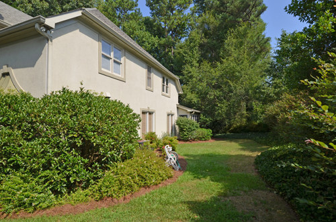
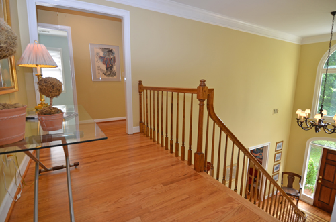
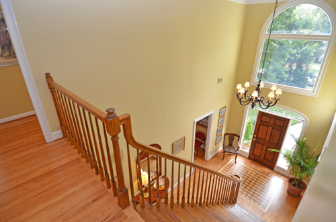
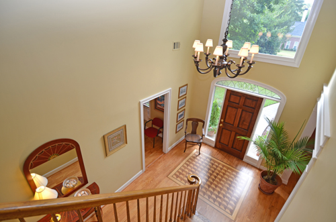
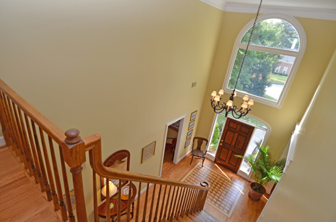 listed for sale in FMLS by Sally English, Associate Broker, Realty Associates of Atlanta LLC. Call or text Sally English 404-229-2995 for info and showings
listed for sale in FMLS by Sally English, Associate Broker, Realty Associates of Atlanta LLC. Call or text Sally English 404-229-2995 for info and showings
- List price: $ 385,000
- Bedrooms: 4 (potential 5th)
- Bathrooms: 3
DESCRIPTION IN FMLS for 3006 Cravey CV NE, Atlanta, GA 30345
Unexpectedly flexible floorplan features elegant hardwood floors,high ceilings.Bathed in light from 2 story foyer, abundant French doors,architectural windows.Spacious great room has open views of most living areas.Separate media room.Sun porch converts to screen porch in summer.Master bedroom suite on main floor could be altered to create independent in-law suite complete with living area and (existing) separate entrance/parking.Potential master #2 and unfinished attic on 2nd flr.Front of house faces Cravey Cove.Driveway/2 car garage off Cravey Dr.Convenient to Emory.
SCHOOLS:
Students at 3006 Cravey CV NE, Atlanta, GA 30345 attend Henderson Mill Elementary School, Henderson Middle School and Lakeside High School in the DeKalb County Public Schools System. Paideia private school and Saint Pius X private school are also located within a reasonable commute.
COMMUTE
The home at 3006 Cravey CV NE, Atlanta, GA 30345 is within an easy car commute to Emory University, Centers for Disease Control, VA hospital without using any Interstate Highways.
Description of 3006 Cravey CV NE, Atlanta, GA 30345
- bedrooms: 4
- baths: 3
- Built in 1989
- Lot size: 17,424 square feet
- Subdivision: Cravey Cove
- Tax ID: 18 231 05 023
- Deed Book 12796
- Page 89
- Lot dimensions feet: 38 X 56 X 167 X 110 X 186 . . . . . . . . . . . . .0.40AC CRAVEY COVE S/D BLOCK C LOT 1 10/05/89
- Connected to DeKalb County Sewer
- Convenient commute to Emory University and The CDC.
- Low traffic cul-de-sac lot.
- 2879 Sq Ft finished space per Builder PLUS 206 sq ft Sun Room = 3,085 sq ft total. Does not include 676 sq ft garage.
- Unexpectedly flexible floorplan features elegant hardwood floors, high ceilings. Bathed in light: 2 story foyer, abundant French doors, windows.
- SUN PORCH converts to screen porch in summer. Great place for a cup of coffee, glass of wine, good book or good conversation
- Master bedroom suite on main floor could be altered to create independent IN-LAW SUITE complete with living area & (existing) separate entrance to parking pad.
- Potential MASTER BEDROOM #2 on 2ndfloor—could incorporate unfinished attic space.
- Front of house faces Cravey Cove.
- Driveway at rear of house off Cravey Drive.
- 2 car rear entry GARAGE: high ceiling, unique storage systems.
- Hardwood floors throughout MAIN LEVEL: foyer, dining room, kitchen, great room, second floor landing
- 2 STORY ENTRANCE FOYER features hardwood floors, stain finish front door, arched transom over front door with art glass insert (look for street number!) and oversize sidelites. Large architectural window.
- ELEGANT FORMAL DINING ROOM features hardwood floors, chandelier, double French doors to private patio. Cased opening to foyer.
- KITCHEN features European style white cabinets, Corian tops, large double bowl white sink and hardwood floors. Recessed lighting under-counter lighting and track lighting. Bay window.
- PREMIUM APPLIANCES: Maytag self cleaning oven, GE solid surface cooktop, Hotpoint Microwave oven ventahood combo, KitchenAid dishwasher.
- GREAT ROOM has views throughout main floor. Columns separate great room and adjacent back hall creating a large open space. Views of front foyer, kitchen and double French doors to Sun Porch.
- MEDIA ROOM just off great room is a perfect place to watch the game on TV. Carpet. Separate door to master bedroom suite.
- SPACIOUS MASTER BEDROOM SUITE has double French doors that open to front patio, low pile carpet, private entrance (rear mudroom/closet to private parking pad), closet-dressing area w/ hardwood floor.
- LUXURY MASTER BATH features walk-in shower, separate jetted tub, art glass window above tub, ceramic tile floor, white vanity cabinet.
- UPPER LEVEL: BRs 2,3,4 Laundry room/study. Unfinished space.
- BEDROOMS #2 and #3 are spacious, have good closets, carpet and share UP
- UP HALL BATHROOM #1 with ceramic tile floor, white vanity cabinet with simulated marble top and tub-shower combination
- BEDROOM # 4 is on the opposite side of the upstairs landing and could be converted to an upstairs master bedroom. Door opens to large unfinished attic space with high ceiling & large dormer window.
- UP HALL BATH #2 has a ceramic tile floor, walk-in shower with glass doors, furniture style vanity cabinet.
- LAUNDRY ROOM could double as home office, study or BR#5
- Swim and tennis memberships available at Leslie Beach Club
- Inside I-285: Convenient commute to Emory University & CDC.
- Henderson Mill Elem School, Henderson MS, Lakeside HS
More homes for sale in the neighborhood:
[idx-listings linkid=”412839″ count=”50″ showlargerphotos=”true”]
Call or text Sally English 404-229-2995 for easy showings. Sally English and the English Team specialize in homes and neighborhoods convenient to Emory University and The Centers for Disease Control CDC. See our website at http://englishteam.com/ for great home buying and home selling tips and advice. Call or text Sally now 404-229-2995 for a free market evaluation of your home.

