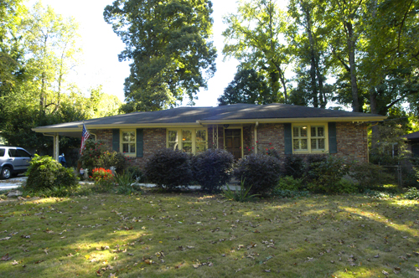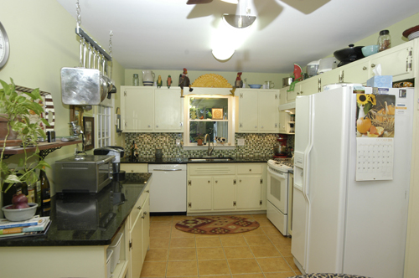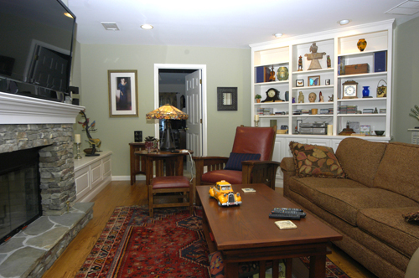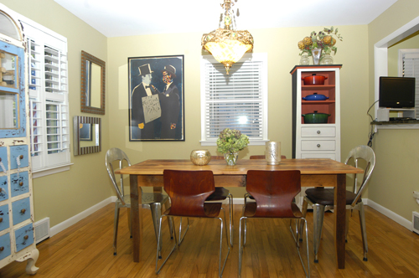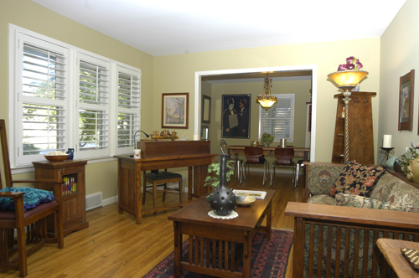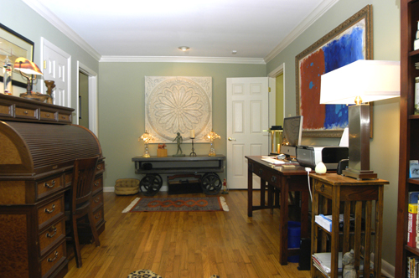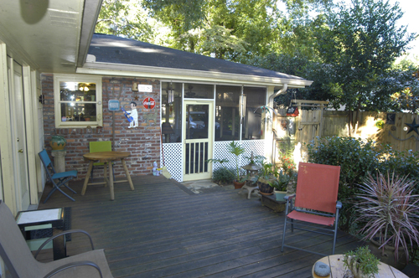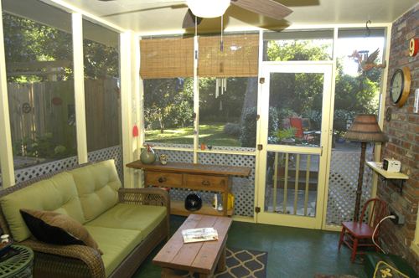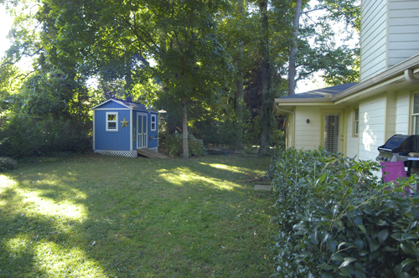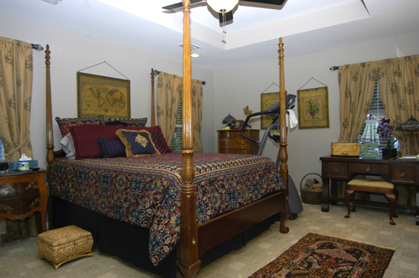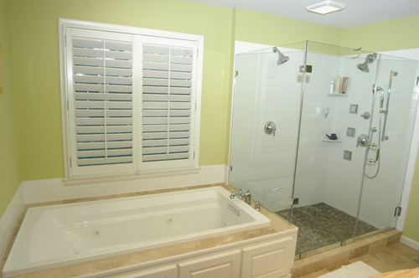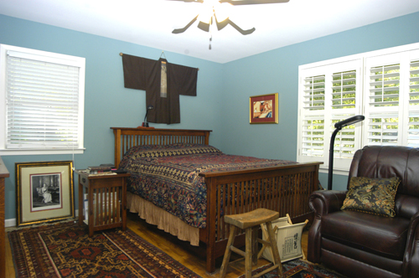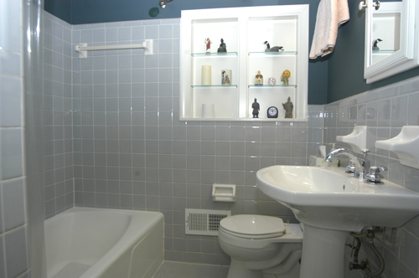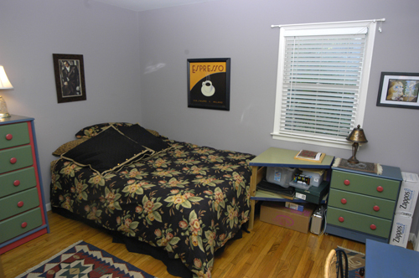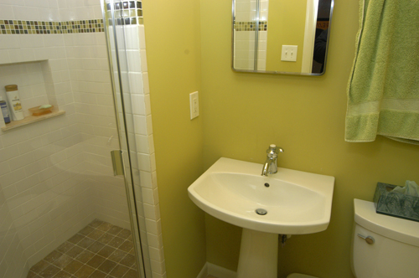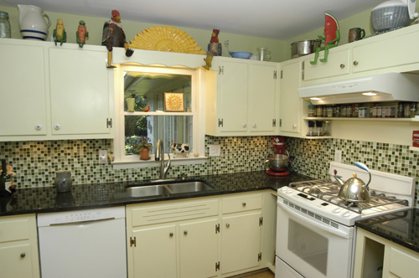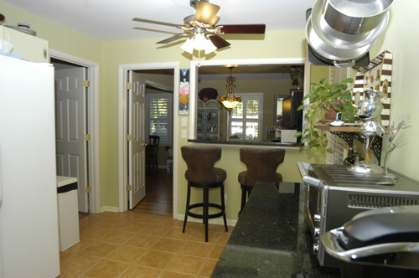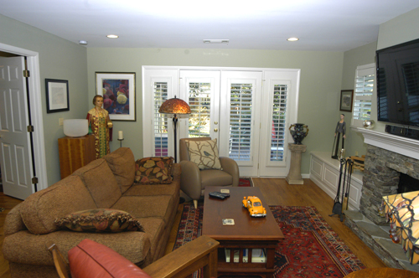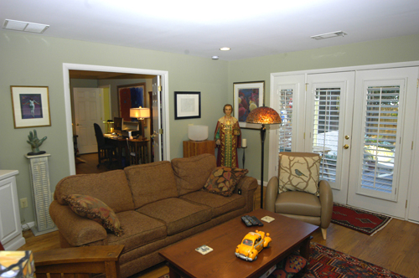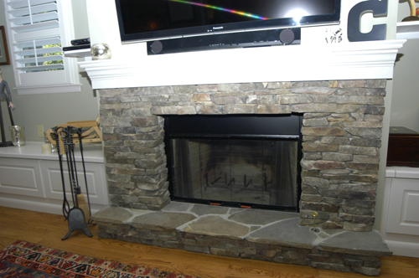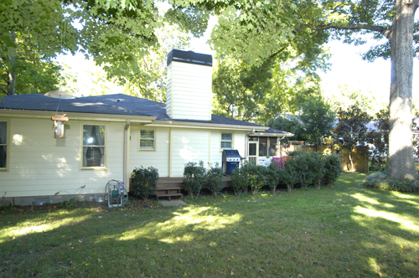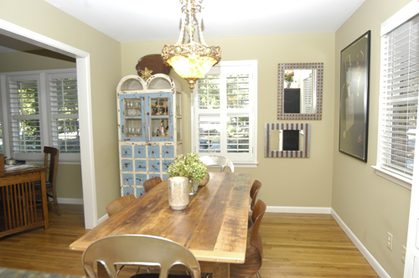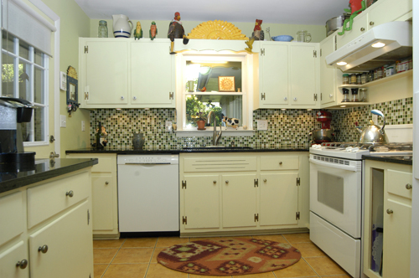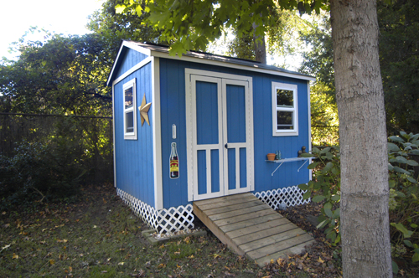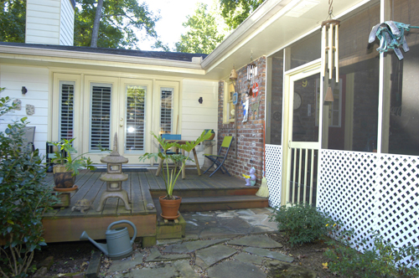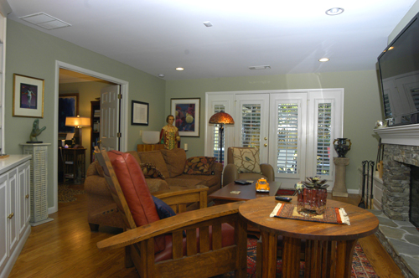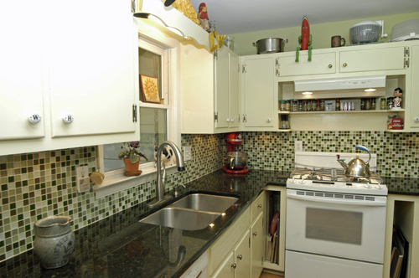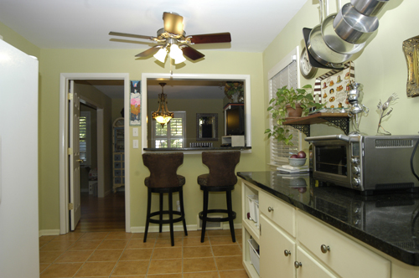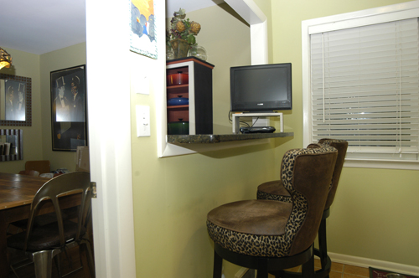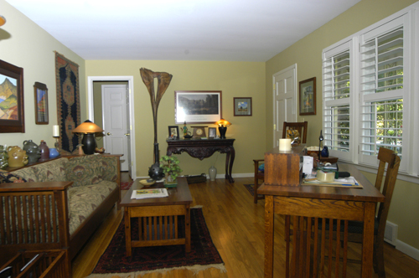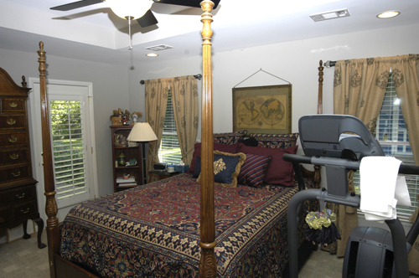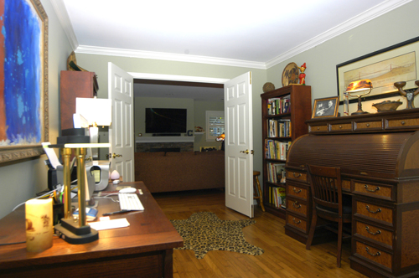2985 Mount Olive Drive Decatur GA 30033
2985 Mount Olive Drive Decatur GA 30033
2985 Mount Olive Drive Decatur GA 30033 in North Druid Woods Subdivision listed for sale and sold by Decatur Georgia real estate agent Sally English.
The sales price was 279,900 and the sale closed on 12/30/2013.
Family Room and Master Bedroom Suite addition make this home larger than most in the neighborhood. Master bedroom has a tray ceiling, French door to deck, carpet and large walk in closet. New master bath has a travertine tile floor, jetted spa tub, walk-in shower with edgeless glass wall and door. 2 showering stations with rain heads plus hand sprayer and body spray.
Updated kitchen features granite countertops, ceramic tile backsplash, ceramic tile floor, new lighting and dual fuel gas range. Bosch dishwasher. Breakfast bar.
Screen porch, deck and fenced back yard offer great outdoor living alternatives. New 8 x 12 storage building could easily convert to a writing retreat or art studio.
Formal living and dining room have original oak floors refinished and looking great.
Original bedrooms and baths have been freshened up during the renovation.
New energy efficient windows and doors. New driveway and new Bermuda sod front lawn give this home super curb appeal.
1 car parking in carport plus a parking pad off driveway.
This home is move in ready NOW.
LIST PRICE: $279,900
Please find photos, description, tax information and more.
-
3 BRs, 3 full baths.
-
North Druid Woods Subdivision.
-
Built in 1961.
-
2108 Sq Ft (DeKalb Co. tax record)
-
Convenient commute to Emory University and The CDC.
-
Family Room and Master bedroom suite addition (back of home)
-
Whole house renovation by previous owner– approx 2008.
-
New driveway and new Bermuda sod front lawn.
-
New storage building (12 X 8) added by current owner.
-
Original hardwood floors refinished . New interior doors.
-
Energy efficient double pane windows throughout.
-
Second HVAC and tankless water heater added for family room -Master bedroom addition. Attic storage.
-
UPDATED KITCHEN features granite countertops, ceramic backsplash, white cabinets, stainless steel under- counter sink with double bowls, pull out faucet. Breakfast bar separates kitchen from dining room. Appliance cabinet- bar – work counter. Pantry, ceramic tile floor, new lighting.
-
PREMIUM APPLIANCES: KitchenAid dual fuel gas-convection range. Bosch super quiet dishwasher. In sink aerator.
-
DINING ROOM has original hardwood floors, art glass chandelier, 2 windows, open to LR. Seating room for 12 +
-
LIVING ROOM: hardwood floors, new front door, triple window with plantation style wood blinds.
-
STUDY located in original den location. Wood floors, doors to hall and kitchen. New double door to family room.
-
FAMILY ROOM ADDITION has a fireplace with stacked stone veneer and gas log lighter, flanked by bench seats. Large bookcase and cabinet along back wall. Recessed lighting plus directional lighting. Double French doors to deck. Hardwood floors.
-
MASTER BEDROOM SUITE ADDITION: Tray ceiling, luxurious low pile carpet, double French doors to deck, recessed lighting.
-
SPA MASTER BATH features a Kohler jetted tub and Travertine tile floor. Walk-in shower with edgeless glass door,2 “rain” style shower heads, hand sprayer, body sprayers, riverstone pebble floor. Double vanity cabinet with furniture styling, stain finish and granite countertop.
-
WALK-IN CLOSET and LAUNDRY CLOSET off Master Bedroom dressing hall.
-
BEDROOM 2 on front corner has hardwood floors, double door closet, ceiling fan and light.
-
HALL BATH: ceramic tile floor, tub-shower combo, pedestal sink.
-
BEDROOM 3 was original master. Hardwood floors, double door closet.
-
UPDATED ENSUITE BATH: ceramic tile floor, walk-in shower with new tile floor and walls, pedestal sink.
-
FENCED BACK YARD. Amazing wrap around DECK.
-
Three season SCREEN PORCH with ceiling fan and light.
-
Easy walk to highly rated Laurel Ridge Elem. School. Druid Hills MS and Druid Hills HS– award winning excellence.
-
Lot Size: 0.2629 acres
-
Lot Dimensions: 82 x 177 x 77 x 176 feet
-
Last sold: Jul 2012 for $271,000
-
Area 52
-
3 sides brick
-
DeKalb County Tax ID 18 115 08 039
-
Lot 24 Block H
-
Crawl Space foundation
-
1 car carport
-
Parking pad
-
DeKalb County Deed Book 23117 page 182
2985 Mount Olive Drive SCHOOLS
Laurel Ridge Elementary School
Druid Hills Middle School
Druid Hills High School
Laurel Ridge Elementary School is just down the street and is within easy walking distance. Druids Hills Middle School is also within walking distance. Great public schools with motivated students and lots of parent volunteers. Highly rated by Great Schools.
Huge living space make this 3 bedroom, 3 full bathroom home more than unique. Family room features stack stone gas fireplace and french doors to wrap around deck. Master suite with luxurious jetted tub, double granite vanity and incredible glass enclosed shower with dual shower head. Granite kitchen with Bosch dishwasher, dual fuel oven and plenty of counter space. Recent updates include newly laid front lawn, newly poured driveway, refinished hardwoods. Laurel Ridge Elementary and Druid Hills Middle are within walking distance.
Additional homes for sale on Mount Olive Drive:
[idx-listings linkid=”354505″ count=”50″ showlargerphotos=”true”]
Call or text Sally English 404-229-2995 for easy showings. Sally English and the English Team specialize in homes and neighborhoods convenient to Emory University and The Centers for Disease Control CDC. See our website at http://englishteam.com/ for great home buying and home selling tips and advice. Call or text Sally now 404-229-2995 for a free market evaluation of your home

