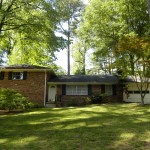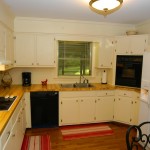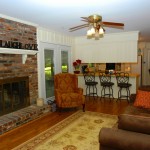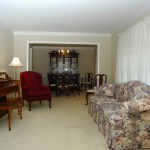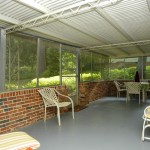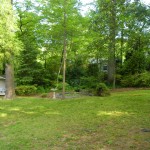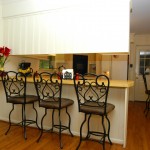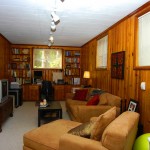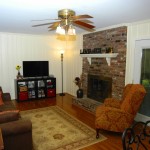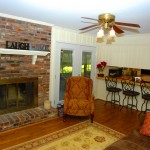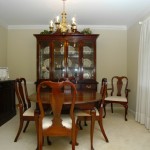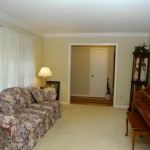2878 Blackwood Road Decatur Georgia 30033
2878 Blackwood Road Decatur Georgia 30033
Sally English and The English Team, Decatur real estate agents, listed and sold the home at 2878 Blackwood Road Decatur, Georgia 30033.
Blackwood Road Sales Price: 283,000. October 23rd, 2012.
The home is in Silvastone subdivision off Briarlake Road near Briarlake Elementary School.
Sale Price: Blackwood Raod was $283,000.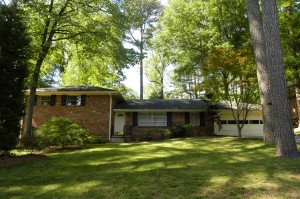
MORE HOMES FOR SALE near 2078 Blackwood Road:
[idx-listings linkid=”346226″ count=”50″ showlargerphotos=”true”]
Call or text Sally English direct at 404-229-2995 to see these homes.
Check back frequently as these homes for sale are fmls real time listings and availability – and new listings – change several times a day. Call Sally direct if you are interested in listings and homes in nearby neighborhoods. Sally English specializes in neighborhoods convenient to Emory University and The Centers for Disease Control.
2878 Blackwood Road Decatur Georgia 30033 home features include
- 4 Bedrooms, 2.5 Baths.
- Located in Decatur, GA 30033.
- First time on market in 28 years. Lovely patina and feel.
- Bathrooms gutted to studs and rebuilt in 2012.
- New exterior doors installed by Champion.
- TROTTER WATER PROOFING in 2011. New interior paint.
- HARDWOOD FLOORS in most rooms- main and upper level
- TWO CAR GARAGE: Liftmaster door opener, remote controls.
- ENTRANCE FOYER features parquet wood floor, coat closet, new front door and hardware, cased opening to den and LR. Steps to UPPER level of split floor plan.
- FORMAL LIVING ROOM features neutral carpet over original hardwood floors. Triple window. Open to dining room.
- FORMAL DINING ROOM has a chandelier, hardwood floors under neutral carpet, window, chair rail and crown molding. Cased opening to LR. Door to kitchen.
- UPDATED KITCHEN features hardwood floors, white cabinets and butcher block laminate countertops. Double bowl stainless steel sink, separate built in desk, painted wood paneling. Door to garage. PREMIUM APPLIANCES: KitchenAid sealed surface cooktop, Whirlpool dishwasher, Whirlpool self cleaning oven. All in black glass. BREAKFAST BAR separates kitchen and family room.
- LARGE FAMILY ROOM has a brick fireplace with raised hearth, floor to ceiling exposed brick and custom mantle. Hardwood floors. Painted wood paneling. Steps DOWN to lower level of split plan. Double French doors (with built in blinds) open to screen porch.
- OVERSIZE SCREEN PORCH has a waist high brick wall and screened panels above. Lovely views of fenced and private back yard. Screen door.
- LOWER LEVEL of split floor plan: BR, laundry-half bath and rec room.
- LAUNDRY ROOM (and access to POWDER BATH) off lower hall. Vinyl floor, washer-dryer connections, storage cabinets. Door to half bath.
- BEDROOM # 4 would make a great home office, teen suite or special purpose room. Carpet.
- REC ROOM on lower level has wood paneling, carpet, lots of windows, glass doors to patio and built in bookshelves-desk. Another option for home office.
- UPPER LEVEL of split floor plan has 3 bedrooms and 2 full baths.
- MASTER BEDROOM features hardwood floors, ceiling fan and light, double door closet. RENOVATED MASTER BATH features all new plumbing, fixtures and ceramic tile. Walk-in shower, ceramic tile walls. Pedestal sink. New ceramic tile floor. Window.
- SPACIOUS BEDROOMS # 2 and 3 have hardwood floors, windows, ceiling fan-light, double door closets.
- RENOVATED HALL BATH features NEW plumbing, fixtures and ceramic tile. NEW white vanity cabinet with simulated marble top and sink, NEW ceramic tile floor, NEW tub-shower combination with NEW ceramic tile wall.
- LARGE FENCED BACK YARD with level grassed lawn, play house.
- GARAGE space to park two cars. Automatic door opener.
- Walk to Twin Lakes private neighborhood swim-tennis club.
- Easy Walk to Briarlake Elementary School
- Henderson Middle School
- Lakeside High School (National award winner)

