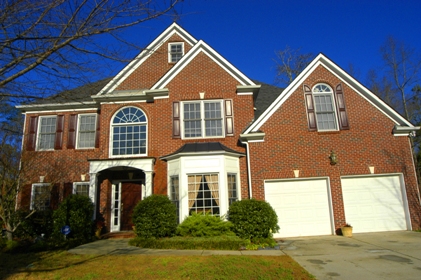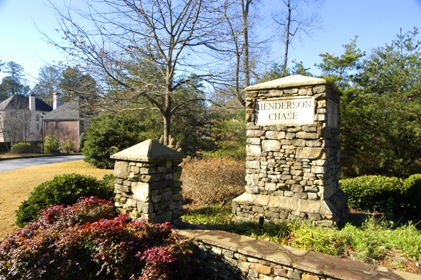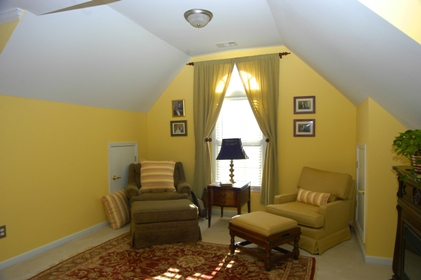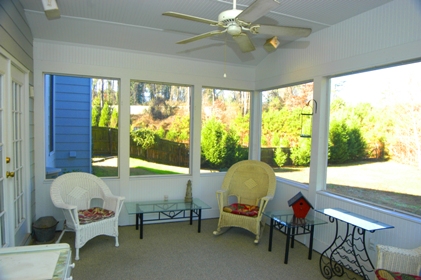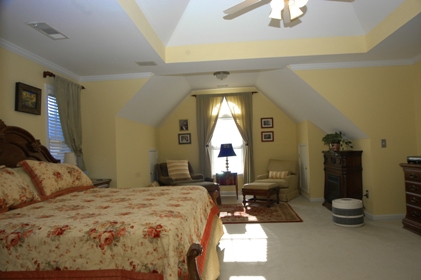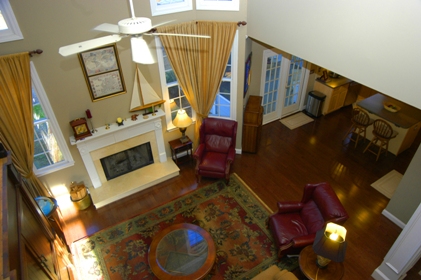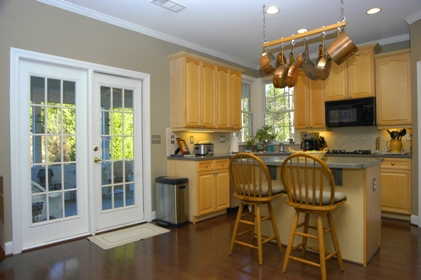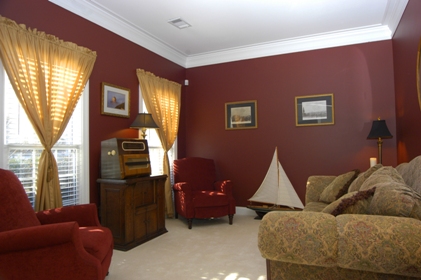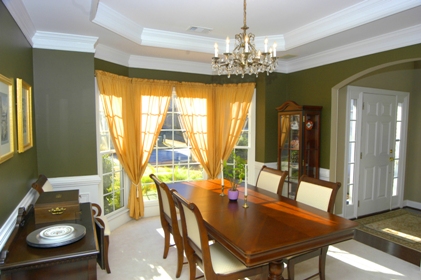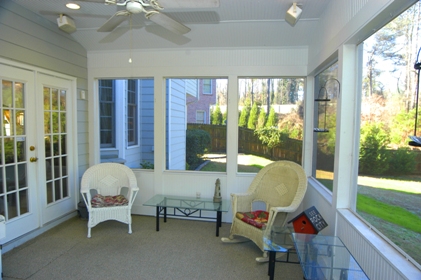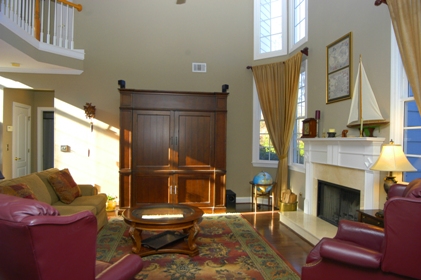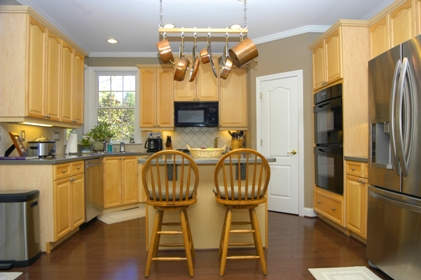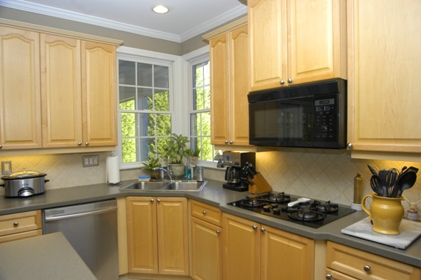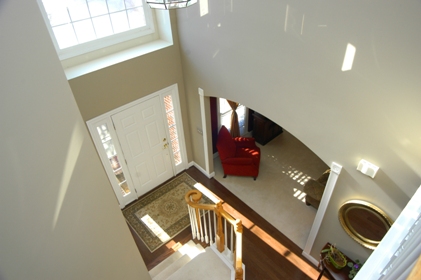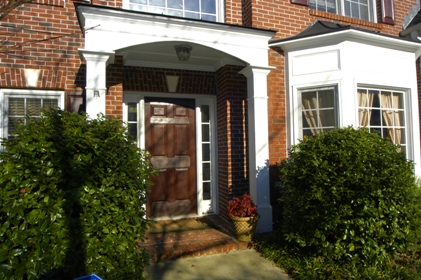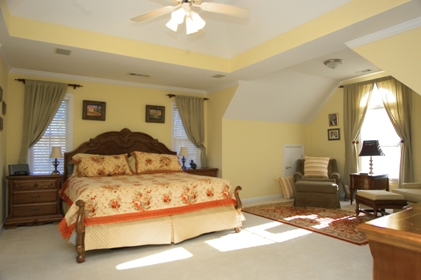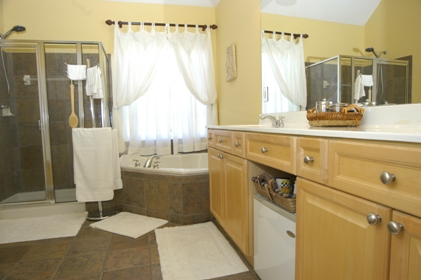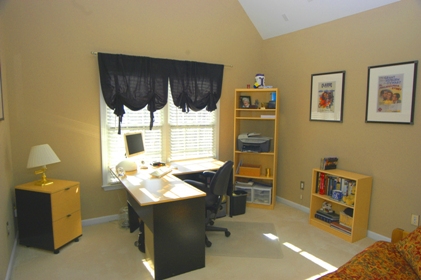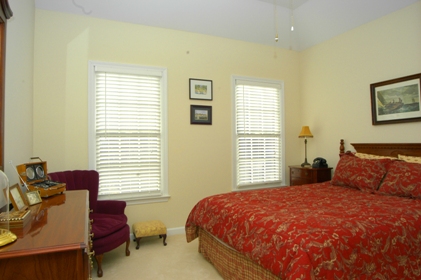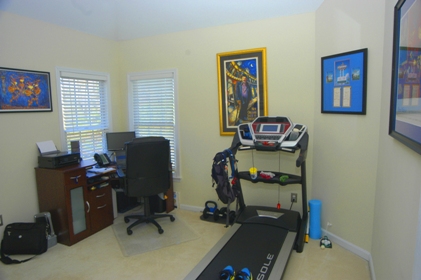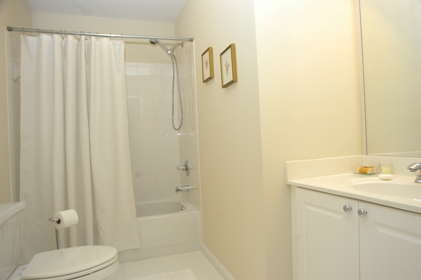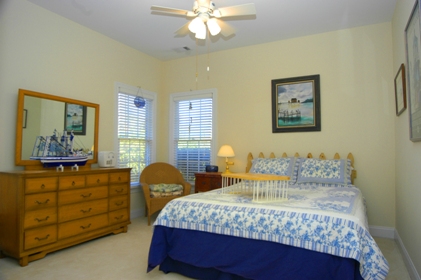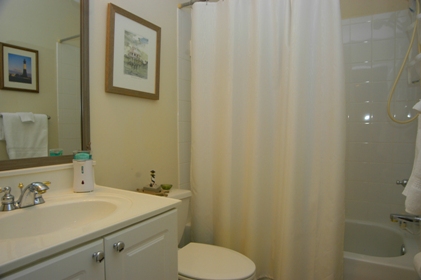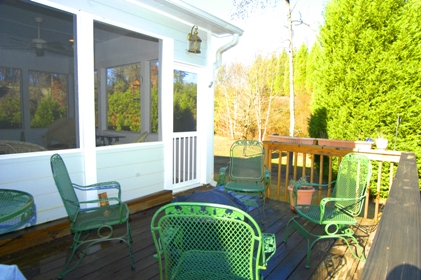2724 Henderson Chase Court Tucker GA 30084 Newer 5 BR Brick Traditional
2724 Henderson Chase Court
2724 Henderson Chase Court Tucker GA 30084 sold by Sally English.
Midvale Elementary School district.
2724 Henderson Chase Court List Price: 349,900
2724 Henderson Chase Court Home Features:
-
5 BRs, 3 Baths. Built in 2001. Henderson Chase Subdivision
-
2427 Henderson Chase Court Tucker Georgia 30084.
-
Small details around every corner in this meticulously cared for home. Builder upgrades and owner additions throughout. Original floor plan was blown out by several feet in length and width for master bedroom. Nickel switch plates and covers on all electrical outlets. Many more surprises.
-
Lovely hardwood floors on first floor were recently installed by owners at cost of $15,000. Screen porch was added by owners in 2002.
-
Window treatments were custom made for home.
-
TWO STORY ENTRANCE FOYER features hardwood floor, dramatic chandelier and arched cased openings to LR and DR. Extends under open staircase bridge to family room.
-
FORMAL LIVING ROOM with a rich designer red motif has a heavy crown molding, neutral carpet and two windows.
-
FORMAL DINING ROOM features a crystal chandelier, neutral carpet bay window, dramatic tray ceiling and a Ralph Lauren wall paint. Heavy crown molding, shadowbox paneling below chair rail, arched opening to foyer. Door to kitchen. Elegant room for entertaining family and friends on special occasions. Room for a 12 seat table.
-
Thermal pane windows and energy efficient dual zoned HVAC systems. Security system.
-
0.44 acre lot.
-
TWO STORY FAMILY ROOM has stacked architectural windows flanking a wood burning fireplace. New premium hardwood floors are 3/8 inch thick and can be re-sanded and re-finished. Directional lighting highlights fireplace, custom mantle and faux marble surround. Ceiling fan. Open to kitchen and front foyer. Dramatic space overlooked by second floor balcony. Electrical outlet under sofa seating area.
-
DESIGNER KITCHEN suitable for a Food Network chef. Maple cabinets (CANAC) with Corian countertops and task lighting. Breakfast bar island. Desk area. Walk-in pantry. Stainless-steel corner sink with window above. Hardwood floors. Lots of recessed lighting. Open to the family room so you never miss a beat in the conversation. BREAKFAST AREA has double French doors that open to screen porch. PREMIUM APPLIANCES: Jenn Air gas cooktop with Microwave-ventahood combination above (black glass finish). Jenn Air double oven (black glass finish). Newer Whirlpool stainless steel finish dishwasher.
-
SCREEN PORCH custom built addition one year after purchase. Shaped barrel vault ceiling with bead board paneling and ceiling. Screened walls on three sides. Indoor-outdoor carpet. Overlooks private backyard. Door to deck. Enjoy three seasons of outdoor living.
-
DECK: room for a seating area –dining group and your grill.
-
GUEST SUITE BEDROOM ON MAIN FLOOR has double corner windows. Neutral carpet. Located off back hall. Could serve as a second master bedroom when stairs are a challenge.
-
Adjacent main floor FULL BATH has an entrance off back hall has white ceramic tile, white vanity cabinet with faux marble countertop and sink, tub-shower combination w/ hand sprayer.
-
STAIRCASE to second floor has carpet steps with exposed wood ends, stained handrail and posts, white painted pickets.
-
Elegant MASTER SUITE on second floor is a retreat from hectic daily life. Walls were expanded by several feet in length and width to create a spacious environment. Sitting area easily accommodates comfortable chairs or sofa group. Dramatic tray ceiling with ceiling fan and light. Eave storage closets-one is cedar lined. Security system control pad and programmable thermostat control. Neutral carpet. Ritz Carlton comfort in your own home.
-
SPA MASTER BATH features slate tile flooring, large maple vanity cabinet with faux marble countertop and two vanity sinks, Kneehole makeup desk. Jacuzzi style jetted Roman tub with tile surround in corner location-large window above tub. Oversize walk-in shower with clear glass walls and door. Shower bench and slate tile floor-walls.
-
WALK-IN MASTER CLOSET has an entrance from master bath. Wire shelving, shoe racks, spacious.
-
LAUNDRY ROOM off up-hall has a vinyl floor, wire shelving and washer-dryer connections. Pull down staircase to attic located in laundry room.
-
BEDROOM #3 is used as a home office by owners. Vaulted ceiling, double window.
-
BEDROOM # 4 also has a neutral carpet. Double window. Ceiling fan and light. Neutral carpet. Used as a guest bedroom.
-
FULL BATH # 3 has a hall entrance. Ceramic tile floor. Two separate white vanity cabinet-sinks. Each vanity has a faux marble countertop and vanity sink. Tub-shower combination with white ceramic wall tiles and hand sprayer.
-
BEDROOM # 5 also used as a home office and exercise room. Neutral carpet, vaulted ceiling, 2 windows.
-
TWO CAR GARAGE with separate parking bays and doors. Remote control door openers. Door to side yard. “Man cave” with workshop bench and tool peg board is perfect for your wood working projects. Door entry to kitchen.
-
Whole house STEREO-SPEAKER system.
-
Privacy fencing on two sides of back yard. Rear boundary lined with evergreen trees for screening. Mature landscaping surrounds home and lot. Level grassed rear lawn perfect for outdoor games and play.
-
Low maintenance brick on three sides. Hardiplank siding on back. Wood grain two inch blinds on most windows.
-
Quiet cul-de-sac street. One of largest lots in subdivision.
-
Shopping, services and restaurants available nearby at both Northlake and Embry Hills business districts.
-
Easy commute to Emory-CDC and VA Medical center. Ask for route to avoid most traffic. Hop on I-85 at Chamblee-Tucker for easy downtown commute.
-
Midvale Elementary School, Tucker Middle School, Tucker High School-IB Program.
MORE HOMES FOR SALE IN HENDERSON CHASE SUBDIVISION:
[idx-listings linkid=”332930″ count=”50″ showlargerphotos=”true”]

