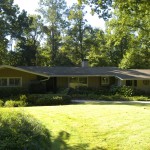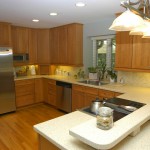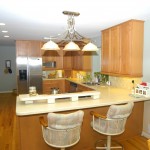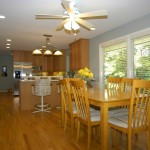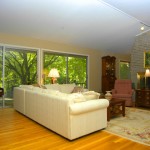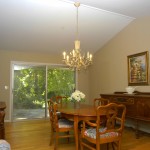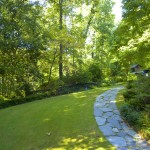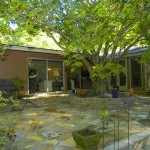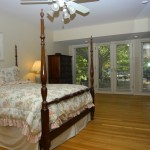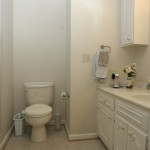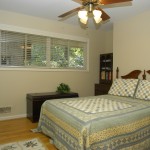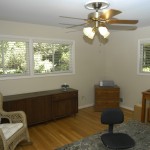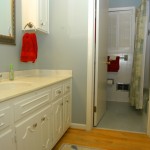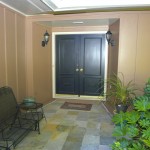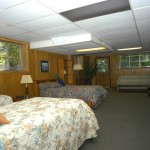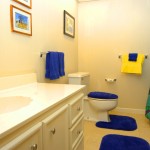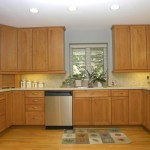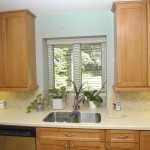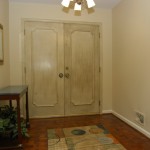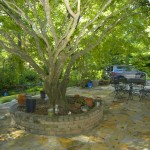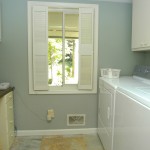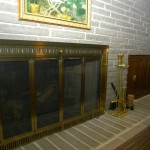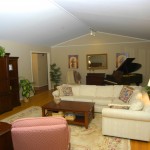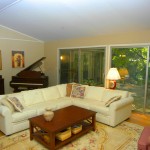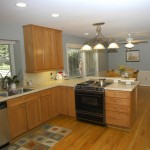2663 Cosmos Drive Atlanta GA 30345
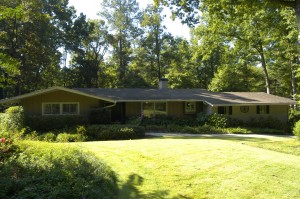 2663 Cosmos Drive Atlanta GA 30345
2663 Cosmos Drive Atlanta GA 30345
Sally English, an Atlanta Georgia real estate agent, listed marketed and sold the home at 2663 Cosmos Drive NE Atlanta GA 30345.
Sales Price: $300,000
Closing Date: November 14, 2012.
-
4 BRs, 3 Baths. Built in 1964. Briarmoor Manor Subdivision
-
2663 Cosmos Drive N.E. Atlanta Georgia 30345.
-
Refinished hardwood floors throughout home.
-
ENTRANCE FOYER features a slate floor. Double front door.
-
DINING ROOM has hardwood floors, vaulted ceiling, wall of glass doors overlooking patio and landscaped back yard. Wrought iron chandelier, exposed brick wall. Open to great room.
-
GREAT ROOM has a vaulted ceiling, brick fireplace with gas logs and glass doors. Floor to ceiling exposed brick. Raised brick hearth. Spot lighting. Wall of glass doors overlooks dramatically landscaped patio. Wood paneling on one wall. Open to dining room. Hardwood floors.
-
UPDATED KITCHEN (2002): solid surface Corian countertops, new wood cabinets with light stain finish and hidden hinges. Tumbled marble backsplash. Under-counter stainless steel sink with pull out faucet. Double window above sink. Lots of recessed lighting. Hanging chandelier over work area. Hardwood floors.
-
PREMIUM APPLIANCES: GE Spacemaker Microwave Oven in stainless steel finish. Jenn Air downdraft range with electric eyes plus a griddle. 36 inch oven. Black glass finish. Dishwasher with stainless steel finish.
-
BREAKFAST ROOM is separated from kitchen by a breakfast bar. Hardwood floors. Double window, recessed lighting, ceiling fan.
-
MUD ROOM: door to the driveway, hardwood floors, storage closets. LAUNDRY ROOM: ceramic tile floor, bar sink, window.
-
PATIO overlooks lush and mature landscape with lots of blooming shrubs and perennials. Irrigation system.
-
MASTER BEDROOM was also updated to include a wall of glass doors overlooking patio, ceiling fan-light,2 double closets with louvered doors. Hardwood floors.
-
MASTER BATH features a walk-in shower: ceramic tile floor-walls, shower bench, shampoo shelves, overhead light. White vanity cabinet with cultured marble top, sink. Ceramic tile floor.
-
BEDROOMS # 2 and 3 both have hardwood floors, ceiling fans, double door closets, lots of natural light.
-
HALL BATH: separate vanity, wet areas. Vanity area: white vanity cabinet, cultured marble top-sink, wood floor. Wet area: ceramic tile floor, tub-shower combo.
-
FINISHED TERRACE LEVEL has a large rec room, full bath, potential bedroom # 4. Carpet. Lots of windows.
-
Private neighborhood swim club.
-
Convenient to Emory University and The CDC.
-
Walk to Hawthorne ES (School of Excellence)
-
Henderson MS.
-
Lakeside HS (National winner)

