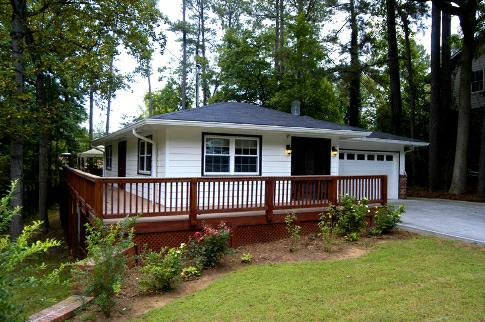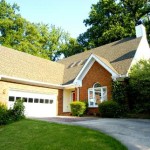
2607 Lake Flair Circle Atlanta GA 30345
2607 Lake Flair Circle Atlanta GA 30345
2607 Lake Flair Circle Atlanta GA 30345 is much Larger Than It Looks Renovated Ranch. Finished Terrace Level.
MUCH larger than it looks! *
2607 Lake Flair Circle, Atlanta Georgia 30345
$ 250,000
¨ 4 BRs. 3 Full BATHS. FULL BASEMENT
¨ Flair Forest Subdivision. Atlanta Georgia 30345
¨ FULL BASEMENT: finished with a rec room, BR and bath.
¨ Windows replaced: low maintenance vinyl, energy efficient, .32 U factor, .28 solar coefficient.
¨ BREAKFAST ROOM adjacent to kitchen has French doors that open to deck. Chandelier. Large pantry closet. Double window. Light and bright room!
¨ UPDATED SYSTEMS: Roof, HVAC and water heater replaced in last 8 years. NEW PAINT. NEW CARPET.
¨ AMAZING WRAP AROUND DECK. Composite flooring is easy on the feet…even in harsh sun conditions.
¨ ENTRY FOYER has a leaded glass front door and sidelites. Ceramic tile floor and coat closet.
¨ FAMILY ROOM surprises with a floor to ceiling exposed brick fireplace. Flanking windows. Carpet. Door to bedroom hall, cased openings to kitchen/ front hall, ceiling fan/light. Recessed lighting.
¨ FORMAL LIVING ROOM and DINING ROOM feature refinished hardwood floors, ceiling fan and light, chandelier.
¨ KITCHEN features oak cabinets, white laminate countertop with white ceramic tile backsplash. Double stainless steel sink with window above. Recessed lighting plus fluorescent lighting. Vinyl floor. Open to breakfast room.
¨ PREMIUM APPLIANCES: GE Profile range with smooth top burners and black glass finish. GE Spacemaker microwave oven/Ventahood combination (black glass). Kitchenaide dishwasher in black glass.
¨ MASTER BEDROOM SUITE has double French doors open to wrap around deck. Carpet. 2 large walk in closets.
¨ MASTER BATHROOM has a ceramic tile floor. White vanity cabinet with ceramic vanity sink. Walk-in shower with glass doors and ceramic tile walls.
¨ BEDROOMS # 2 and 3 are spacious. Double closets. Carpet. Double windows.
¨ HALL BATH has a double vanity cabinet and sinks in DRY area. Oval vanity mirrors. Vinyl floor. WET area has a tub/shower combination with ceramic tile walls.
¨ LAUNDRY CLOSET has storage cabinets and shelves.
¨ TERRACE LEVEL: 1BRs,1 full baths, Rec Room.
¨ REC ROOM has wood paneling, carpet, door to side yard.
¨ BEDROOM # 4 has sheetrock walls, carpet, windows.
¨ FULL BATH # 3 with tub/shower combination, vanity cabinet and sink.
¨ Partially FENCED BACK YARD has grassed lawn area.
¨ Easy commute to Emory/CDC.
¨ Hawthorne ES
¨ Henderson Middle
¨ Lakeside HS: National School of Excellence

