2598 Cravey DR NE, Atlanta, GA 30345
2598 Cravey DR NE, Atlanta, GA 30345
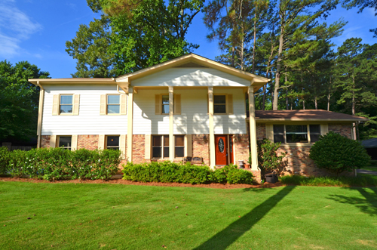
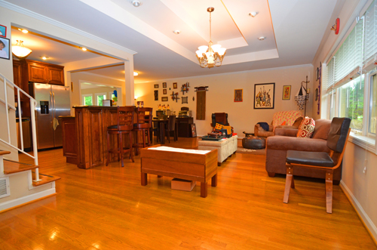
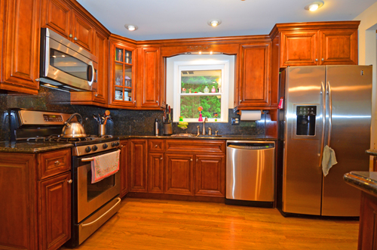
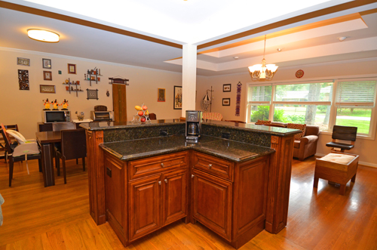
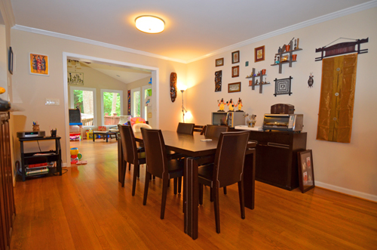
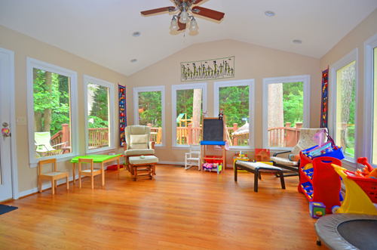

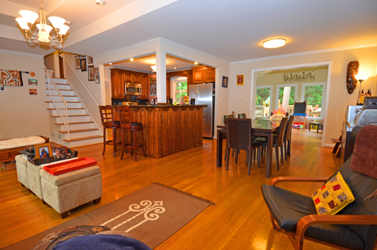
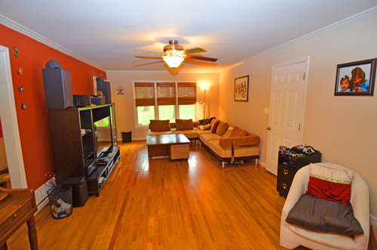
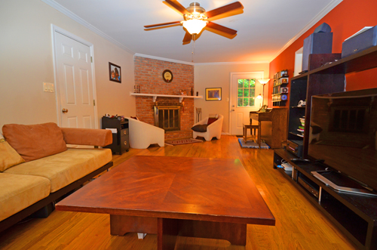

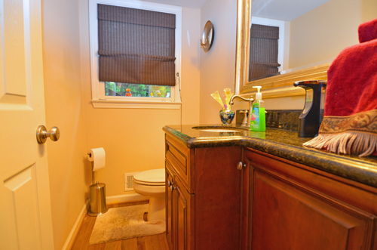
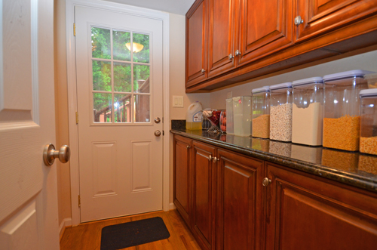
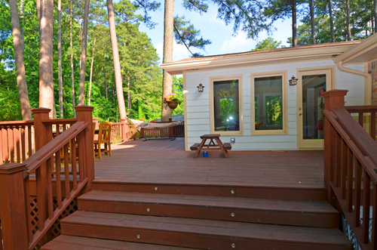
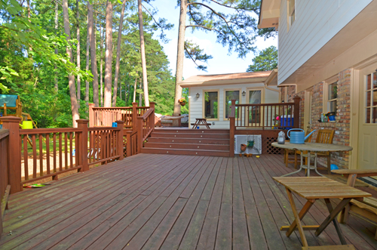
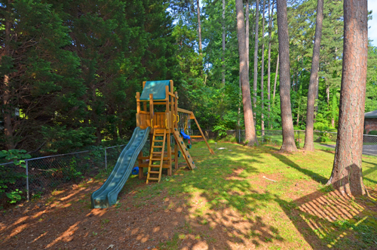
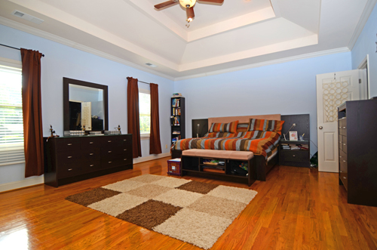
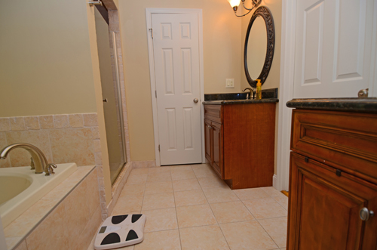
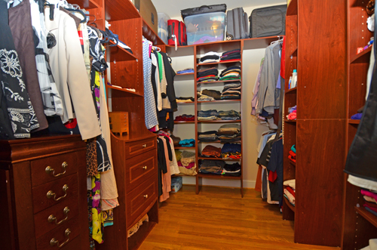
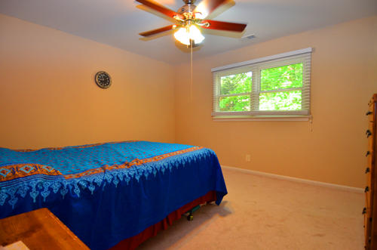
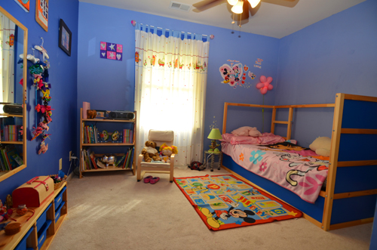
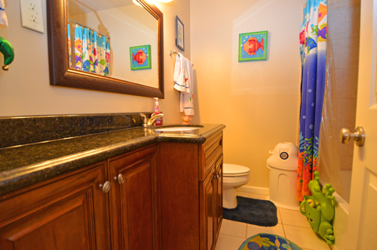
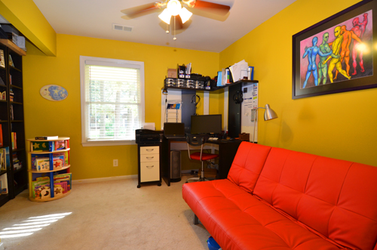

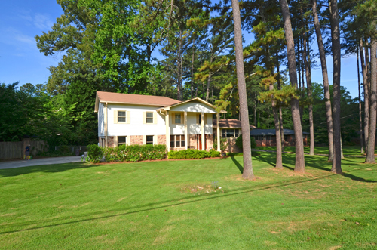
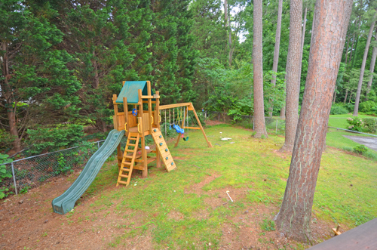
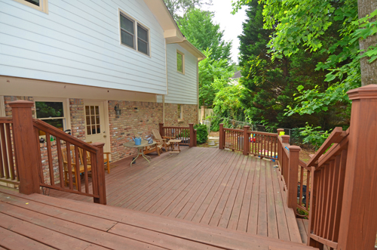
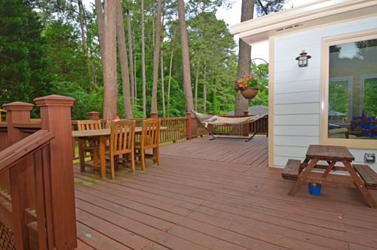
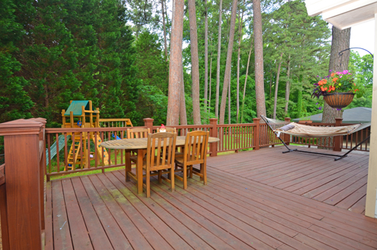
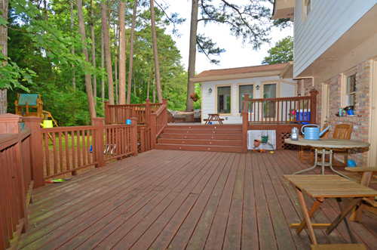
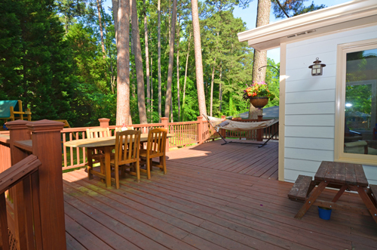
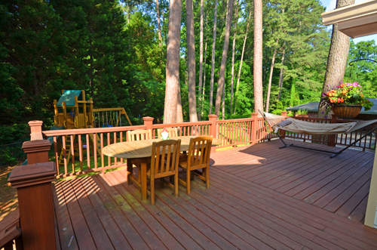
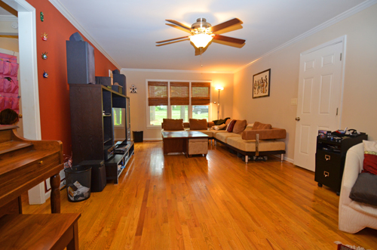
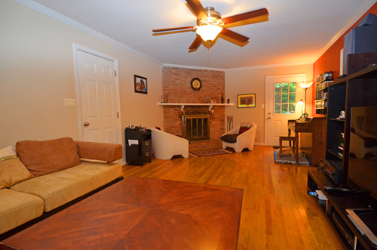
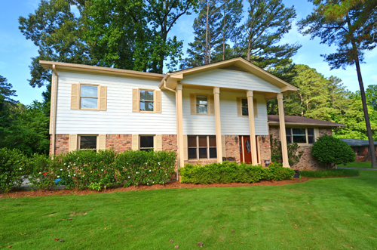



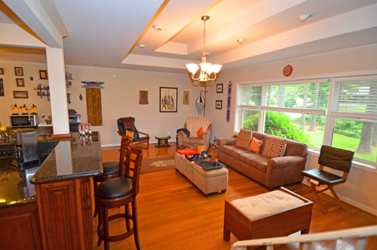
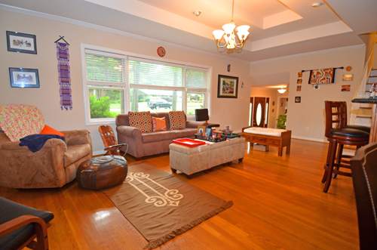
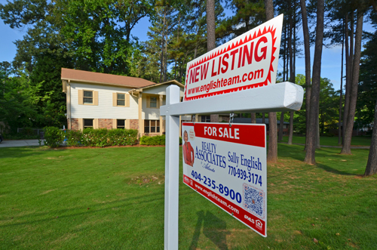 2598 Cravey DR NE, Atlanta, GA 30345 listed for sale by Sally English, Associate Broker at Realty Associates of Atlanta LLC. Call or text SALLY ENGLISH 404-229-2995 for easy no-hassle showings.
2598 Cravey DR NE, Atlanta, GA 30345 listed for sale by Sally English, Associate Broker at Realty Associates of Atlanta LLC. Call or text SALLY ENGLISH 404-229-2995 for easy no-hassle showings.
Original List price: $437,500
Improved Price: 424,900
Split level floor plan. Short walk or bike ride to Briarmoor Club Swimming Pool.
Open layout on main level combines kitchen, dining area, and living room to create a large multi-functional space (with hardwood floors).Complete kitchen renovation includes stain finish raised panel cabinets, granite countertops, under-counter sink, breakfast bar and stainless steel finish appliances.Sun room addition with vaulted ceiling and 3 walls of windows.Family room with fireplace on lower level plus a powder bath,mudroom,pantry.Upper level has 3 original bedrooms and 2 original baths. Master suite addition includes a huge vaulted bedroom plus walk-in closet and spa bath with walk-in shower.
Students at 2598 Cravey DR attend STEM Certified Henderson Mill Elementary School, Henderson Middle School and Lakeside High School – National School of Excellence award winner.
- 4 BRs, 3.5 baths.
- Built in 1962.
- 2,683 Sq Ft per Appraisal.
- 2598 Cravey Drive NE Atlanta GA 30345
- OPEN LAYOUT on main level combines kitchen, dining area, and living room to create a large multifunctional space. Complete kitchen renovation includes new cabinets, granite countertops, breakfast bar and stainless steel finish appliances. Sun room addition with vaulted ceiling and 3 walls of windows. Family room with fireplace on lower level plus a powder bath, mudroom, pantry.
- UPPER LEVEL has 3 original BRs and 2 original (renovated) baths PLUS the new master bedroom suite addition.
- Compare the value of this home to what you pay for new construction.
- ENTRY FOYER features a leaded glass front door with sidelights, hardwood floor. Cased opening to FAMILY ROOM.
- Comfortable FAMILY ROOM has a brick fireplace, carpet, door to deck, open to back hall with RENOVATED POWDER BATH and WALK-IN PANTRY with wall of storage cabinets and second door to deck.
- OPEN LAYOUT kitchen, dining room and living room provides a multi-functional space where everyone can join in the activity of the day. Perfect for entertaining family and guests. Hardwood floors in all three rooms help tie the space together.
- Upon entry to the LIVING ROOM you realize this home has a very open interior. The living room is unstructured space where you can put your special touch on the layout of this lovely home.
- RENOVATED KITCHEN has new cherry finish cabinets with granite countertops and backsplash. Large double-bowl under-counter sink with pull out faucet and window above. Breakfast bar has room for 6+ stools and will be the gathering place when you have friends over. Premium stainless steel appliances include a gas range, built in microwave oven and extra quiet dishwasher.
- DINING ROOM has space for 12+ to be seated comfortably. Open to kitchen and living area, this space lends itself to informal entertaining. Large cased opening to sun room.
- VAULTED SUN ROOM ADDITION with three walls of windows and a French door to the deck gives you the opportunity to enjoy the outdoors in the comfort of the AC in hot summer months.
- MASTER BEDROOM SUITE ADDITION will wow you. Deep tray vault ceiling and spacious bedroom area with a walk-in closet of your dreams. Lots of built-ins make storage of clothes and shoes a joy rather than a chore. MASTER BATH ADDITION includes a ceramic tile floor, soaking tub, walk-in shower plus His and Her Vanity cabinets with granite countertops.
- BEDROOMS #2,3&4 are original. Bedroom # 4 is the original master bedroom and has a ENSUITE FULL BATH with walk-in shower.
- HALL BATH was gutted and re-built with ceramic tile, new stain finish vanity cabinet and tub-shower.
- Easy commute to Emory University, CDC, VA, downtown.
- Henderson Mill Elementary School. Henderson Middle School, Lakeside High School (National School of Excellence).
- Screen porch addition. Oversize lot. Brick exterior.
HOUSE DESCRIPTION:2598 Cravey DR NE, Atlanta, GA 30345
Built in 1962
Square feet per DeKalb County tax records: 2,436 sq ft
Lot size: 0.4 acres
Lot dimensions: 221x238x337
Subdivision Name: W L Caton Property
DeKalb County Tax ID: 18 248 04 005
Lot 1
Block 4
Bedrooms: 4
Baths: 3.5
Deed Book: 23025
Page Number: 321
2013 DeKalb County Taxes: $3,161
More homes for sale in the neighborhood:
[idx-listings linkid=”390724″ count=”50″ showlargerphotos=”true”]
Call or text Sally English 404-229-2995 for easy showings. Sally English and the English Team specialize in homes and neighborhoods convenient to Emory University and The Centers for Disease Control CDC. See our website at http://englishteam.com/ for great home buying and home selling tips and advice. Call or text Sally now 404-229-2995 for a free market evaluation of your home.
