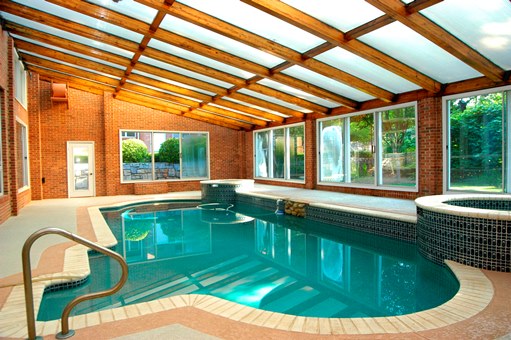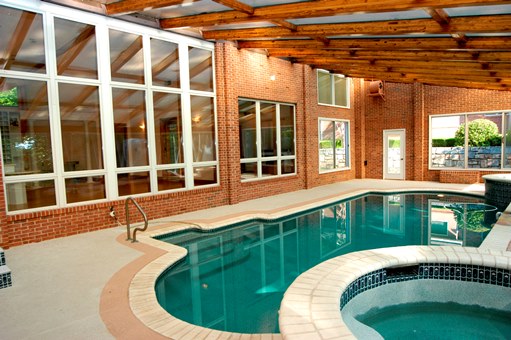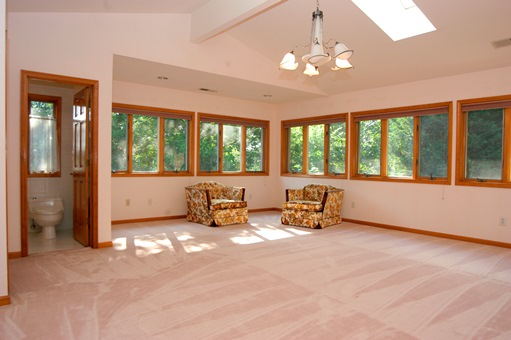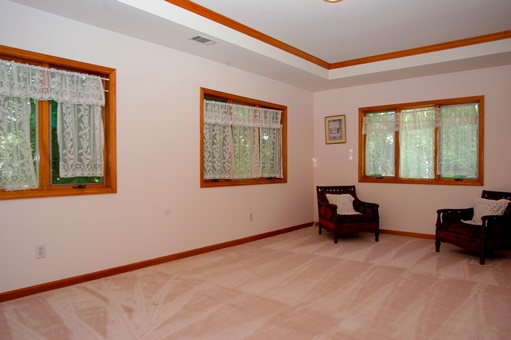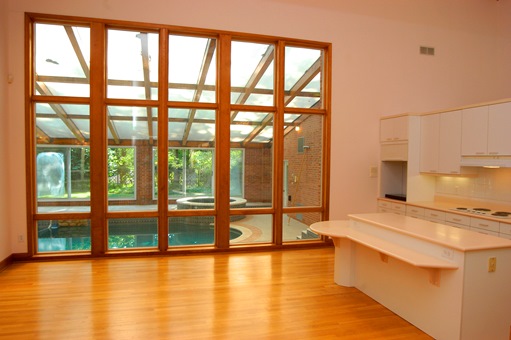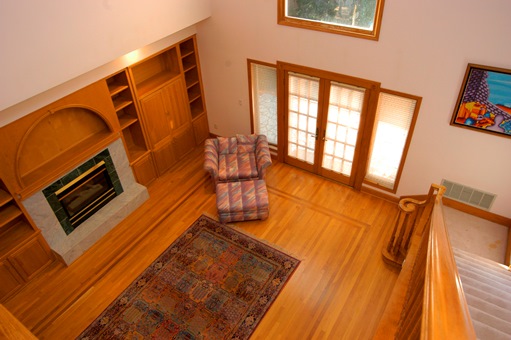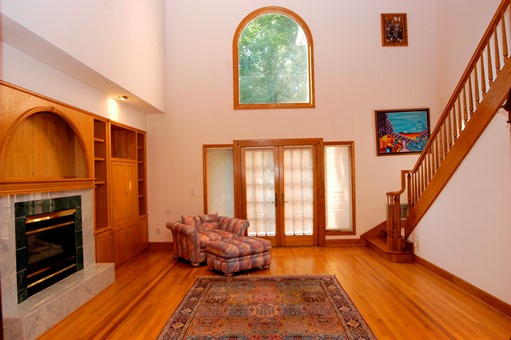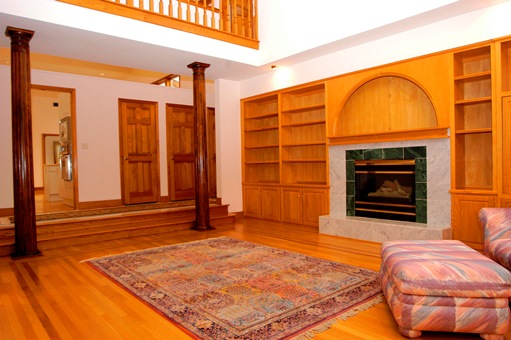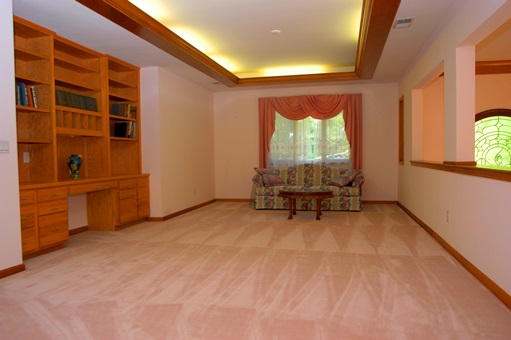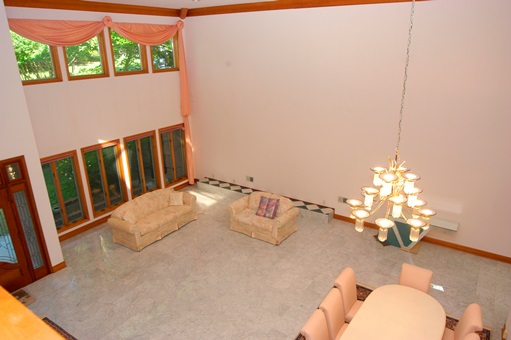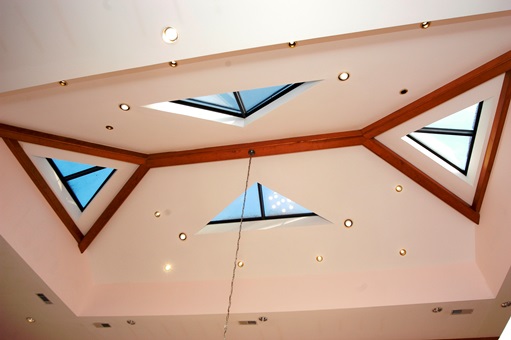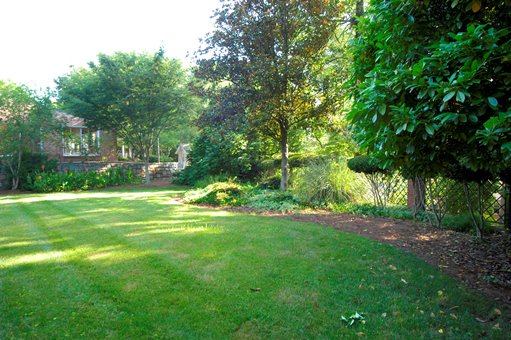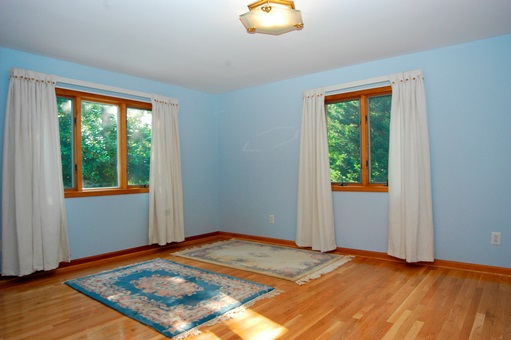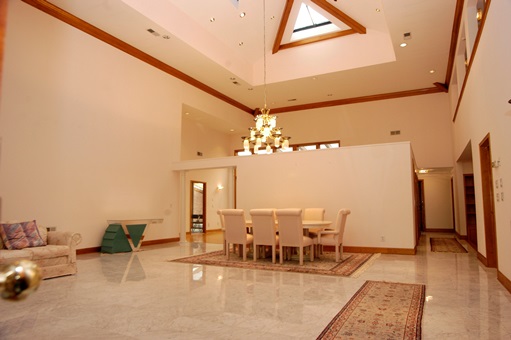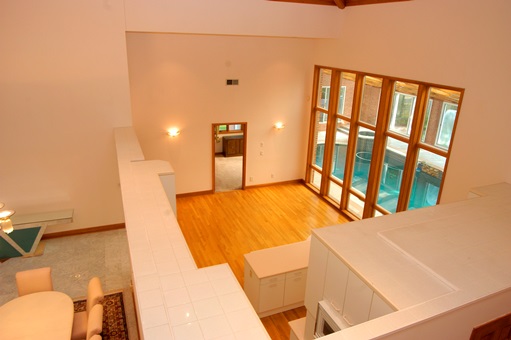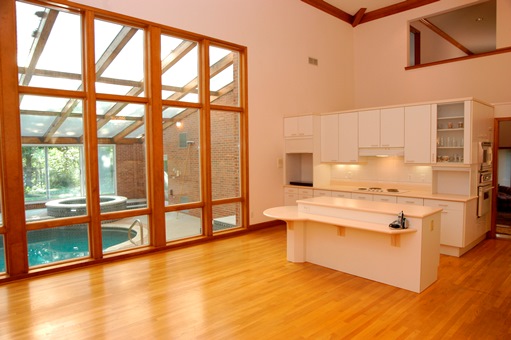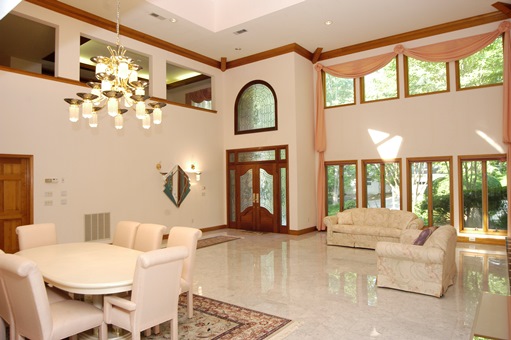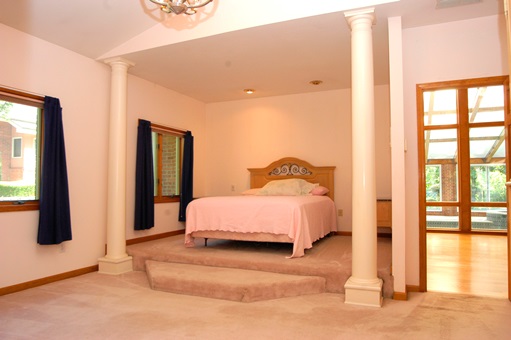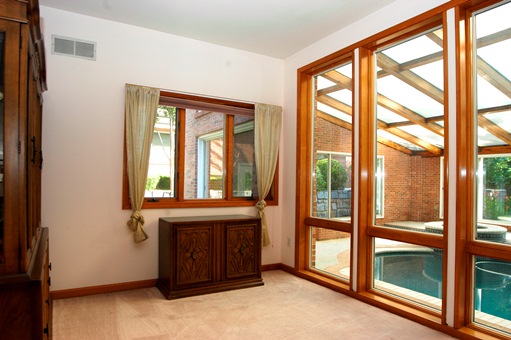2597 Cosmos Court NE Atlanta GA 30345
2597 Cosmos Court NE Atlanta GA 30345
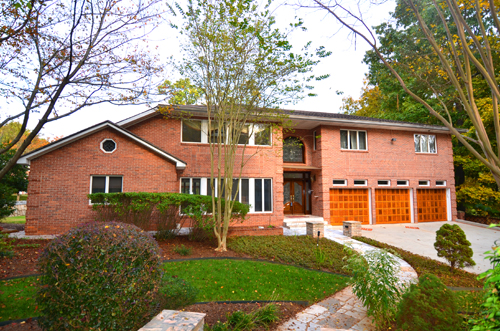 Listing at 2597 Cosmos Court NE Atlanta GA 30345. Massive brick home with indoor swimming pool and luxury amenities.
Listing at 2597 Cosmos Court NE Atlanta GA 30345. Massive brick home with indoor swimming pool and luxury amenities.
List Price: $779,000
FMLS 5162182
4 bedrooms
4.5 bathrooms
Built in 1991
2597 COSMOS COURT FEATURES:
- 4 BRs, 4.5 Baths. Built in 1991. Flair Forest Subdivision
- 2597 Cosmos Court NE Atlanta GA 30345
- Swim whenever you like without traveling to crowded and highly chlorinated pools. Your personal INDOOR SWIMMING POOL offers year round opportunity to enjoy the benefits of swimming and water aerobics. Built in hot tub and fountains have waterfall cascades into pool for added drama. Full bath with walk-in shower is convenient for pool guests. Enclosed pool overlooks manicured and level back lawn and gardens. Simply a delightful and one of a kind opportunity.
- SOARING CEILINGS greet the visitor walking through the front door of this finely appointed home. We estimate 20 foot plus ceiling height for the combined living and dining room. A dome of triangular sky lights forms a cathedral like ceiling for this elegant and open area.
- FORMAL LIVING ROOM and FORMAL DINING ROOM are combined to create a large open space for entertaining. Marble floors and a wall of windows along the living room side create a wonderful ambiance. Space for baby grand piano and multiple seating areas.
- Elegant FORMAL DINING ROOM can handle large holiday gatherings. Impressive crystal chandelier. Seats 14+.
- EUROPEAN STYLE KITCHEN overlooks pool area through a wall of windows. Large open BREAKFAST ROOM will make this a delightful gathering spot for informal entertaining! Hardwood floors warm up both kitchen and breakfast rooms with a light wood stain finish and patina. Soaring 20 foot plus ceiling continues over from LR DR area. KITHCHEN features white European style cabinets with a solid surface countertop and white ceramic tile backsplash. Many storage and pantry options plus a wine rack. BREAKFAST BAR is guaranteed to be a hit for family meals and gatherings. Banks of recessed lighting and under-counter lighting add warm light and highlights.
- WHITE FINISH KITCHENAID APPLIANCES: Electric cooktop, wall -microwave oven combination, dishwasher and built in side by side refrigerator freezer.
- STUDY or MEDITATION room off breakfast room also has fabulous wall of windows overlooking the pool. Carpet, triple window.
- MASTER BEDROOM SUITE features raised platform bed area, sitting area and elegant chandelier. Carpet, triple and double windows, directional lighting. SPACIOUS SPA MASTER BATH has an oversize double vanity cabinet with cultured marble top and sinks. Lots of storage cabinets and mirrors. White marble tile flooring, sky light and large window. Corner spa tub has same white marble tile surround. Walk-in shower with glass door. Huge WALK-IN CLOSET has built in shelving and cabinet system, window and a cedar closet.
- FAMILY ROOM features fine cabinet work and details including bookshelves, storage cabinets and two elegantly crafted wood columns. Central fireplace with gas logs and glass doors. Back staircase to second floor. Hardwood floors. 20 ft ceiling. Stained wood moldings.
- MAIN FLOOR BEDROOM #2 at rear of home: hardwood floors, 2 triple windows and ensuite bath (white ceramic tile floor, walk-in shower)
- Private SECOND FLOOR features a loft sitting area, two bedrooms and a hall bath. Access from through back staircase in family room. Second floor open rail overlooks dramatic living areas.
- LARGE LOFT SITTING AREA has a built in desk, cabinets and bookshelves. Carpet floorcovering. Tray ceiling with gutter lighting. This informal gathering place would be ideal for homework, reading or catching up on your ipad.
- BEDROOM # 3 on the back of the house may be our favorite. Two walls of windows plus an en suite half bath make this a desirable option for the master BR suite. This oversize room has carpet, a vaulted ceiling, double folding door closet and room for a sitting area or day lounge. Stained wood moldings. ENSUITE HALF BATH has a white vanity cabinet with cultured marble top and sink. White ceramic tile floor.
- BEDROOM # 4 on front corner of house has three triple windows, carpet, tray ceiling and stain trim. Double door closet.
- HALL BATH has a white ceramic tile floor, white vanity cabinet with cultured marble top and sink, tub-shower combo.
- SECURITY SYSTEM with multiple control pads.
- 3 CAR GARAGE has 3 garage doors (wood stain finish), mechanical room and 3 steps up to mud room.
- MUD ROOM features washer and dryer connections, cabinets, utility sink and ceramic tile floor.
- Professionally landscaped lawns, gardens with irrigation system. Marble walkways around much of house. Covered patio.
- Dramatic beveled glass front door, side-lites, window.
- Approximately 1/2 acre cul-de-sac lot.
- Convenient COMMUTE to Emory, CDC, VA, downtown, midtown. Most of Atlanta’s best destinations are just 20 min away.
- WALK to neighborhood swim club and Hawthrone Elem.
- Hawthorne Elem. Henderson MS. Lakeside High School-National School of Excellence
2597 Cosmos Court 4,959 square feet per DeKalb County tax records. DeKalb County Parcel #18 247 10 072
2012 DeKalb County tax: $10,322 (No exemption)
Approximately 1 acre lot size.
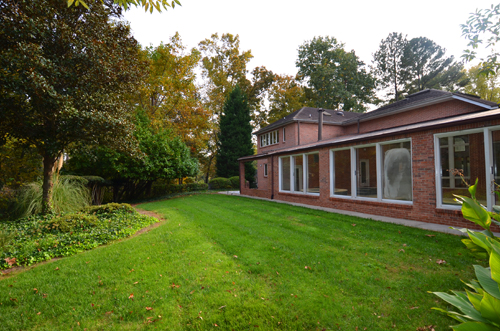
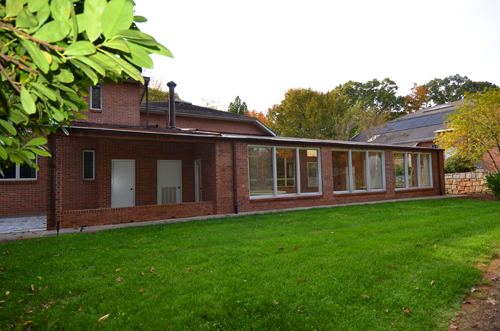
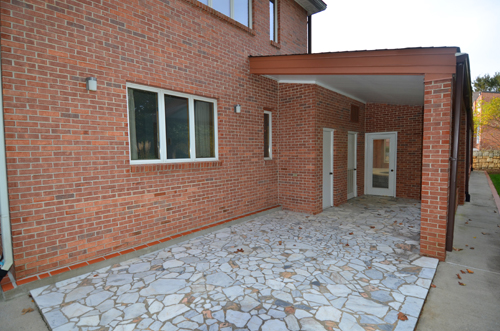 Students at 2597 Cosmos Court NE Atlanta GA 30345 attend highly rated Hawthorne Elementary School (Georgia School of Excellence), Henderson Middle School and Lakeside High School (National School of excellence). Bus transportation is available to Henderson and Lakeside.
Students at 2597 Cosmos Court NE Atlanta GA 30345 attend highly rated Hawthorne Elementary School (Georgia School of Excellence), Henderson Middle School and Lakeside High School (National School of excellence). Bus transportation is available to Henderson and Lakeside.
Easy commute to Emory University, Centers for Disease Control, VA, Midtown, Downtown. Hop on I-85 at Shallowford Rd exit and beat the traffic. (Inside I-285).
Call Sally English 404-229-2995 for easy showings.
Additional homes for sale in Flair Forest subdivision:
[idx-listings linkid=”309270″ count=”50″ showlargerphotos=”true”]

