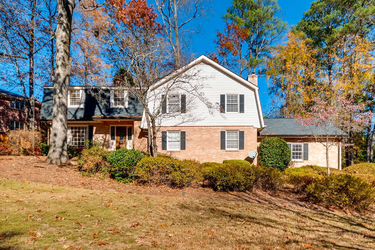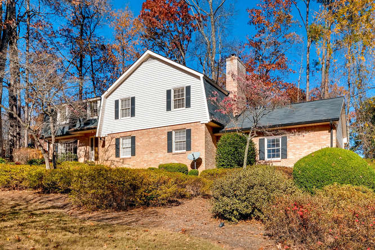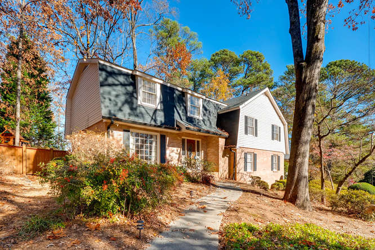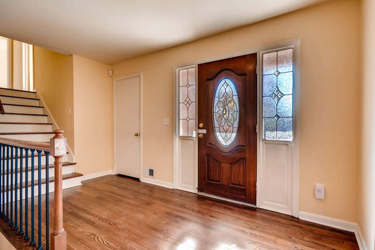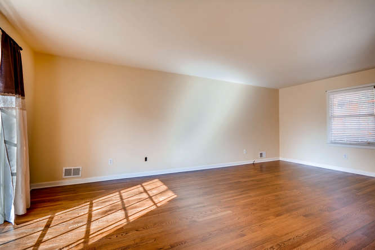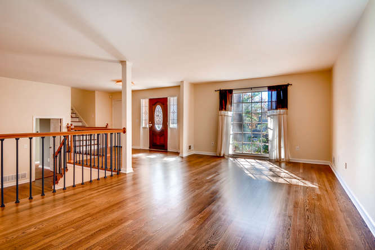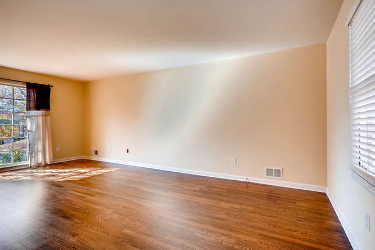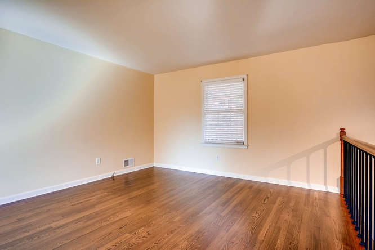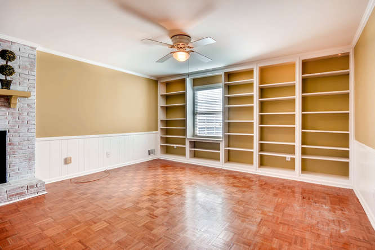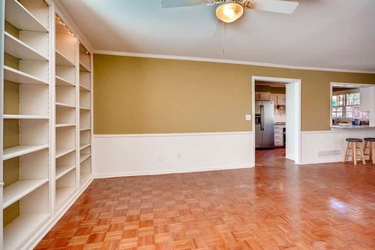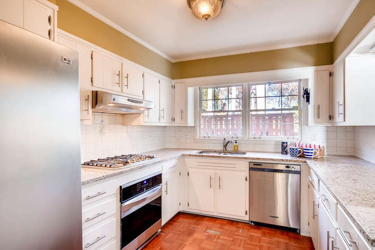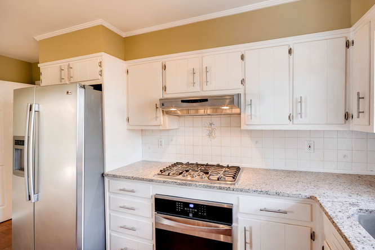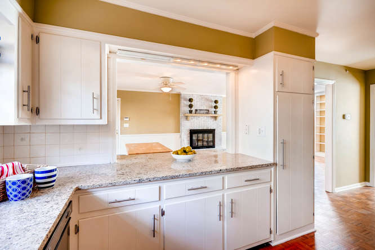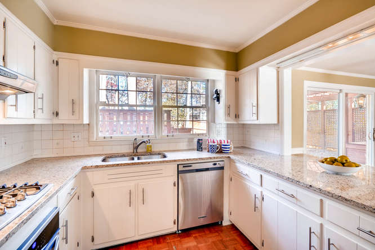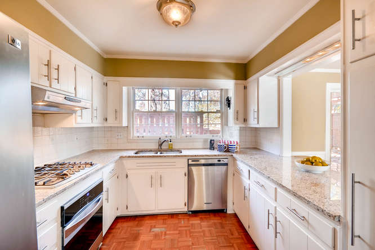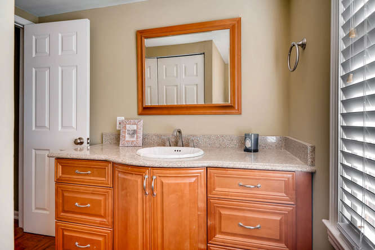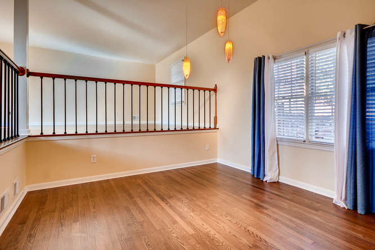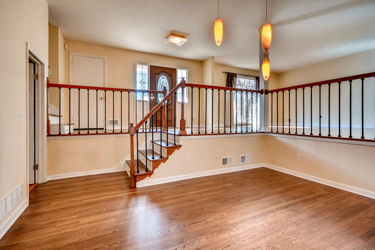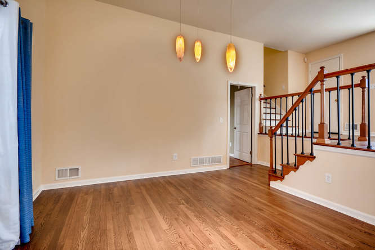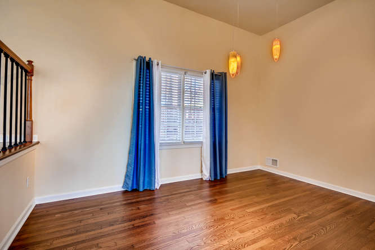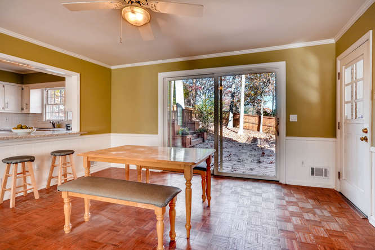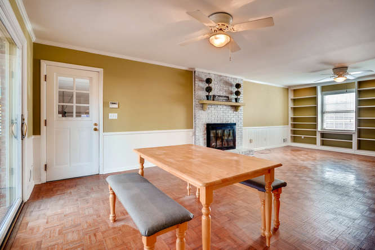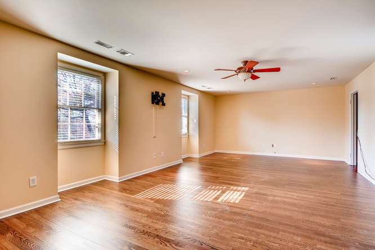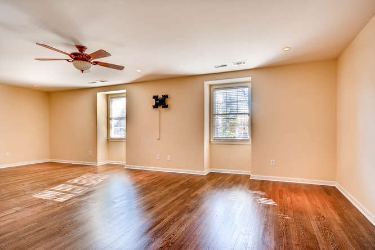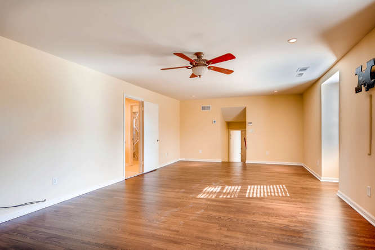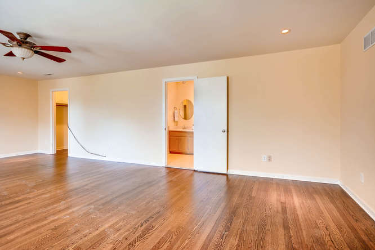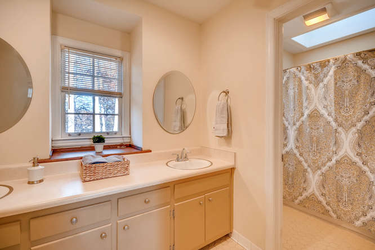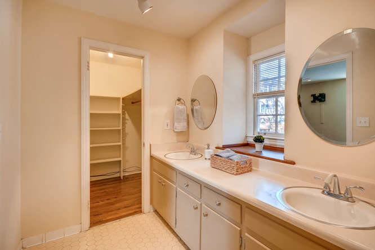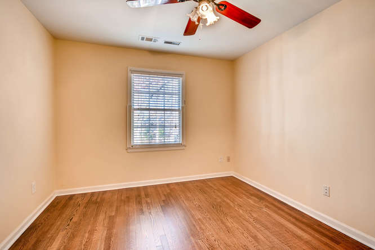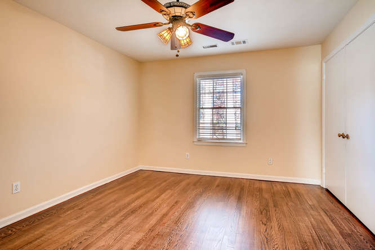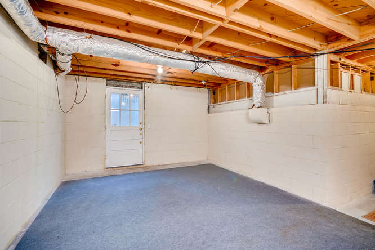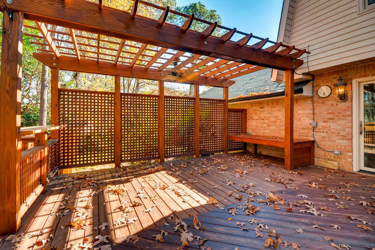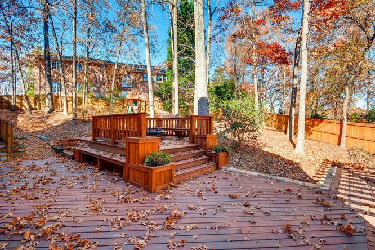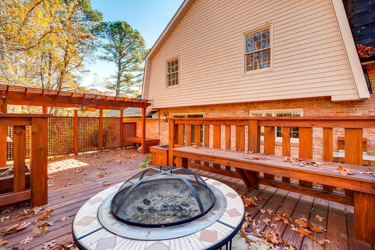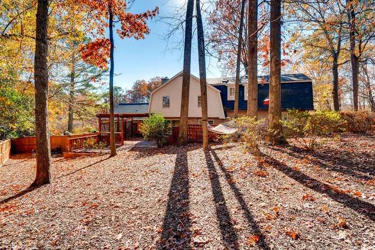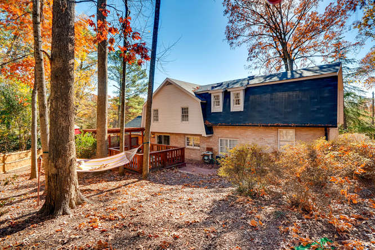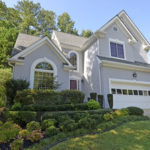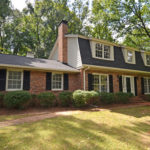2587 Cosmos Ct NE Atlanta GA 30345
2587 Cosmos Ct NE Atlanta GA 30345
Bedrooms: 4
Bathrooms: 2.5
DESCRIPTION IN FMLS for 2587 Cosmos Ct NE Atlanta GA 30345
Walk to Hawthonre Elementary and to Briarmoor pool from this updated and spacious home. Open floorplan, multi-level home. Main living areas have open views. All the features on your checklist including newly re-finished hardwood floors, granite countertop, stainless steel appliances and great back yard. Add in a new HVAC and tankless water heater so you can fill the home with your decorator touch and still stay on budget.Fresh interior paint. Incredible backyard deck/ entertainment area will wow your friends.Oversize master suite,2 walk in closets.Updated/move in ready..
SCHOOLS
Students at 2587 Cosmos Ct NE Atlanta GA 30345 attend Hawthorne Elementary School, Henderson Middle School and Lakeside High School in the DeKalb County Public Schools System. Marist private school and Saint Pius X private school are also located within a reasonable commute.
COMMUTE
The home at 2587 Cosmos Ct NE Atlanta GA 30345 is within an easy car commute to Emory University, Centers for Disease Control, VA hospital without using any Interstate Highways.
FEATURES
- Briarmoor Subdivision.
- Built in 1965.
- 4 Bedrooms, 2 full baths,1 half bath.
- 2,880 Sq Feet per DeKalb Co tax.
- Open floorplan, multi-level home.
- Walk to school and to Briarmoor pool from this updated and spacious home. Main living areas have open views. All the features on your checklist including hardwood floors, stainless steel appliances and a great back yard. Add in a new HVAC and tankless water heater so you can fill the home with your decorator touch and still stay on budget. Incredible backyard deck and entertainment area will wow your friends – perfect for back yard cookouts or just chilling.
- RECENT RENOVATIONS: HVAC upstairs (1 yr), HVAC downstairs (3yr) tankless water heater (2yr), Stainless steel oven (1 yr), Privacy fence (4 yr), multi-level deck (1 yr), roof (4 yr), new bathroom faucets. New floors in Kitchen and Family Room (2016). New pickets in handrails- Living room (2016). Fresh Interior Paint (2016).
- RECENT MAINTENACE: gutters cleaned (1 month), windows painted and sealed (1 month), fireplace painted (1 yr), new dishwasher motor (1 yr), waterline to fridge (1 yr), chimney cleaned (1 yr).
- STAYS WITH THE HOUSE: curtains, 2 tv wall mounts, swingset, hammock, entertainment center, breakfast nook table, wine bar, outdoor sink
- Front door opens to an ENTRY FOYER with open views of living room and sunken dining room. Large open space.Perfect for entertaining friends and family. Especially nice setting for holidays and special occasions.
- LIVING ROOM features hardwood floors and has good natural light
- DINING ROOM is a level below living room and foyer but on same level as kitchen. Hardwood floors and and elegant pendent lighting.
- KITCHEN features white cabinets, ceramic tile countertop and back splash, two large windows, parquet wood floor. Stainless steel gas cooktop. Stainless steel oven and dishwasher. Breakfast bar.
- BREAKFAST ROOM is open to family room and is part of the action in the kitchen and in the family room area. Parquet floor. Double glass doors to deck. Door to garage. FAMILY ROOM features a brick fireplace and shares common space with the breakfast room. Great space for watching the big game on tv or just chilling with the family.
- MULTI-LEVEL DECK: you gotta see this to appreciate.Separate levels for every outdoor activity. Built in seating, grilling area, bar, fire ring area and more. Private and fenced back yard.
- POWDER BATH / LAUNDRY under staircase across from kitchen
- MASTER BEDROOM SUITE is on the top level of this split floor plan. Huge space with 2 walk-in closets. Room for study or sitting area. Hardwood floors. MASTER BATH has a double vanity in dressing area. Tub-shower in wet area.
- BEDROOMS 2, 3 and 4 generously sized. UP HALL BATH features a new double vanity, ceramic tile and tub-shower.
- BASEMENT ready for your finish.
- Easy commute to Emory University, CDC, downtown.
- Hawthorne Elem, Henderson MS and Lakeside HS
Call or text Sally English 404-229-2995 for easy showings. Sally English and the English Team specialize in homes and neighborhoods convenient to Emory University and The Centers for Disease Control CDC. See our website at http://englishteam.com/ for great home buying and home selling tips and advice. Call or text Sally now 404-229-2995 for a free market evaluation of your home.

