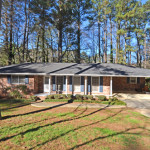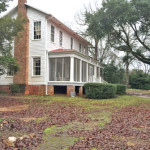
2583 Cravey Drive NE, Atlanta, GA 30345
2583 Cravey Drive NE, Atlanta, GA 30345
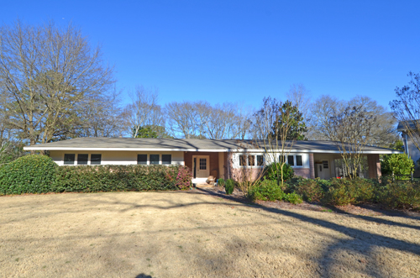
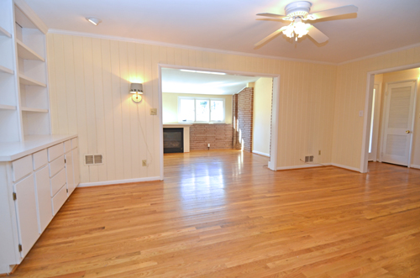
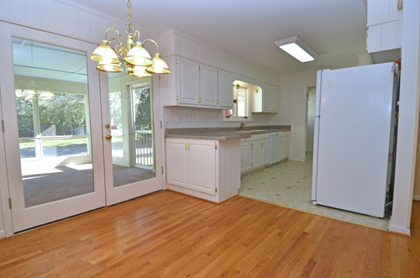
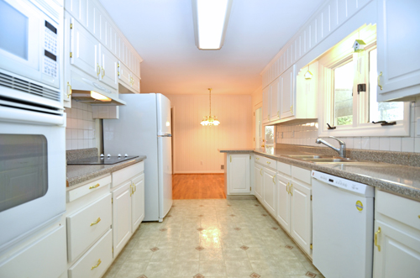
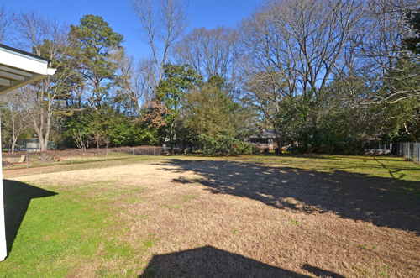
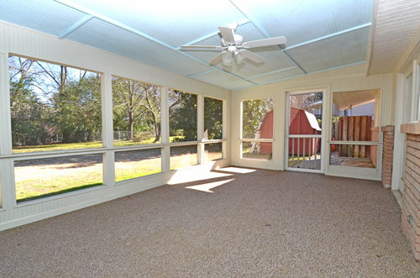
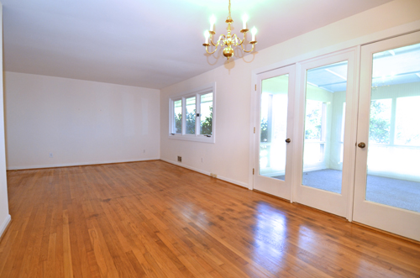
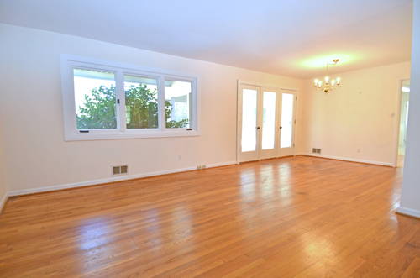
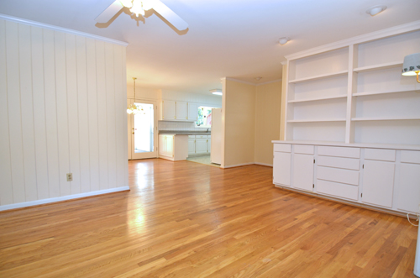
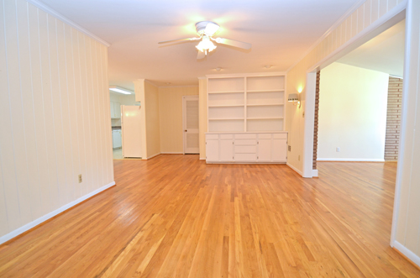
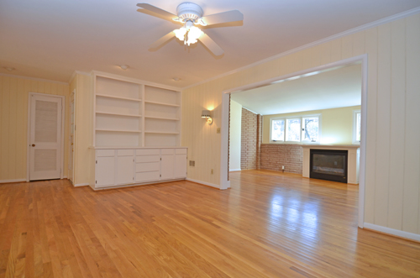
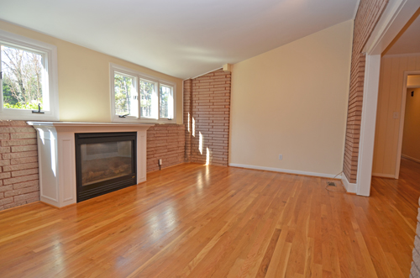
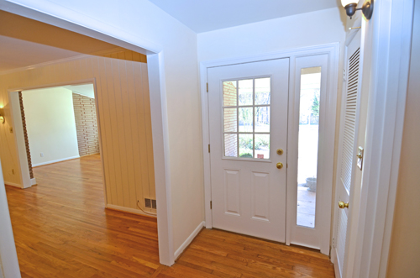
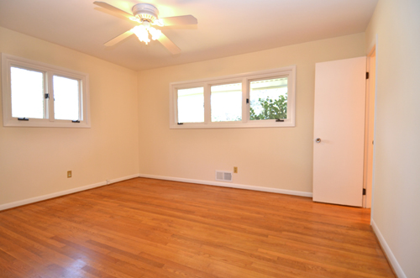
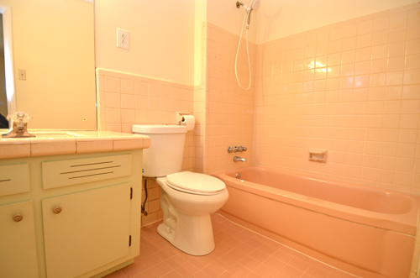
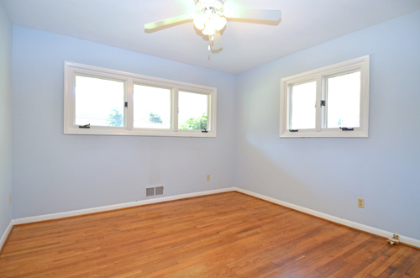
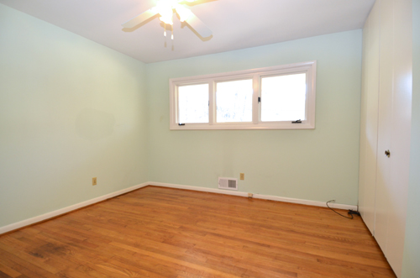
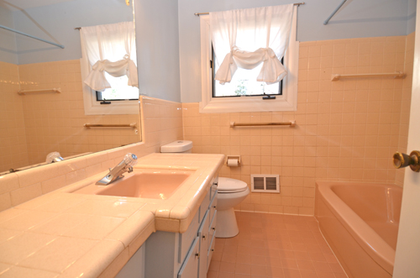
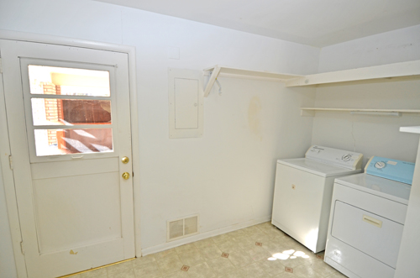

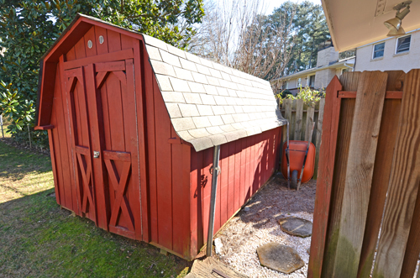
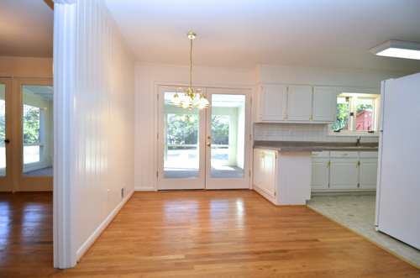
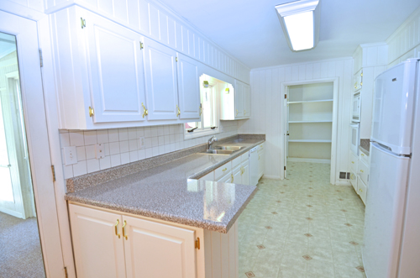
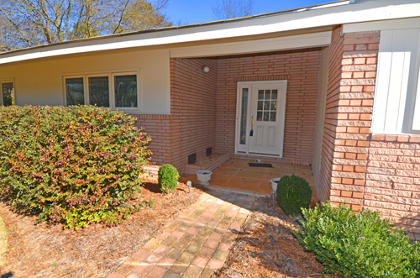
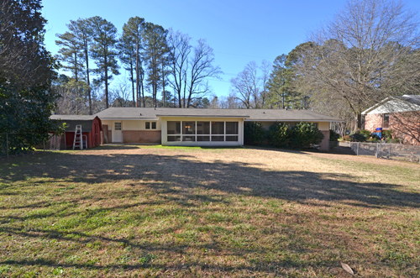
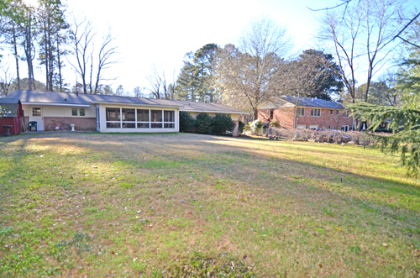
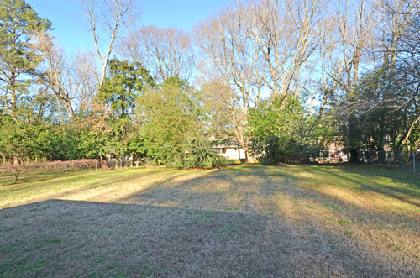
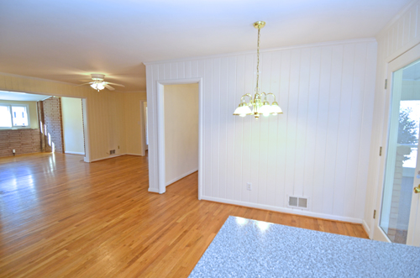

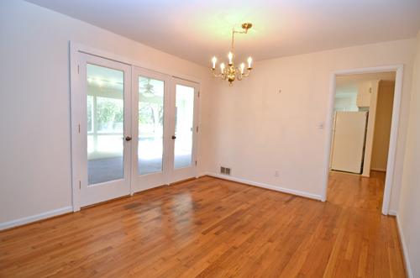
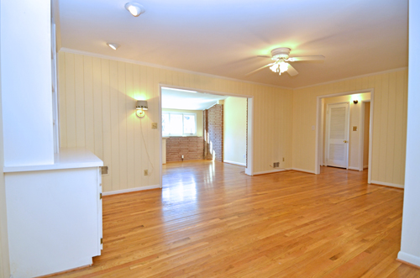


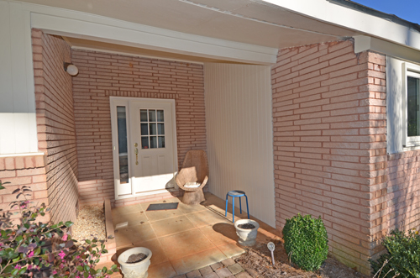

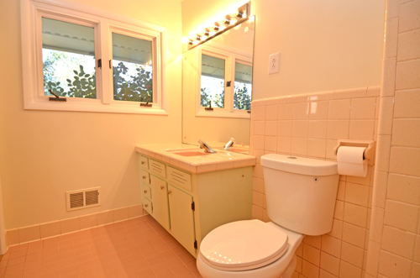
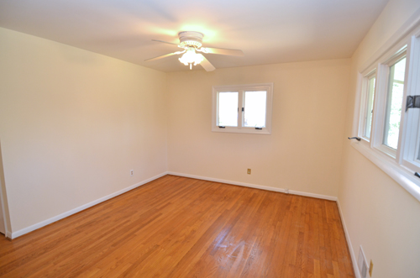 2583 Cravey Drive NE, Atlanta, GA 30345 listed for sale in FMLS by Sally English, Associate Broker, Realty Associates of Atlanta LLC. Call or text Sally English 404-229-2995 for info and showings
2583 Cravey Drive NE, Atlanta, GA 30345 listed for sale in FMLS by Sally English, Associate Broker, Realty Associates of Atlanta LLC. Call or text Sally English 404-229-2995 for info and showings
- List price: $ 329,900
- Bedrooms: 3
- Bathrooms: 2
2583 Cravey Drive NE, Atlanta, GA 30345 Description in FMLS #5636968
Renovated brick ranch in Lakeside High School district. Open floor plan created in 2001 renovation that opened up family room to breakfast, kitchen area. Sun Room/Study addition included ventless fireplace. Large screen porch addition. Kitchen renovated at the same time to include white cabinets and appliances. Oversized Walk-in laundry room and pantry. Windows replaced. HVAC system and roof replaced at approximately the same time. Large fenced backyard is level and grassed-perfect for outdoor games and fun. Storage building. Level driveway.
SCHOOLS:
Students at 2583 Cravey Drive NE, Atlanta, GA 30345 attend Henderson Mill Elementary School, Henderson Middle School and Lakeside High School in the DeKalb County Public Schools System.
COMMUTE
The home at 2583 Cravey Drive NE, Atlanta, GA 30345 is within an easy car commute to Emory, CDC, downtown,midtown.
2583 Cravey Drive NE, Atlanta, GA 30345
- 3 Bedrooms, 2 full baths.
- Built in 1962
- 1967 Sq Feet finished per DeKalb Co tax records.
- Spacious lot with level grassed lawns and lots of room to play.
- HARDWOOD FLOORS: foyer, great room, Sun Room/Study, living room, dining room, breakfast, 3 bedrooms..
- ENTRANCE FOYER has half French door, side-lite, coat closet.
- FAMILY ROOM has hardwood floors, bookcases, cased opening to Sun Room, open to breakfast room, door to carport. Painted wood paneling. Ceiling fan and light.
- SUN ROOM/STUDY ADDITION includes a ventless fireplace, exposed brick walls, large cased opening to family room.
- FORMAL DINING ROOM features hardwood floors, triple French doors to screen porch, cased opening to breakfast room, open to FORMAL LIVING ROOM.
- SPACIOUS KITCHEN features white cabinets, white countertop, ceramic tile backsplash. Complete renovation in approx. 2001. Open to LARGE BREAKFAST ROOM. With Double French doors to screen porch, chandelier.
- WHITE FINISH APPLIANCES: GE wall oven and microwave oven combination. Kenmore dishwasher. GE Cooktop in black glass finish. Nutone ventahood.
- OVERSIZE WALK-IN PANTRY AND LAUNDRY ROOM adjacent to kitchen. This room also has doors to carport and back yard.
- MASTER BEDROOM SUITE features hardwood floors, triple window plus double window, ceiling fan and light.
- MASTER BATH features a ceramic tile floor, tub-shower combination, vanity cabinet and sink, window.
- SPACIOUS BEDROOMS #2 and 3 also feature hardwood floors. Good windows and ceiling fan/light, double windows.
- HALL BATH features a ceramic tile floor, tub-shower combination, vanity cabinet/sink, window.
- SPACIOUS SCREENED PORCH has room for a seating area and a dining area. Ceiling fan and light. Door to back yard.
- Large fenced BACK YARD has a level and grassed lawn perfect for outdoor games and fun. Storage building. Separate fenced dog pen. Fenced storage area next to garage.
- Carport with parking for two cars.
- Covered front door entry.
- TRANE high efficiency HVAC system installed approximately 2003.
- ROOF was replaced about the same time.
- Convenient to Emory and CDC. Easy access to I-285,I-85.
- Leslie Beach Swim and Tennis Club nearby.
- Henderson Mill Elem (STEM certified), Henderson Middle School, Lakeside High School

