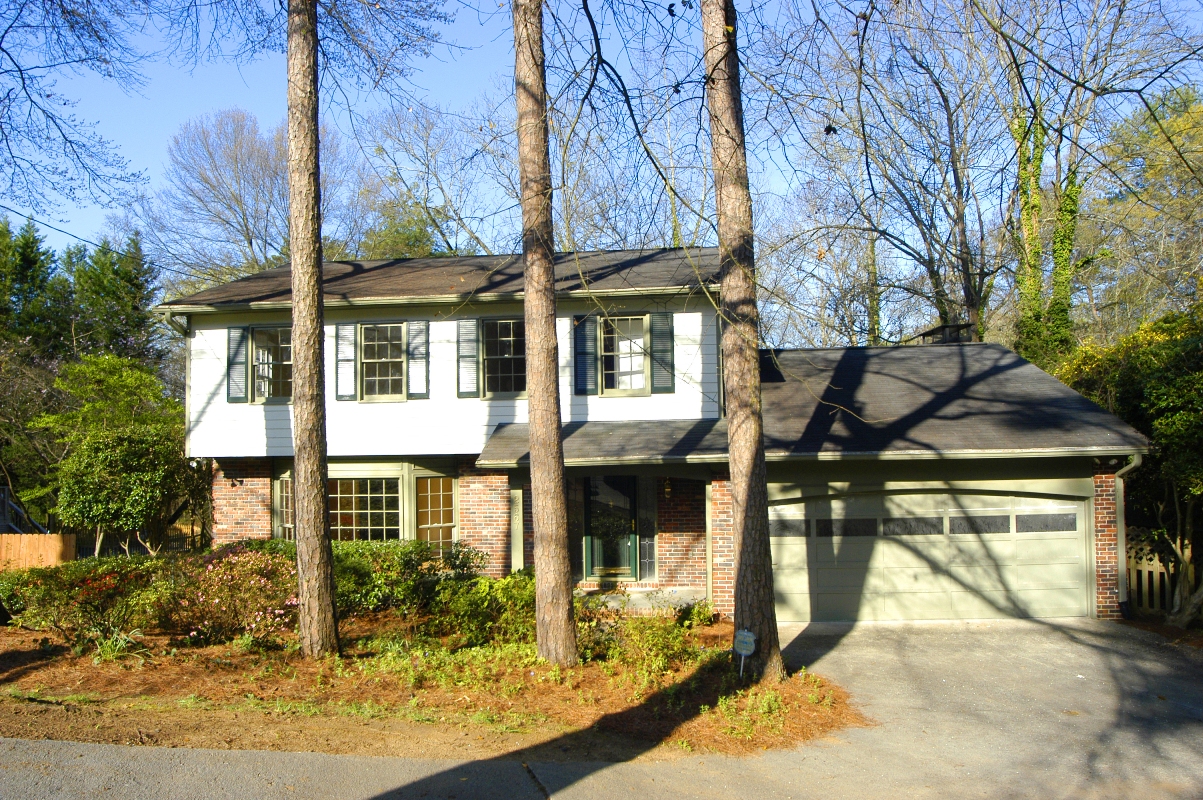2567 Cosmos Drive Atlanta Georgia 30345
2567 Cosmos Drive Atlanta Georgia 30345
2567 Cosmos Drive has been listed for Sale in April 2013. GO HERE to see the details.
Sally English and The English Team, Atlanta Georgia real estate agents, listed, marketed and sold the house at 2567 Cosmos Drive Atlanta Georgia 30345. The home was listed at $284,900 and sold for $280,000.

2567 Cosmos Drive Atlanta GA 30345 Home Features
- 4 BRs, 2.5 Baths. Updated traditional offers flexible floor plan.
- New paint, light fixtures. New HVAC (2yrs) – high efficiency top of line.
- ENTRANCE FOYER features a ceramic tile floor, sidelights, stairs up.
- POWDER BATH off front hall has a ceramic tile floor, pedestal sink.
- FORMAL LIVING ROOM features a big bay window that stretches across much of the front wall. Cased opening to dining room and also open to front foyer. Lovely refinished hardwood floors. Recessed lighting.
- FORMAL DINING ROOM has a dramatic chandelier, double window and hardwood floors. Crown and base molding.
- UPDATED KITCHEN features new granite countertops and a ceramic tile (glass blocks) backsplash. New custom cabinets with raised panel doors. Ceramic tile floor. Recessed lighting. Track lighting over stainless steel sink. Gooseneck faucet and window over sink. Laundry closet. Pantry closet. Open to breakfast room and family room.
- NEW PREMIUM STAINLESS STEEL FINISH APPLIANCES: Bosch gas range. Bosch Microwave oven-ventahood combo. Bosch dishwasher.
- BREAKFAST AREA has a ceramic tile floor. Double French doors open to screen porch. Separated from family room by a low cabinet.
- LARGE FAMILY ROOM tailored for a feet-up kind of around-the-fire living. New carpet. Brick fireplace with built in bookshelves on both sides of a raised brick heart. Custom mantle and gas logs. Ceiling fan and light. Recessed lighting. Three floor to ceiling glass windows overlook private and fenced back yard. Door to garage.
- SCREEN PORCH features three sides of back yard views. Slightly vaulted ceiling. Ceramic tile floor. Door and steps down to back yard.¨ 2nd Floor has 4 bedrooms and 2 full baths.
- MASTER BEDROOM features refinished hardwood floors, ceiling fan and light, recessed lighting, double plus single windows.¨
- MASTER BATH features a white vanity cabinet with solid surface countertop and ceramic bowl sink. Ceramic tile floor. Tub-shower combination with white ceramic tile walls. New plumbing fixtures and faucets.
- BEDROOM # 2 has carpet, two windows, ceiling fan and light, good closet.
- BEDROOM # 3 also features carpet, 3 single windows, ceiling fan and light’
- BEDROOM # 4 used as home office. Hardwood floors, ceiling fan-light, double window.
- HALL BATH features a white ceramic tile floor, white vanity cabinet with solid surface countertop and vanity sink. Tub-shower combination with white ceramic tile walls. New faucets and plumbing fixtures.
- FENCED BACK YARD with and open and level grassed lawn area. Koi pond. Stone path way to back of home. Very private. Perfect palate for garden lovers.
- GARAGE space to park two cars. Automatic door opener.
- Convenient to Emory,CDC,I-85,downtown. Easy access to I-85.
- Shopping nearby at Northlake Mall. Publics on Shallowford Road.
- Private neighborhood swimming pool memberships at Briarmoor Club.
- Hawthorne ES (School of Excellence)
- Henderson MS.
- Lakeside HS (National award winner)
