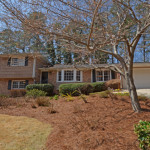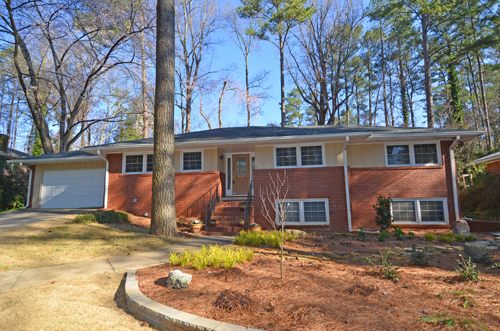
2538 Sherbrooke Dr NE, Atlanta, GA 30345
2538 Sherbrooke Dr NE, Atlanta, GA 30345
SOLD by Sally English and the English Team: 2538  Sherbrooke Dr NE, Atlanta, GA 30345 listed for sale in FMLS by Sally English, Associate Broker, Realty Associates of Atlanta, LLC. Call or text Sally English 404-229-2995 for more information.
Sherbrooke Dr NE, Atlanta, GA 30345 listed for sale in FMLS by Sally English, Associate Broker, Realty Associates of Atlanta, LLC. Call or text Sally English 404-229-2995 for more information.
- List price: $ 329,900
- Sales Price: $322,000
- Closing Date: May 13, 2015
- Bedrooms: 3
- Bathrooms: 3
Swim-tennis available. Convenient to Emory/CDC/VA/Midtown.
DESCRIPTION IN FMLS for 2538 Sherbrooke Dr NE, Atlanta, GA 30345
Modern makeover converts this 50s brick ranch to 2015 new-home standards.Interior walls opened up to create an open and inviting living space.Hardwood floors.Master suite enlarged.Walk-in closet added and new master bath constructed with walk in shower, edge-less glass shower door, double vanity, ceramic tile floor/walls, jetted soaking tub.Enjoy an over sized and fenced back yard with level grassed play area.Large rec room and in-law suite on finished terrace level.Spacious laundry room also located on this level.Blue Ribbon Schools.Convenient to Emory and CDC.
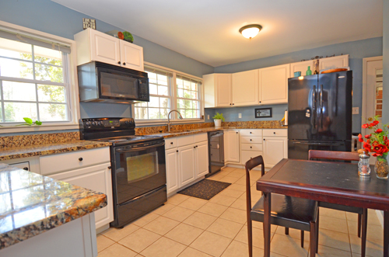
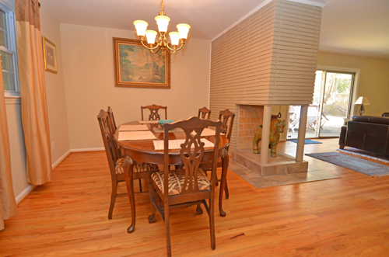
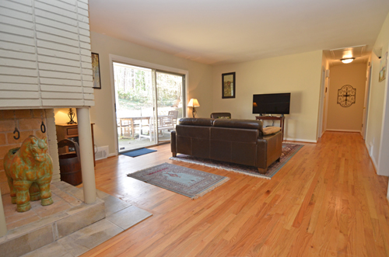
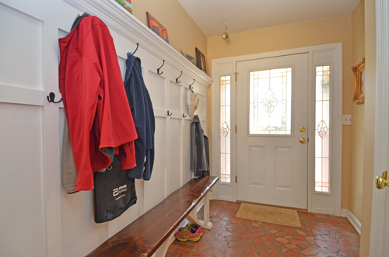
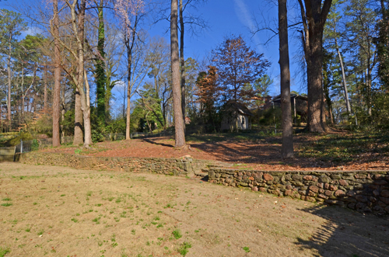
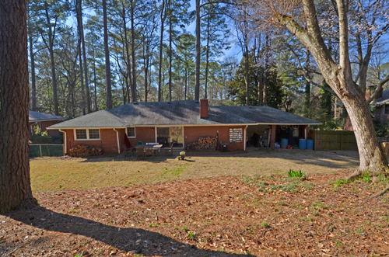
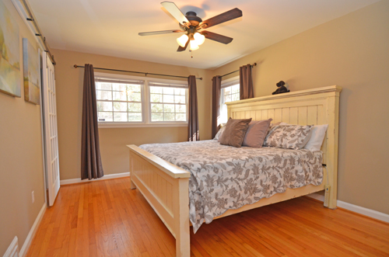
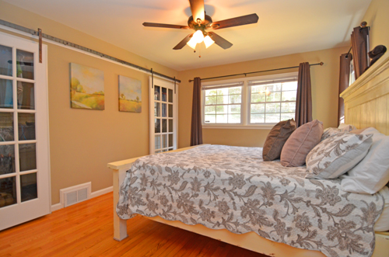
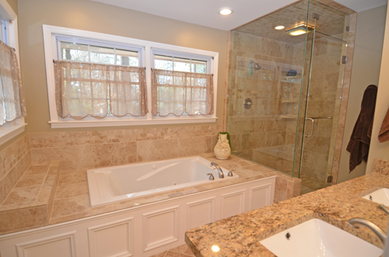
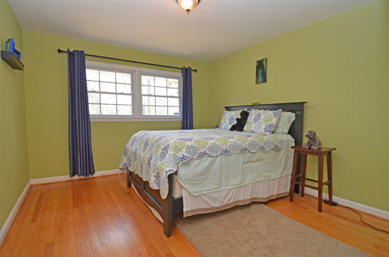
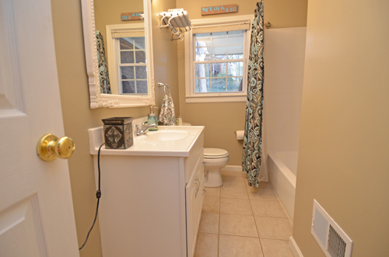
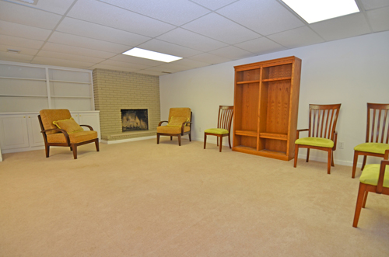
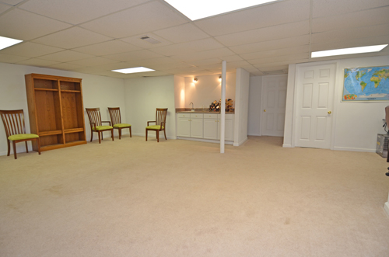

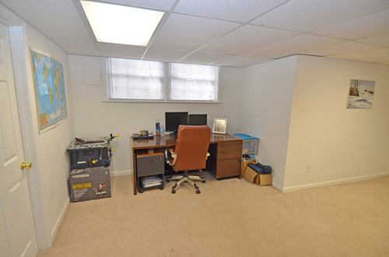
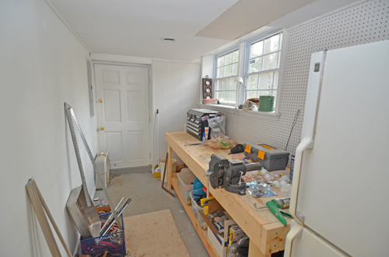
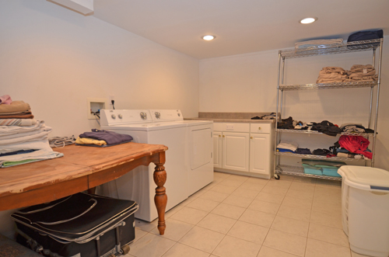
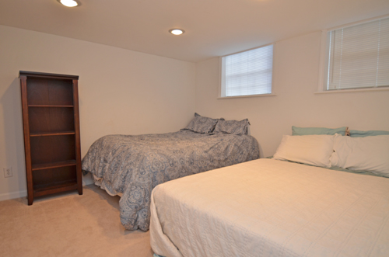
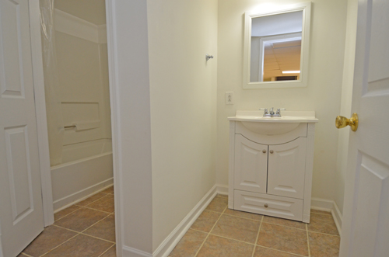
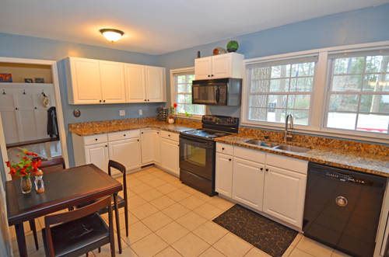
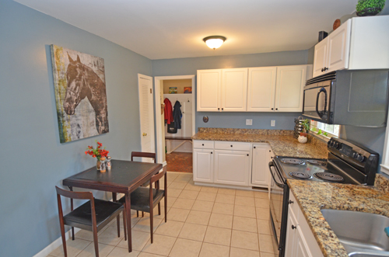
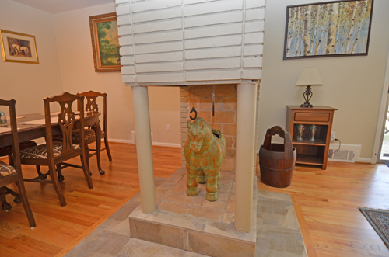
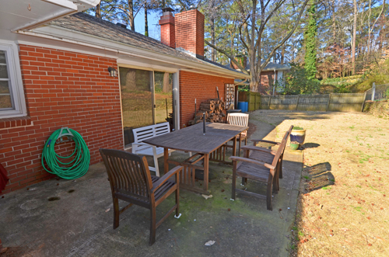
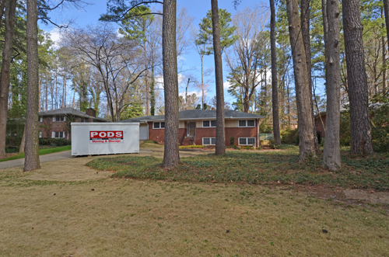
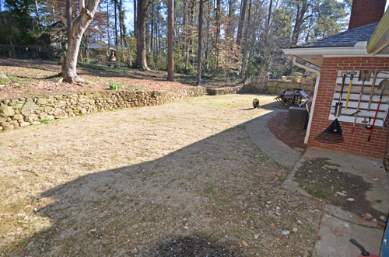
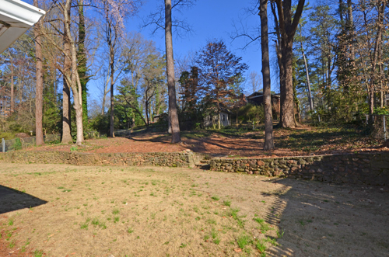
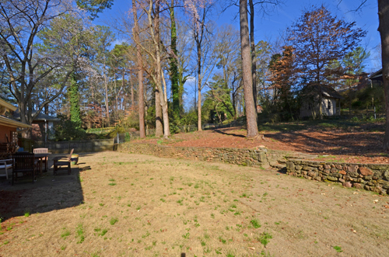
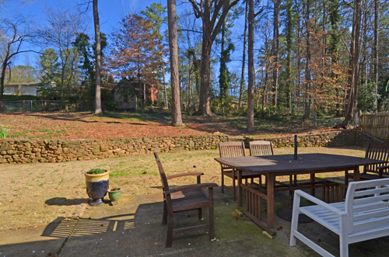
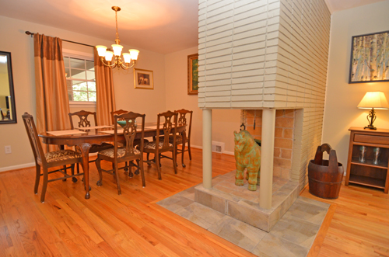

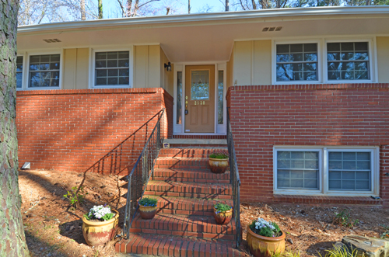

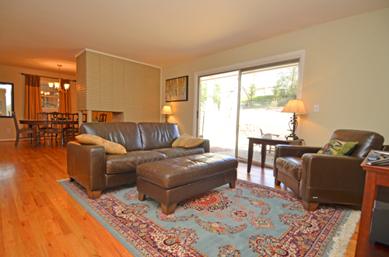

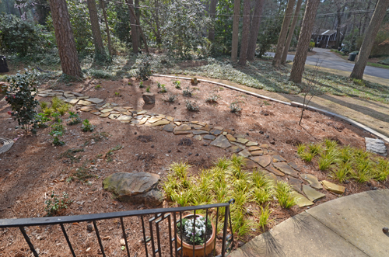
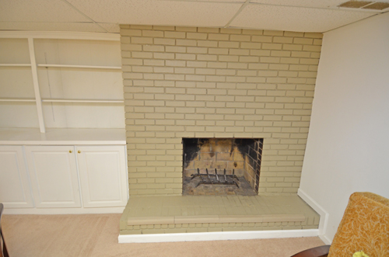
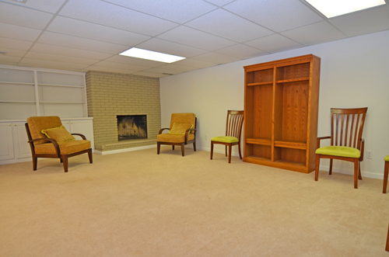 SCHOOLS:
SCHOOLS:
Students at 2538 Sherbrooke Dr NE, Atlanta, GA 30345 attend Hawthorne Elementary School, Henderson Middle School and Lakeside High School in the DeKalb County Public Schools System. Paideia private school and Saint Pius X private school are also located within a reasonable commute.
COMMUTE
The home at 2538 Sherbrooke Dr NE, Atlanta, GA 30345 is within an easy car commute to Emory University, Centers for Disease Control, VA hospital without using any Interstate Highways.
Description of 2538 Sherbrooke Dr NE, Atlanta, GA 30345
- 3 BRs,3 Full Baths.
- Sherbrooke Forest Subdivision
- 2538 Sherbrooke Drive NE Atlanta GA 30345
- 2,277 sq ft per DeKalb Co tax record.
- Built in 1959
- Modern makeover converts this 50s brick ranch to 2015 new-home standards.Interior walls opened up to create an open and inviting living space.
- Master suite enlarged to include a walk-in closet and new master bath.
- Enjoy an over sized, fenced and newly landscaped back yard with level grassed play area.
- Large rec room and in-law suite on finished terrace level.
- ENTRANCE FOYER features custom paneling and coat hooks, ceramic tile floor, new lighting and newer custom front door with leaded glass insert and sidelites.
- GREAT ROOM features refinished hardwood floors with light natural stain finish. Glass doors to patio. Two-sided brick fireplace. Open to adjacent and spacious FORMAL DINING ROOM which also features hardwood floors, new chandelier, window.
- UPDATED KITCHEN features new white cabinets, granite countertops, ceramic tile floor, 3 windows, new lighting and lots of storage.
- UPDATED APPLIANCES include a Kenmore range with self cleaning electric oven, 4 burner cooktop. Matching Kenmore microwave oven/ventahood. Dishwasher. All appliances in black glass finish.
- EAT-IN BREAKFAST AREA.
- RENOVATED MASTER BEDROOM SUITE has hardwood floors, two closets with “barn door” style doors. Double window. New ceiling fan and light. Addition to master added an additional walk-in closet and spacious NEW MASTER BATH. Retreat from all your troubles and cares soaking in the Jacuzzi style tub. Large walk in shower with edgeless glass door and custom ceramic tile walls and trim. White double vanity cabinet with granite top. All new fixtures, Ceramic tile floor. New lighting.
- BEDROOM 2 also has hardwood floors. Double window.
- UPDATED HALL BATH: ceramic tile floor, white vanity cabinet, cultured marble countertop/sink, tub shower combo.
- TERRACE LEVEL: rec room, laundry room, bedroom 3 and bath 3, workshop.
- Huge REC ROOM with brick fireplace, wet bar, carpet, office.
- Large LAUNDRY CLOSET with room for storage.
- IN-LAW SUITE with bedroom and full bath.
- 2 CAR GARAGE with overhead door. Workshop in basement.
- FRONT and BACK YARDS had a complete makeover. New hardscaping, yard leveled, zoysia sod, new flowering shrubs.
- Convenient commute to Emory University, VA and The CDC.
- BLUE RIBBON SCHOOLS: Hawthorne Elementary, Henderson Middle School. Lakeside High School
- 3 bedrooms
- 3 full baths
- Built in 1959
- 2,277 square feet
- Lot size: 17,454 square feet
- Sherbrooke Forest Subdivision
- Kitchen: New cabinet hardware, sink faucet, light fixtures
- Entry way mud room renovated
- New paint: Living room,Dining room
- Hall bath: New Mirror, fresh paint, new light fixtures, shower curtain rod
- Master bed update: Barn doors, paint, ceiling fan. Added custom walk-in master closet
- NEW master bath: Jacuzzi tub, Walk-in two person shower with edgeless glass door, water closet, double vanity with granite top.
- Back yard landscaping: cleared all under growth, removed trees, cut back trees, leveled and added topsoil, installed drainage system, installed Zoysia sod
- Front yard landscaping: Removed trees, cut back trees, removed undergrowth, installed retaining wall, installed drainage system, planted shrubs and flowers, added stone walkway, added custom hard-scapes, installed Zotia sod, added parking area on left of house
- Lot 6 Block B
- Tax ID 18 233 06 056
- Deed Book 23527
- Page 760
- Lot dimensions feet: 100×180
- Connected to DeKalb County Sewer
- Convenient commute to Emory University and The CDC.
- Swim and tennis available at member owned Leslie Beach Club
- Inside I-285: Convenient commute to Emory University and CDC.
- Hawthorne Elementary School, Henderson MS, Lakeside High School (National School of Excellence winner).
More homes for sale in the neighborhood:
[idx-listings linkid=”418510″ count=”50″ showlargerphotos=”true”]
Call or text Sally English 404-229-2995 for easy showings. Sally English and the English Team specialize in homes and neighborhoods convenient to Emory University and The Centers for Disease Control CDC. See our website at http://englishteam.com/ for great home buying and home selling tips and advice. Call or text Sally now 404-229-2995 for a free market evaluation of your hom

