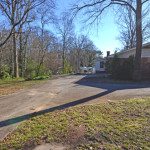2442 Wynsley Way Tucker GA 30084
2442 Wynsley Way Tucker GA 30084
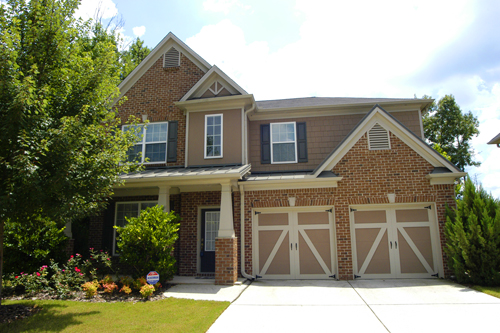 Just listed 2442 Wynsley Way Tucker GA 30084. Newer home built by Centex Homes in 2007.
Just listed 2442 Wynsley Way Tucker GA 30084. Newer home built by Centex Homes in 2007.
List Price: $299,900
New Price: 289,900
5 bedrooms
4 baths
Note: Bedroom and full bath on main level.
Check out the video:
Located next to a lake, this almost new home (built in 2007) has all the upgrades you are looking for in a luxury home. Granite countertops and cherry cabinets in the spacious kitchen. Open to Breakfast room. Nine foot ceilings on the first floor. Great room features a fireplace with gas logs, bookcases with glass doors.
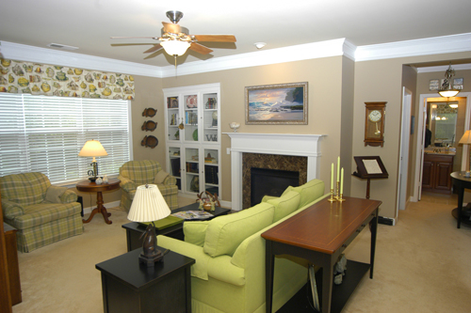
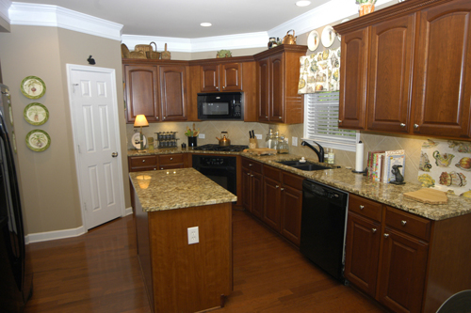
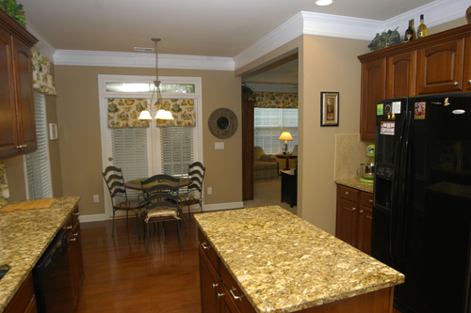
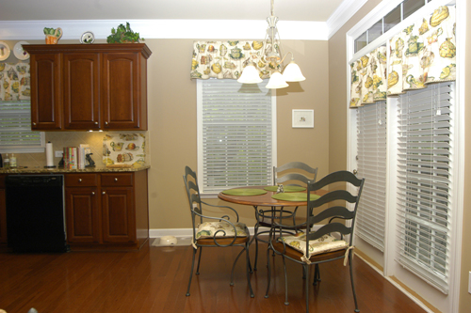

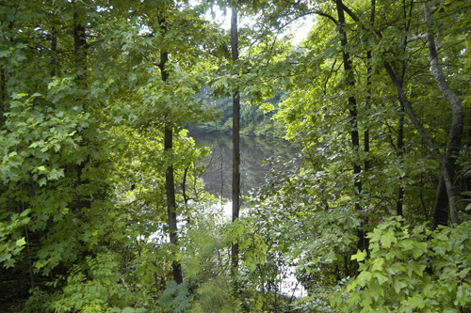
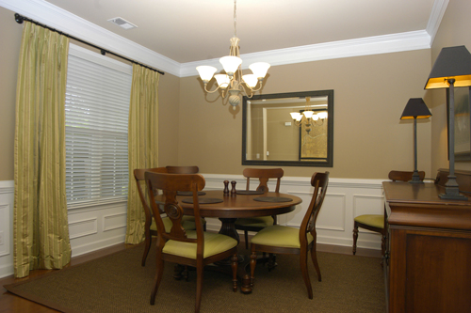
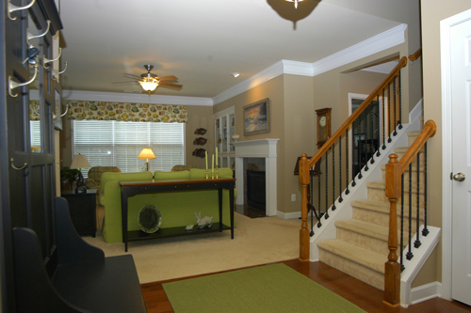
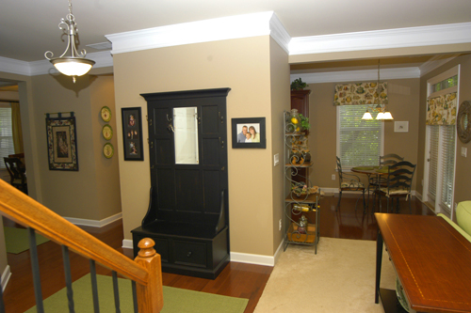
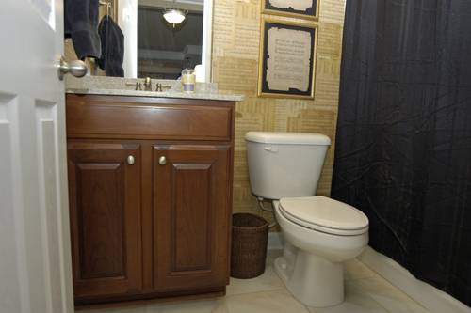
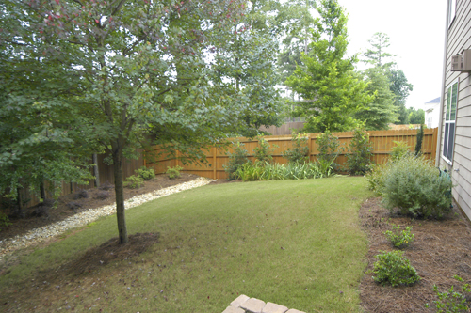
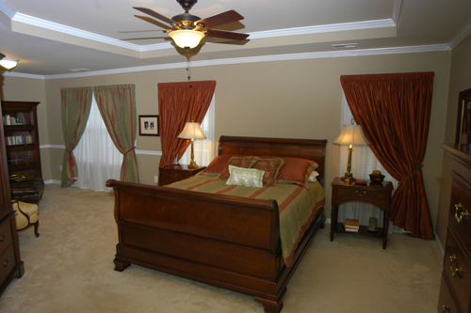
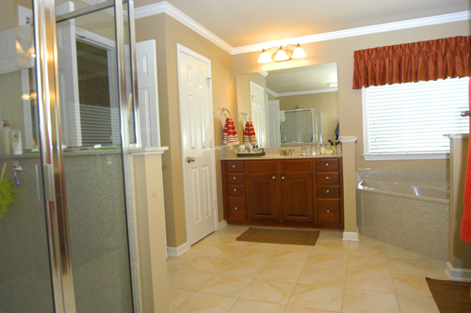
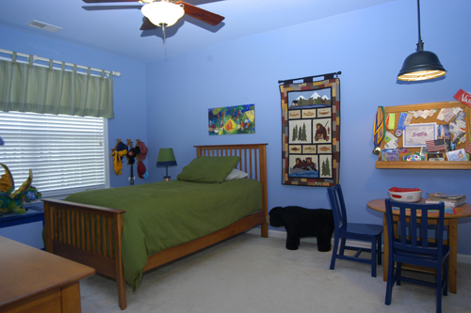
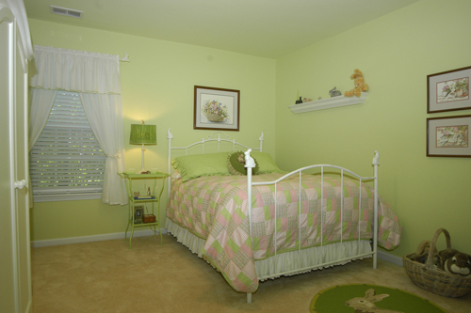
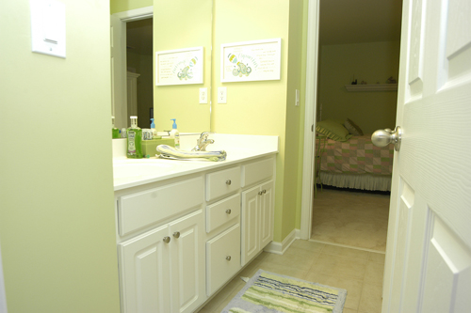
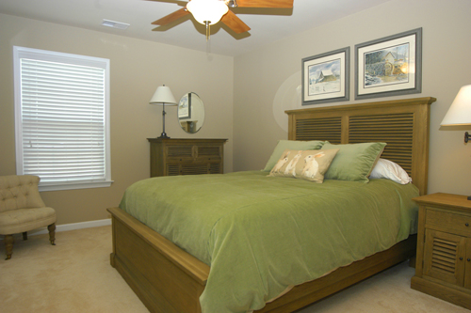
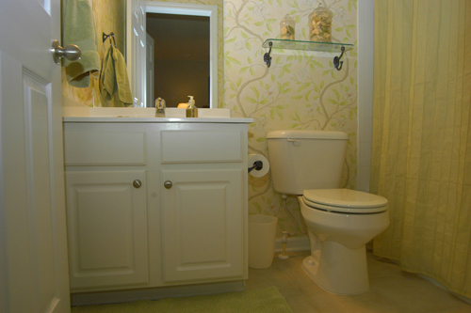
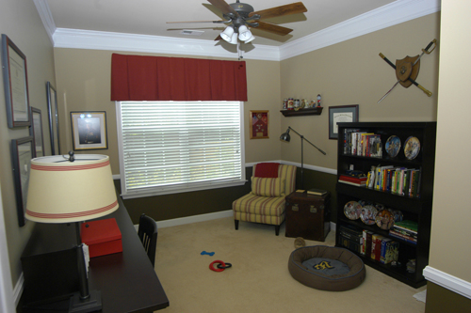
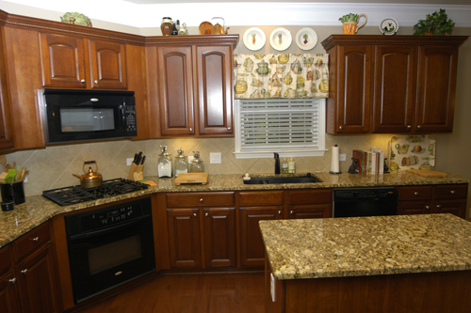
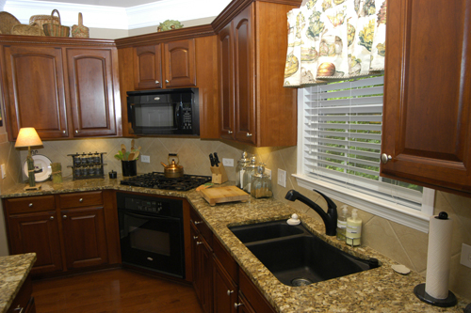
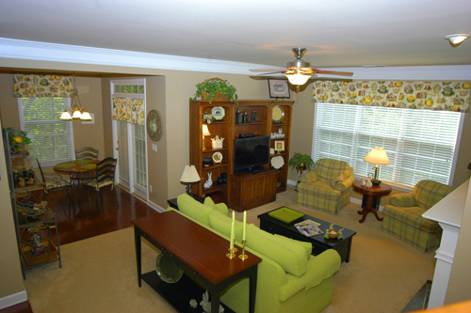
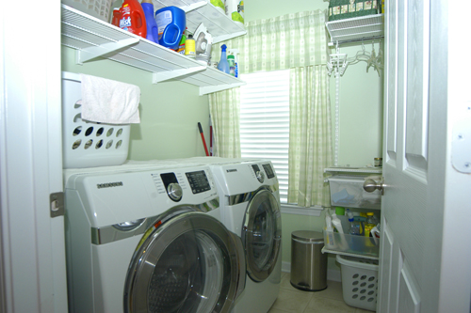
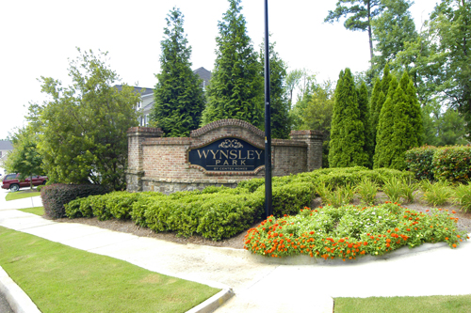 Screen porch overlooks the lake. Large grassed back yard is surrounded by a wood privacy fence.
Screen porch overlooks the lake. Large grassed back yard is surrounded by a wood privacy fence.
Bedroom and bath on main floor. Current owners are using the bedroom as a home office.
Huge master suite on second floor has a sitting area, tray ceiling and neutral carpet.
Master bath has a jetted corner tub, walk-in shower with glass walls and cultured marble floor and wall. His and her vanity cabinets with cultured marble tops and sinks. Walk in closet will knock your socks off. Custom shelving and lots of space for storage.
Three additional bedrooms on second floor and two additional full baths.
Laundry room with wire shelving and window opens to upstairs landing.Two car garage with overhead doors (2) and openers.
Convenient commute to Emory University, CDC, VA and downtown.
Tucker has a great new vibe. Check out the restaurants along main street. Hit the Tucker farmers market for yummy eats. Lots of happening events.
2442 Wynsley Way Home Features:
- 5 BRs,4 Baths. Nine foot ceilings on main floor.
- 2442 Wynsley Way Tucker GA 30084
- LAKE VIEWS from breakfast room and screen porch. Delightful SCREEN PORCH can be enjoyed right now and three seasons a year. You will LOVE this amazing outdoor living area.
- All the benefits of new construction PLUS an amazing amount of upgrades completed by the owners. Move in and enjoy now.
- Hardwood floors throughout main floor-except family room, BR.
- ENTRY FOYER has wood flooring and is open to FORMAL DINING ROOM with elegant chandelier, detailed wood moldings and a tray ceiling. Overlooks front porch. Seats 12+
- Bring Food Network home with a KITCHEN featuring cherry cabinets, granite countertops, tumbled marble backsplash, under-counter composite sink, pull out gooseneck faucet. Hardwood floor, recessed lighting, pantry. PREMIUM APPLIANCES (all in black glass finish): Whirlpool gas cooktop, Whirlpool electric oven, Whirlpool Microwave-ventahood combo.
- BREAKFAST ROOM is open to kitchen and great room and has views of adjacent lake. French doors to screen porch.
- GREAT ROOM features a fireplace with gas logs, marble surround, custom mantle and directional lighting. Bookcase with glass doors. Heavy crown mold, carpet. Open to BACK FOYER (stairs up to second floor and doors to garage, coat closet).
- BEDROOM and FULL BATH ON MAIN FLOOR. Bedroom doubles as a home office. Full Bath has hall access and doubles as powder bath. Tub-shower combo.
- SPACIOUS MASTER BEDROOM SUITE has a deep tray ceiling, carpet, ceiling fan-light and a sitting area. SPA MASTER BATH features ceramic tile floor, corner tub with Jacuzzi style jets, walk in shower with clear glass door, his and her vanity cabinets with stain finish, simulated marble tops and sinks. Massive walk-in closet with custom organizers and shelving.
- BEDROOM 2 has an EN-SUITE BATH with tub-shower combo. Spacious BR with carpet, ceiling fan, walk-in closet.
- BEDROOMS 3 & 4 are generously sized and connected by a Jack and Jill style bath. Bath has separate vanity and wet areas (tub-shower combo).
- Privacy fence surrounds BACK YARD. Level and grassed lawn.
- FRONT PORCH with room for seating – great meeting place.
- Two car garage with two garage doors and auto openers.
- Convenient commute to Emory University and The CDC.
- Smoke Rise Elem. Tucker MS. Tucker High School-International Baccalaureate Degree.
- 3040 Square feet per DeKalb County Tax records
- 2012 Tax: $3,487
- 0.446 acre tract
- Tax ID 18-224-06-039
- Lot 11 Block A
- Lot dimensions: 35x29x20x27x147x106x183x54
Directions: Lawrenceville Highway to Cofer Circle to Wynsley Way. Home at end of street on the right.
Great location next to a lake.
Home Owners Association – Mandatory
Students at 2442 Wynsley Way attend:
Smoke Rise Elementary School
Tucker Middle School
Tucker High School
Wynsley Park Subdivision Homes for sale
[idx-listings linkid=”332135″ count=”50″ showlargerphotos=”true”]

