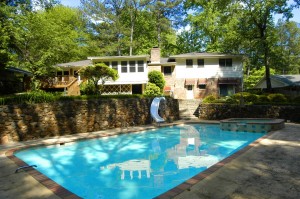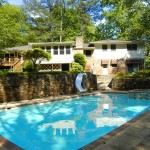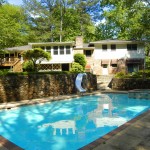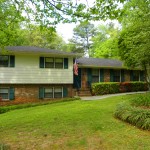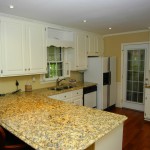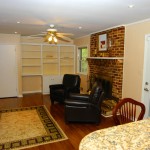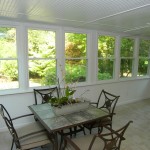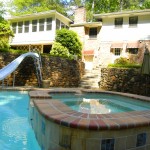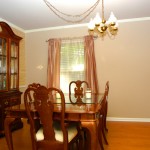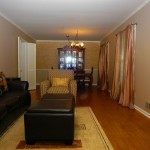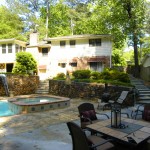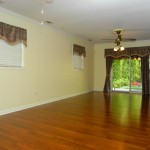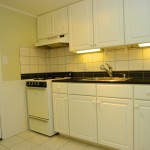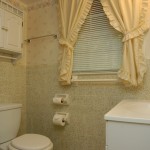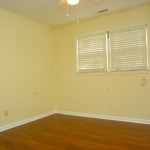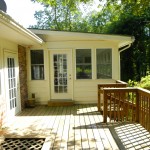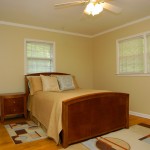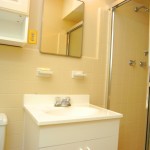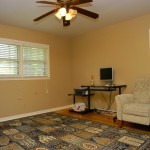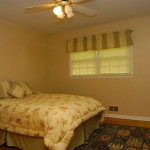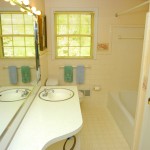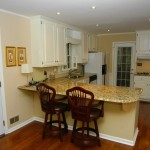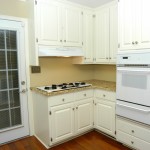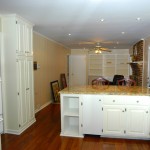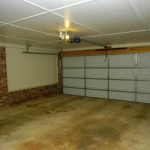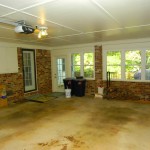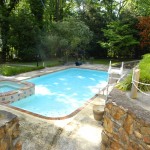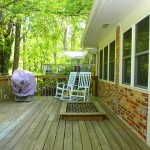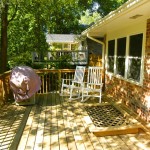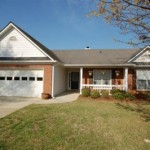2432 Cardinal Way Tucker Georgia 30084
2432 Cardinal Way Tucker Georgia 30084
Sally English listed, marketed and has under contract the home at 2432 Cardinal Way, Tucker Georgia 30084
Sales Price 249,900
Closing Date July 25, 2012
Additional homes for sale on Cardinal:
[idx-listings linkid=”349246″ count=”50″ showlargerphotos=”true”]
Call or text Sally English 404-229-2995 for easy showings. Sally English and the English Team specialize in homes and neighborhoods convenient to Emory University and The Centers for Disease Control CDC. See our website at http://englishteam.com/ for great home buying and home selling tips and advice. Call or text Sally now 404-229-2995 for a free market evaluation of your home.
HOME FEATURES 2432 Cardinal Way Tucker Georgia 30084
4 BRs. 3 Baths. Move-in and enjoy the pool while others are working on renovation projects or tackling repairs. Move in ready now!
Swimming pool with water slide and hot tub. Private patio. Large deck. Sun room. So many ways to enjoy being outdoors.
New concrete driveway, front walk and steps down to pool.
ENTRANCE FOYER features hardwood floors, raised panel front door, steps to upper level. Cased openings to Living room and Family room.
LIVING ROOM off front foyer features hardwood floors, crown molding, 2 inch wood blinds on two windows.
FORMAL DINING ROOM also features hardwood floors, chandelier, grass cloth above chair rail molding and door to kitchen.
SPACIOUS KITCHEN was updated with granite countertops, recessed lighting, white cabinets, under counter stainless steel sink with pull out gooseneck faucet, disposal, window above. Huge breakfast bar separates kitchen from family room. French door to finished garage. PREMIUM WHITE FINISH APPLIANCES: Frigidaire gas cooktop. Maytag oven with warming drawer. Kenmore side by side fridge. Whirlpool dishwasher.
FAMILY ROOM is open to kitchen. French door to Sun Room and Deck. Brick fireplace with raised hearth and floor to ceiling exposed brick. Gas log lighter. Custom mantle. Wall of built in bookshelves. Hardwood floor. Recessed lighting. Ceiling fan and light. Door & steps to lower level. Painted paneling.
SUN ROOM has a ceramic tile floor, 3 walls of windows, ceiling fan and light and French door to DECK.
DECK overlooks pool and fenced back yard. French door to garage.
SPLIT PLAN LOWER LEVEL has a Rec room and In-Law suite.
SPACIOUS REC ROOM features pre-finished hardwood floors, lots of windows, glass doors to private patio, 2 ceiling fans and a closet.
IN-LAW SUITE has a BEDROOM with pre-finished hardwood floors, BATHROOM with ceramic tile floor, white vanity cabinet/sink and walk in shower. Shower has sauna and steam!
IN-LAW SUITE KITCHEN has lots of white cabinets, black granite countertop, Kenmore gas range. Door to back yard.
UPPER SPLIT LEVEL: 3 BRs, 2 Baths.
MASTER BEDROOM features hardwood floors and lots of windows. MASTER BATH has a ceramic tile floor, walk in shower with glass doors, white vanity cabinet with simulated marble top and sink.
BRs #3 & 4 have hardwood floors and good closets. BR 3 used as home office.
FULL BATH # 2 features a hall entrance, large vanity cabinet, tub-shower combo, window and ceramic tile floor.
Not your average TWO CAR GARAGE. Spacious carport enclosed with a wall of windows along back wall. Remote controlled overhead garage door. Room for storage.
Room for your lawn mower and other gardening tools in enclosed STORAGE under sun room. Additional storage in unfinished basement.
Shopping, restaurants, and services nearby in Tucker (great American Home Town) and at Northlake Mall.
Convenient commute to downtown, Emory or CDC.
Midvale ES
Tucker MS and HS

