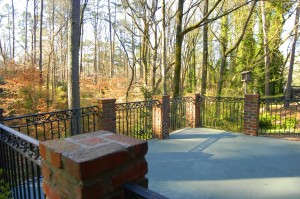2429 Sherbrooke Court Atlanta GA 30345 Brick Ranch with Finished Basement – Sally English
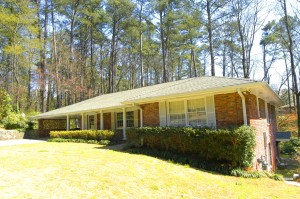 2429 Sherbrooke Court Atlanta GA 30345 Brick Ranch with Finished Basement
2429 Sherbrooke Court Atlanta GA 30345 Brick Ranch with Finished Basement
Just sold 2429 Sherbrooke Court Atlanta GA 30345. 4 bedroom 3 bath brick ranch located in the Hawthorne Elementary School district of DeKalb County. 2429 Sherbrooke Court Atlanta GA 30345 may be the new listing home you have been waiting for in the Lakeside High School attendance district.
List price of 2429 Sherbrooke Court is $300,000 and is listed by Sally English an Atlanta real estate agent with Realty Associates of Atlanta located at 3350 Northlake Parkway Atlanta Georgia 30345.
Call Sally English direct at 404-229-2995 to tour 2429 Sherbrooke Court. The home is located near the intersectin of Briarcliff Road and Shallowford Road.
- 4 BRs,3 Baths. Sherbrooke Forest Subdivision.Built in 1961
- 2429 Sherbrooke Court NE Atlanta GA 30345
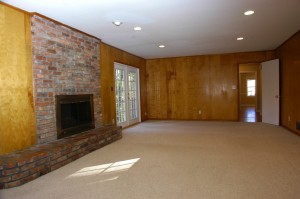 KITCHEN features white cabinets with faux marble laminate countertops and white ceramic tile backsplash. Under counter lighting plus recessed lighting in ceiling. Window over double bowl white sink with disposal. Eat in breakfast area. Windows plus French door to carport allow generous natural light. Built in pantry. Views of family room. Door to spacious LAUNDRY ROOM with shelving and French door to side of home.
KITCHEN features white cabinets with faux marble laminate countertops and white ceramic tile backsplash. Under counter lighting plus recessed lighting in ceiling. Window over double bowl white sink with disposal. Eat in breakfast area. Windows plus French door to carport allow generous natural light. Built in pantry. Views of family room. Door to spacious LAUNDRY ROOM with shelving and French door to side of home. - APPLIANCES IN WHITE FINISH: Whirlpool dishwasher, GE Profile gas cooktop, Frigidaire electric oven.
- FAMLY ROOM features a brick fireplace with raised hearth and floor o ceiling exposed brick. Wood paneling with light wood stain. Double French doors open to DECK. Recessed lighting plus directional lighting. Neutral Berber carpet. Pocket door to dining room. Built-in bookshelves and desk. DECK: magazine views of natural-wooded backyard. Gentle creek flows through flowering trees, native shrubs. Wrought iron rail, gate with steps to back yard. Dry storage under concrete floor of deck.
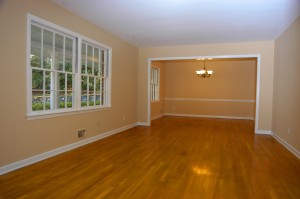 Elegant FORMAL DINING ROOM can handle large holiday gatherings. Wrought iron chandelier, cased opening to living room, window. Chair rail molding. Hardwood floors.
Elegant FORMAL DINING ROOM can handle large holiday gatherings. Wrought iron chandelier, cased opening to living room, window. Chair rail molding. Hardwood floors.- FORMAL LIVING ROOM has hardwood floors, double window, cased opening to foyer.
- FOYER features hardwood floors, coat closet, door to back hall.
- SPACIOUS MASTER BEDROOM has hardwood floors, walk-in closet, double window, ceiling fan-light, crown molding.
- UPDATED MASTER BATH has a white ceramic tile floor, white vanity cabinet with white countertop and ceramic sink. Tub-shower combination with white ceramic tile surround.
- BEDROOMS 2 & 3 generously sized. Both have hardwood floors, ceiling fan-lights, good windows, double door closets.
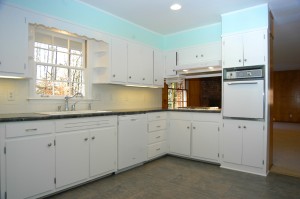 HALL BATH features a white ceramic tile floor in both wet and vanity area. Vanity area has a double vanity with faux marble top-sinks. Wet area has a tub-shower and window.
HALL BATH features a white ceramic tile floor in both wet and vanity area. Vanity area has a double vanity with faux marble top-sinks. Wet area has a tub-shower and window. - FINISHED TERREACE LEVEL has a spacious RECREATION ROOM with hardwood floors, large window and exterior door entry. BEDROOM 4 has carpet, window, closet. HALL BATH with tub-shower combo, large vanity cabinet. Potential BEDROOM 5 has carpet, two sets of closets. Large unfinished room ready for storage or your personal finish.
- Convenient commute to Emory University and The CDC.
- Hawthorne Elem. School. Henderson MS. Lakeside High School-National School of Excellence
<a href=https://plus.google.com/u/0/105429095272841211837?rel=author>SallyEnglish+</a>
https://plus.google.com/u/0/105429095272841211837/posts
Sherbrooke Subdivision Homes for Sale
[idx-listings linkid=”308779″ count=”50″ showlargerphotos=”true”]

