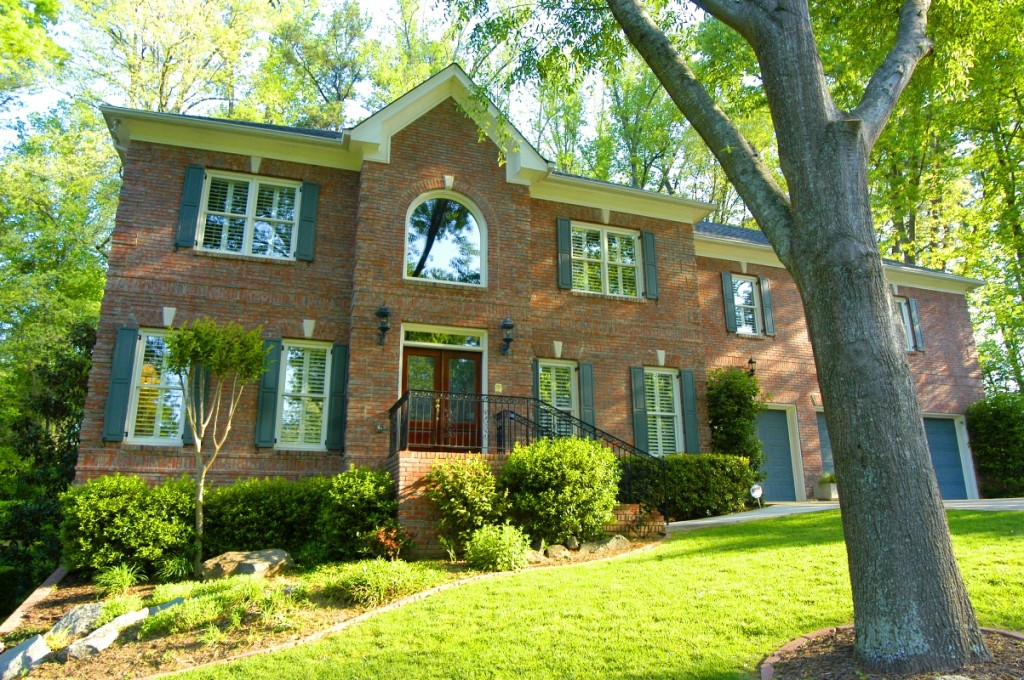2244 Dogwood Lane Atlanta GA 30345
2244 Dogwood Lane Atlanta GA 30345
Sally English and The English Team, Atlanta Georgia real estate agents, listed – marketed and sold the home at 2244 Dogwood Lane Atlanta GA 30345. Listed at $674,900. Clients: John and Heather Jurek.
- 5 BRs. 5.5 Baths. Bedrooms have en-suite baths.
- Atlanta Georgia 30345. Built in 2003. High ceilings
- Convenient to Emory University and Centers for Disease Control
- So much space (and detailed finish) for the price.
- 3 levels of space insure everyone’s needs are taken care of in this open floor plan.
- POTENTIAL IN-LAW SUITE on terrace level includes a rec room/living area, bedroom and full bath. Also a private exterior entrance.
- HARDWOOD FLOORS throughout first and second floors. Great for designer look and allergy problems.
- Premium plantation shutters
- OUTDOOR LIVING OPTIONS include a deck, screen porch, stone patio- fountain and a level back yard.
- FORMAL LIVING ROOM off front foyer features hardwood floors, double French doors, tray ceiling.
- FORMAL DINING ROOM features hardwood floors, chandelier, deluxe wood moldings, door to kitchen.
- AMAZING KITCHEN features maple cabinets with light-stain finish, granite countertops, tumbled marble backsplash, recessed lighting, hardwood floors. Large island has a downdraft gas cooktop and lots of work area. Glass front cabinets, under-counter double bowl stainless-steel sink, gooseneck faucet and pass through to kitchen. Open to large BREAKFAST ROOM. Radius top cased opening to family room. Door to garage.
- PREMIUM STAINLESS STEEL FINISH APPLIANCES: Dacor downdraft gas cooktop island, KitchenAid double ovens with convection option. KitchenAid Dishwasher. Built in microwave oven.
- Massive two story FAMILY ROOM has a wall of stacked windows overlooking private back lawn and wooded area. Double French doors to deck. Fireplace with marble surround and custom mantle. Open to 2nd floor landing. Open to front hall and to kitchen-breakfast area.¨ DECK and SCREEN PORCH give outdoor living options for 3 seasons.
- 2nd flr: 4 BRs, 4 Baths, laundry Rm
- OVERSIZE MASTER BEDROOM has hardwood floors. Double tray ceiling. Large bay window. SPA MASTER BATH features luxurious ceramic marble floors, a walk in shower (clear glass walls, 2 shower heads, marble walls and floor, shower seat) , Kohler jetted spa tub (marble surround, art glass window above). Make-up vanity cabinet and mirror. Oversize double vanity cabinet with solid surface countertop and ceramic sinks. Walk-in closet dazzles with walls of built-in storage options for your wardrobe. Even has a window.
- BEDROOMS # 2, 3 and 4 all have hardwood floors, ceiling fans, spacious closets and en-suite baths.
- TERRACE LEVEL: bedroom, full bath, rec-room or living area. Also unfinished room that has “media room/man cave” potential. Private exterior entrance also creates opportunity for an in-law or teen suite.
- Three car GARAGE. Double door plus single door. Remote openers¨ Security system, irrigation system, intercom, high efficiency HVAC
- Stone patio and built in fountain overlook back yard.
- Oak Grove Elementary School
- Henderson Middle School
- Lakeside High School


