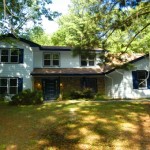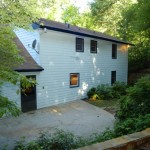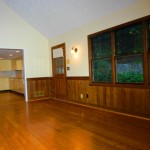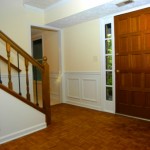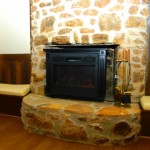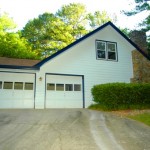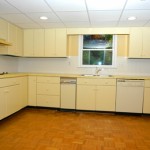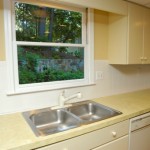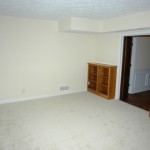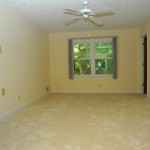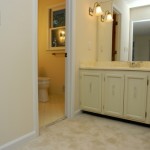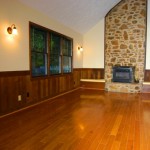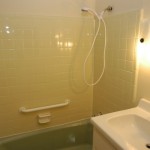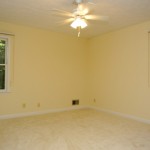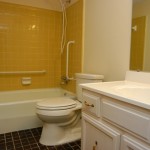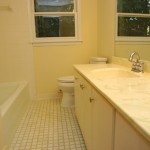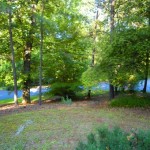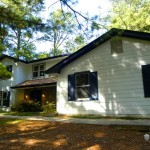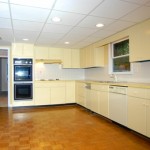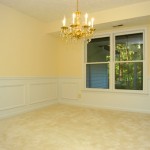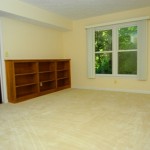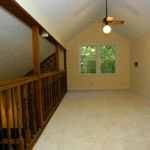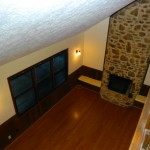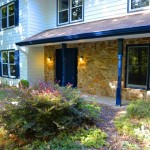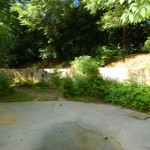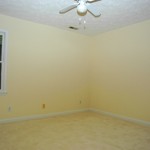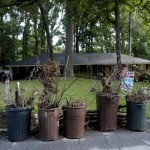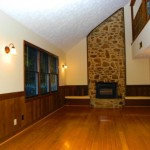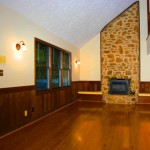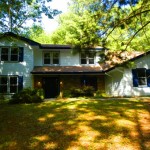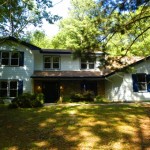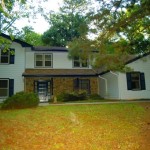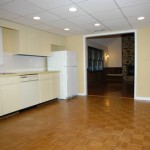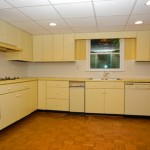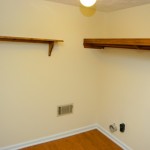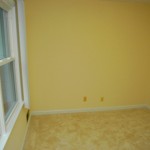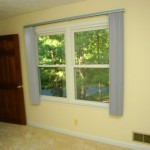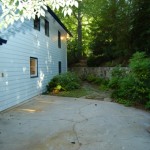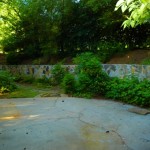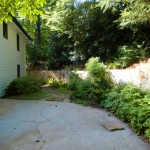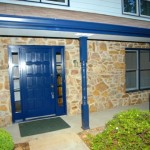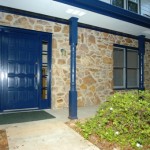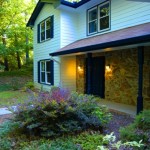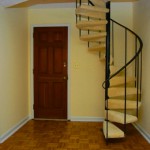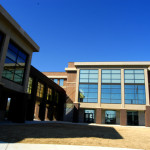2215 Greencrest Drive Atlanta Georgia 30345
2215 Greencrest Drive Atlanta Georgia 30345
Sally English and The English Team listed, marketed and sold the property at 2215 Greencrest Drive Atlanta GA 30345 for sellers Allen and Dorothy Vegotsky. The sales price was 235,000. Closed March 16, 2012.
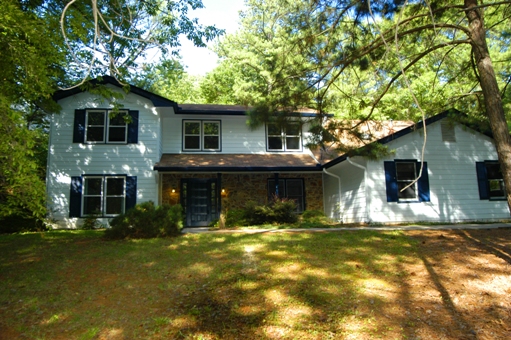
2215 Greencrest Drive Atlanta GA 30345 Home Features
- 4 Bedrooms. 3 Baths. Bedroom and full bath on main floor.
- Greenwood Acres Subdivision. Atlanta Georgia 30345.
- NEW IN 2011: New carpet on first and second floors. New interior paint. Water efficient toilets installed. Kitchen cabinets refinished.
- MAJOR RENOVATIONS: New Amana Furnace & Honeywell Thermostat installed by R.C. Andrews (2009). New Bradford water heater from RS Andrews (20008). Pre-finished hardwood floors in great room and laundry room (2008). New stone and concrete retaining wall around patio (2008). New Hardiplank siding and new double-pane energy-efficient windows (2006). New exterior paint (2006). Two attic ventilators, Air Vent Inc. (2005). Replaced sewer and water lines from house to street (2002).
- ENTRANCE FOYER features parquet hardwood floors. Chair rail molding with shadow box molding below. Cased opening to formal LR and DR. Staircase.
- ELEGANT FORMAL DINING ROOM off foyer has new neutral carpet, chair-rail molding, chandelier. Door to kitchen.¨
- SPACIOUS FORMAL LIVING ROOM off foyer also features new carpet, Double and single windows. Bookshelves.
- MAIN FLOOR BEDROOM # 4 has an entrance off the back hall. New carpet, ceiling fan and light, double door closet, stain-finish moldings.
- MAIN FLOOR FULL BATH has a tub and shower combination, new white vanity cabinet and sink. Ceramic tile floor. Ceramic tile bath walls.
- SPACIOUS KITCHEN features parquet hardwood flooring, neutral refinished cabinets, neutral laminate counter tops, white ceramic tile back splash. Window over double bowl stainless sink. New single lever sink faucet in white.
- EAT IN BREAKFAST AREA has space for a large table and chairs. Open to family room. Door to back hall.
- PREMIUM APPLIANCES: Frigidaire Gallery dishwasher, electric cooktop with ventahood. Double ovens (electric) in black glass finish.
- LARGE TWO STORY FAMILY ROOM features a fireplace with floor to ceiling exposed stone. Door to PATIO enclosed with a natural stone wall (concrete footing and structural support). HALL off family room has door to LAUNDRY ROOM & spiral staircase to 2nd floor loft BONUS ROOM.
- 2nd FLOOR: 3 BRs, bonus room, 2 baths.
- SPACIOUS MASTER BEDROOM has a flexible room off the front which could be a sitting area, nursery, small office or large walk in closet. New carpet. Ceiling fan. Door to bonus room. Open to master-bath dressing and vanity area.
- MASTER BATH features wet and dry areas. Dressing area: large vanity cabinet with sink, large mirror, walk in closet, carpet. Wet area: ceramic tile floor, tub-shower combination, tall vanity cabinet and sink. Window.
- BEDROOMS # 2 & 3 have new neutral carpet, Ceiling fans and lights, good closets. HALL BATH features a large vanity cabinet with cultured marble countertop and sink. Ceramic tile floor. Tub and shower combination with ceramic tile walls. Linen closet. Window.
- Convenient to Emory/CDC. Shopping nearby at Northlake Mall
- Henderson Mill Elem School
- Henderson Middle School
- Lakeside High School National School Excellence
2215 Greencrest Circle

