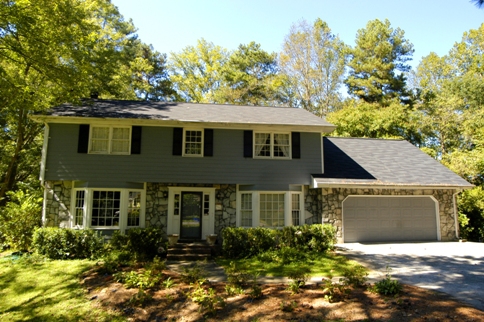
2068 Fisher Trail Atlanta Georgia 30345
2068 Fisher Trail Atlanta Georgia 30345
2068 Fisher Trail Atlanta Georgia 30345 listed by Sally English, Associate Broker, Realty Associates of Atlanta LLC. Must See Inside!
2068 Fisher Trail Atlanta Georgia 30345 Features
¨ 3 BEDROOMS. 3.5 Baths. Gunite Swimming Pool with Jacuzzi and waterfall.
¨ Extensive outdoor living options: Spacious decks, pool deck, pool house.
¨ Briarcliff Woods Subdivision. Atlanta Georgia 30345.
¨ COMPLETE RENOVATION in 2004-2005 includes all new kitchen, new floor plan and renovated bathrooms. Changed from 4BR/2.5 baths to 3 BR/3.5 baths floor plan. Master bedroom suite expanded.
¨ NEW KITCHEN features granite countertops and backsplash. Cherry raised panel cabinets. Breakfast bar. Appliance garage inside cabinets hides away multiple small appliances. Designer cast iron sink below window used for glassware and china. Triple bowl stainless steel sink for pots and pans and food prep. Recessed lighting. Wall of unfinished marble.
¨ PREMIUM APPLIANCES: stainless steel finish Jenn Aire gas range with downdraft grill (griddle, wok and grill accessories). Black glass finish Jenn Aire wall oven. Black glass finish dishwasher.
¨ HOME OFFICE located just off kitchen doubles as a “mud room”. Built in bookcase.
¨ LAUNDRY ROOM has storage cabinets, laundry tub and washer/dryer connections. Built in laundry shoot. Ceramic tile floor. Whole house water filter.
¨ TWO CAR GARAGE has lots of storage options including a wall of closets, cabinets and shelving.
¨ FORMAL DINING ROOM was original family room. Room to seat the entire group for holiday meals and special celebrations. Brass and crystal chandelier. Brick fireplace with gas logs flanked by display cabinets with mirrored backs. Hardwood floors are engineered Brazilian. French doors to sun room and living room.
¨ LIVING ROOM houses a grand piano. Bay window. Brazilian hardwood floors. Recessed lighting. French doors to dining room. Open to front foyer.
¨ MEDIA ROOM is a movie buffs dream. Projection TV and sound system negotiable. Low pile carpet. Doors to front foyer and kitchen.
¨ POWDER BATH features marble walls, window, designer vanity sink (clear glass)
¨ SUN ROOM overlooks pool and resort like back yard. Ceramic tile floor, floor to ceiling windows. Door to deck and pool area. Ceiling fan and light.
¨ MASTER BEDROOM SUITE is a plush retreat. Vaulted ceiling. Amazing walk-in closet with double pocket doors. Recessed lighting.
¨ MASTER BR READING ROOM is a hybrid use room. Plush reading area with skylight. Entrance to walk in shower with royal marble and rain forest shower head.
¨ NEW SPA MASTER BATHROOM features a 72 inch tub with 10 Jacuzzi type jets. “Telephone” faucet. Glass block wall. Italian marble floor. 2 separate pedestal sinks.
¨ BEDROOM # 2 has an en suite bath and could serve as second master BR. Vaulted ceiling, recessed lighting. Walk-in closet.
¨ Ensuite FULL BATH #2 has a sunken garden tub, pedestal sink, marble shower with slate floor.
¨ BEDROOM # 3 features recessed lights, ceiling fan, double window, carpet, double mirrored closet.
¨ HALL BATH # 3 has a vanity cabinet and sink. Tub/shower combination. Ceramic tile floor. Window.
¨ DECKS: two level oversize deck overlooks pool area. Lots of room for grilling and entertaining. Large grill and cabinets negotiable.
¨ POOL: Gunite pool has a Jacuzzi area, architectural waterfall, flagstone border and concrete sun deck.
¨ POOL HOUSE: Approx 12 by 12 changing room or game room.
¨ New roof 2010. Dual HVAC systems. Crawl space foundation.
¨ Easy commute to Emory/CDC/VA, midtown.
¨ Shopping and services nearby.
¨ Sagamore Hills ES
¨ Henderson Middle
¨ Lakeside HS
