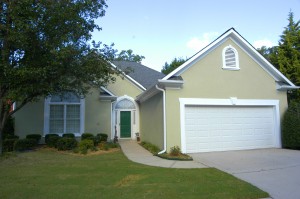1420 Crescent Walk Decatur Georgia 30033
142o Crescent Walk
 Sally English and The English Team represented the buyer of the home at 1420 Crescent Walk Decatur, GA 30033. The sales price of the home at 1420 Crescent Walk $268,500 and the home closed on March 15, 2013.
Sally English and The English Team represented the buyer of the home at 1420 Crescent Walk Decatur, GA 30033. The sales price of the home at 1420 Crescent Walk $268,500 and the home closed on March 15, 2013.
1420 Crescent Walk Home Features:
- 3 Bedrooms, 2 baths. Crescent Walk. Built in 1995.
- New Trane HVAC (2011) by Reliable Heat and Air. High efficiency system with dehumidifier.
- New Architectural Roof with 30 year shingle (2011). Ben Hill Contractors.
- New garage door and opener (2011).
- New Exterior Paint (2012). Deck and fence Paint (2012).
- Updated master bath (2012): new shower and clear glass door.
- ENTRANCE FOYER features a vaulted ceiling, radius window above front door, ceramic tile floor, cased openings to living room and hall.
- FORMAL LIVING ROOM has a deep vaulted ceiling, neutral carpet, double windows with large radius window above. Ceiling fan and light. Cased opening to dining room.
- FORMAL DINING ROOM is spacious and easily seats 12+. New chandelier, double window. Neutral carpet. Cased openings to LR,family room.
- VAULTED FAMILY ROOM features hardwood floors, fireplace with brick logs, cultured marble surround and custom mantle. Door to deck 2 inch wood blinds on windows. Separated from kitchen by a breakfast bar. Ceiling fan and light.
- SPACIOUS KITCHEN has 5 inch plank hardwood floors, white raised panel door cabinets with white Formica top (oak nose trim). Double stainless steel sink. Recessed light plus fluorescent lighting. Breakfast bar. Two door pantry,
- BREAKFAST AREA has a new chandelier, door to hall.
- PREMIUM APPLIANCES (white finish): GE gas range, Kenmore dishwasher. Microwave oven-ventahood combination above range.
- Convenient commute to Emory University, Mercer and CDC.
- Laurel Ridge ES, Druid Hills Middle School and High School.
- MASTER BEDROOM SUITE: spacious bedroom features hardwood floors, ceiling fan and light. Deep tray ceiling and 3 windows.
- UPDATED MASTER BATHROOM has a jetted garden tub with picture window above and cultured marble surround. New faucet and controls. ALL NEW walk-in shower with clear glass wall and door (brushed nickel finish). Large white double vanity has a makeup desk, cultured marble countertop and two cultured marble vanity sinks. NEW brushed nickel vanity sink faucets. White ceramic tile floor. New vanity light fixture. Volume ceiling. Separate toilet area with ceramic tile floor and linen closet.
- BEDROOM TWO has neutral carpet, a walk-in closet, crown molding and 2 windows. Used as home office by present owners.
- BEDROOM THREE also has neutral carpet. Ceiling fan and light. 2 windows. Double door closet. Crown molding.
- HALL BATH has a white vanity cabinet with cultured marble top and sink. Ceramic tile floor. Tub-shower combination.
- Newly finished DECK overlooks private and fenced back yard. Deck is a lovely place for family cookouts or a cup of coffee and the morning paper. Privacy fence does not extend to back of lot.
- The layout of this home is convenient for entertaining and easy family living. Open floor plan. Central kitchen makes it easy to be part of any family room activities.
- Wonderful neighborhood has regular activities including grill outs.
- Dehumidifier installed on Trane HVAC is accessible through programmable thermostat.
- Security system.
- Mandatory Homeowner’s Association: $230 annually,
HOMES FOR SALE NOW in CRESCENT WALK SUBDIVISION:
Call Sally English direct at 404-229-2995 for ez showings of these homes.
[idx-listings linkid=”308793″ count=”50″ showlargerphotos=”true”]
