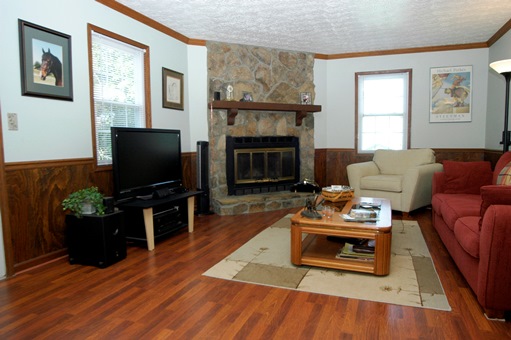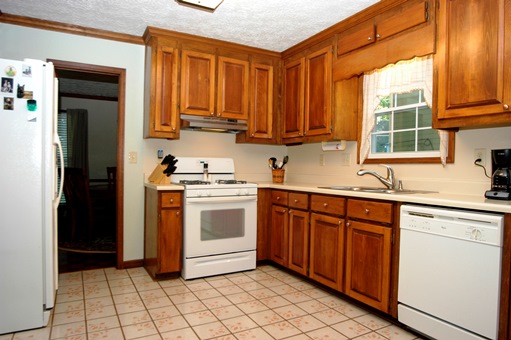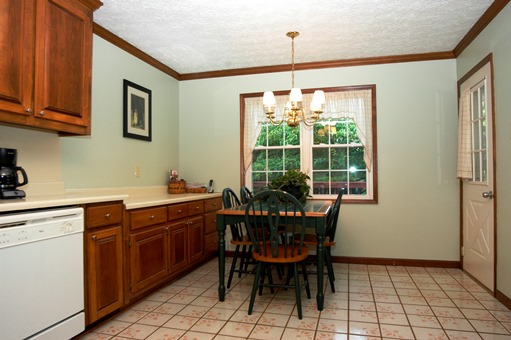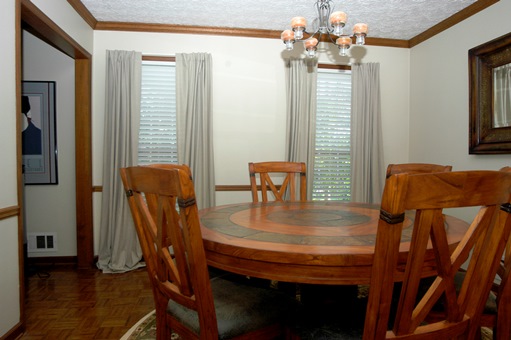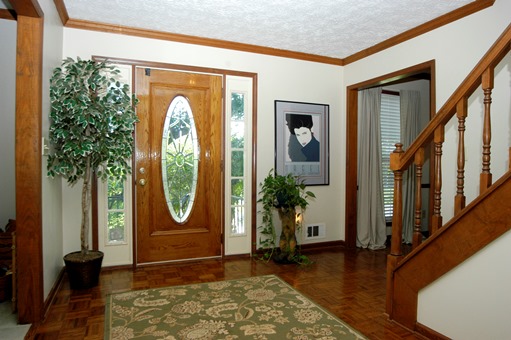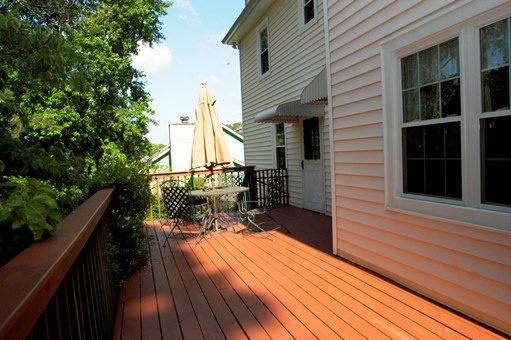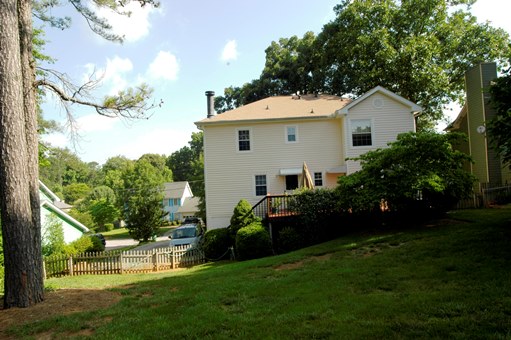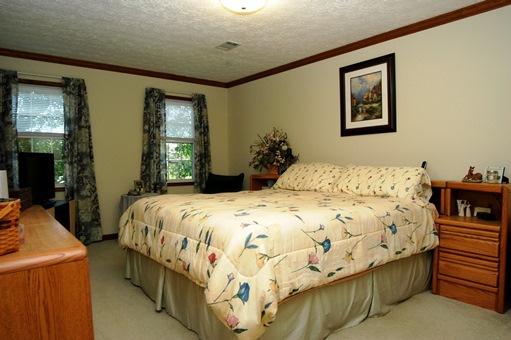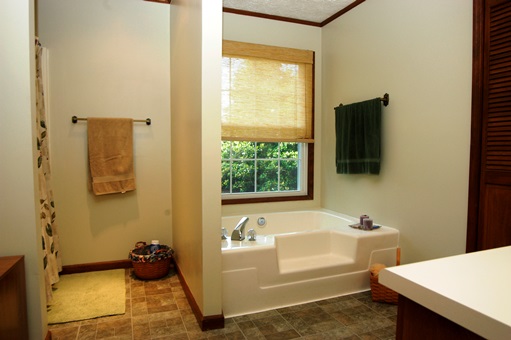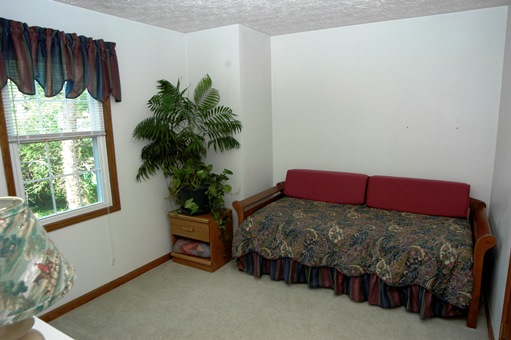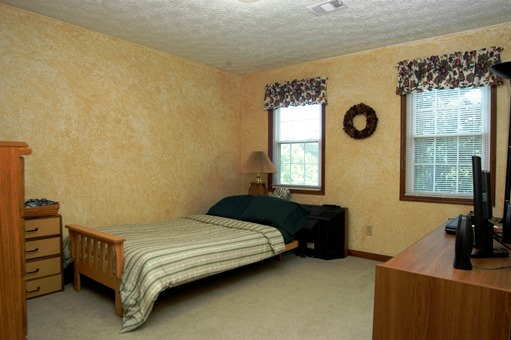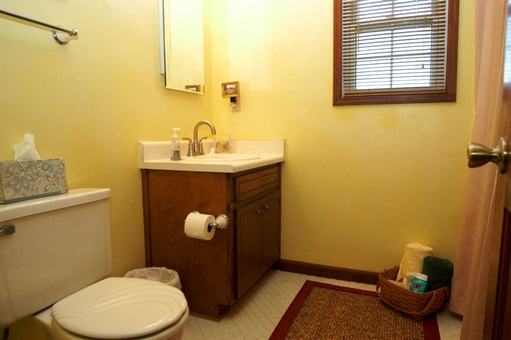1032 Gunners Walk Tucker GA 30084
1032 Gunners Walk Tucker GA 30084
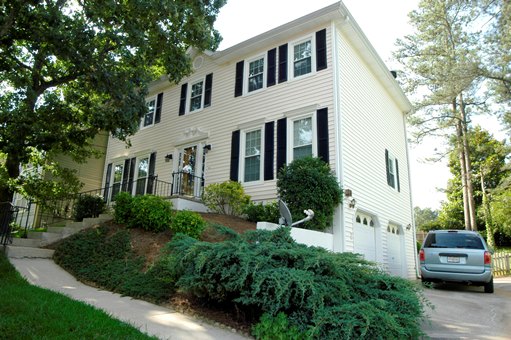 Sally English listed and sold the home at 1032 Gunners Walk Tucker GA 30084. List price: $174,900. Sales price $160,000. Closing date August 26, 2013. Listed by Sally English, Realty Associates of Atlanta LLC. 404-229-2995 direct. Call Sally for an easy showing
Sally English listed and sold the home at 1032 Gunners Walk Tucker GA 30084. List price: $174,900. Sales price $160,000. Closing date August 26, 2013. Listed by Sally English, Realty Associates of Atlanta LLC. 404-229-2995 direct. Call Sally for an easy showing
Recent improvements at 1032 Gunners Walk Tucker GA 30084
New Roof
New furnace
Deck flooring replaced
Fresh paint in kitchen, master bedroom and master bathroom
New Energy Star windows
1032 Gunners Walk Tucker GA 30084 FEATURES:
4 bedrooms
2.5 baths
Built in 1984
Drive under 2 car garage
Fenced back yard
4 BRs,2.5 Baths. Hunters Walk subdivision. Built in 1984 | 1032 Gunners Walk Tucker GA 30084
- UPDATED TO THE MAX: new furnace (2012), new Energy Star Windows (2011), low maintenance vinyl siding, newer roof by Atlanta Roofing (2008). Deck flooring replace in 2011. Security System owned (not leased). Central vacuum system.
- Walking through the leaded glass front door opening into the front foyer will give you an immediate feeling of “coming home”. Sweet and spacious rooms greet you around every turn in this fabulously well maintained home.
- DRIVE UNDER GARAGE has lots of storage options. Interior steps lead up to back hall near the kitchen. Finished room in PARTIAL BASMENT is perfect for a home office, rec room.
- ENTRY FOYER has wood parquet flooring, stain finish wood trim and doors, cased openings to LR, DR and Family Room.
- FORMAL LIVING ROOM on main floor has a neutral carpet, stain finish wood molding and 2 windows with 2 inch blinds.
- FORMAL DINING ROOM features wood parquet floor, stain finish wood moldings and 2 windows.
- EAT-IN KITCHEN: Beautiful wood cabinets, ceramic tile floor, huge pantry, loads of cabinet and counter space, double stainless steel sink with newer pull out faucet. Window above sink, double windows at back and door leading to deck. APPLIANCES: Whirlpool gas range and dishwasher, side x side refrigerator-all in white finish. Rangeaire steel ventahood.
- Hall between kitchen and family room has the POWDER BATH (stain finish vanity cabinet, ceramic tile floor, window) plus a coat closet and door to BASEMENT.
- FAMLY ROOM features a dramatic stone fireplace with raised hearth, exposed stone from floor to ceiling and log lighter. Beautiful cherry wood laminate floor. Stain finish wood molding and paneling below chair rail. Door to DECK.
- SPACIOUS MASTER BEDROOM has a neutral carpet, two windows, stain wood moldings, 6 panel stain finish doors.
- MASTER BATH features a walk-in shower, garden tub with window above, large vanity cabinet with stain finish. Walk-in closet.
- BEDROOMS 2,3 & 4 are generously sized and have neutral carpet, good light, spacious closets. Laundry closet on up hall.
- HALL BATH: ceramic tile floor, tub shower combo , vanity.
- Private FENCED BACKYARD. Grassed play area.
- Convenient commute downtown (access I-85 at Northcrest).
- Also convenient to Mercer, Emory, CDC, VA.
- Nesbit Elem. School. Meadowcreek HS
Nesbit Elementary School
Lilburn Middle School
Meadowcreek High School
Convenient to Emory, CDC, VA, Downtown, Midtown. Hop on I-85 South inside the perimeter at Chamblee Tucker Rd to beat traffic jams. Hop on I-85 North at Pleasantdale
[idx-listings linkid=”326756″ count=”50″ showlargerphotos=”true”]

