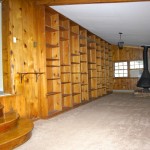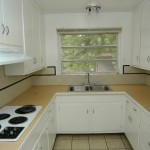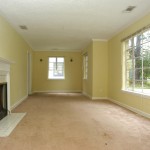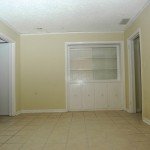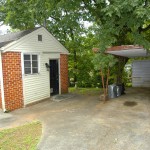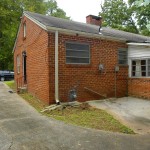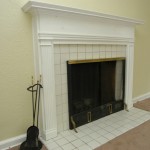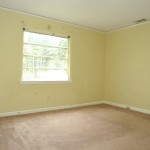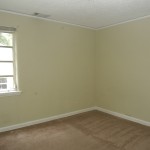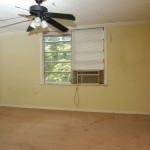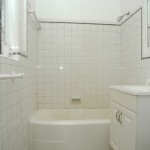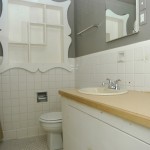1411 Clairmont Road Decatur Georgia 30030
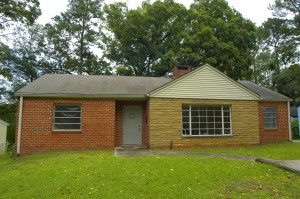 1411 Clairmont Road Decatur Georgia 30030
1411 Clairmont Road Decatur Georgia 30030
Sally English and The English Team, Atlanta real estate agents, have listed, marketed and have under contract the home at 1411 Clairmont Road Decatur GA 30033 near Emory University and The Centers for Disease Control.
1411 Clairmont Road Decatur Georgia 30030 List Price $139,900. sales price 139,900. Closed October 23, 2012.
- 3 bedrooms and 2 baths.
- Walk to Emory University, VA hospital, Community BBQ or Athens Pizza.
- Great location. On MARTA bus line.
- Use as a Rental-Investment property or move-in and make cosmetic changes as you have the opportunity.
- Deep lot. Large parking pad. Carport.
- Formal living and dining room.
- Updated kitchen.
- Step down to paneled family room and sun room addition.
- Third bedroom has independent exterior entrance and office-walk-in closet.
- Decatur GA 30030.
- Built in 1947.
- Un-incorporated DeKalb-no City of Decatur taxes.
- Easy walk to Emory University or VA hospital.
- Walk to Community BBQ, Athens Pizza and lots more shopping, restaurants and services.
- FORMAL LIVING was originally a LR and DR combination. Fireplace with ceramic tile surround. Neutral carpet. Large picture window. Skylight.
- ENTRANCE FOYER has a ceramic tile floor.
- DINING ROOM in center of home. Built in china display cabinet. Opening to several rooms. Stairs down to family room.
- KITCHEN features white painted cabinets, ceramic tile floor, Formica countertop, ceramic tile backsplash, stainless steel sink, window over sink.
- APPLIANCES: Whirlpool electric wall oven, Amana microwave oven, Electric cooktop and ventahood. All in white finish. GE Refrigerator is negotiable.
- FAMILY ROOM ADDITION has paneled walls, a wall of bookshelves, freestanding wood-burning fireplace, Neutral carpet, windows on ends of room. Skylight. Doors to BR and sun room.
- SUN ROOM needs some updating but has 2 walls of glass.
- BEDROOMS #1 and # 2 located off front hall have neutral carpet, double door closets, 2 windows each.
- FRONT HALL BATH has a white ceramic tile floor, white ceramic tile walls, tub-shower combination, white vanity cabinet with laminate top and ceramic vanity sink.
- FULL BATH #2 located off dining room-flex room has white ceramic tile floor and walls, window, white vanity cabinet with cultured marble top and sink, tub-shower combination.
- BEDROOM # 3 located off family room. Also has separate exterior entrance. Neutral carpet, ceiling fan and light. Large closet with window could be used as HOME OFFICE.
- LAUNDRY ROOM located off kitchen has washer and dryer connections, storage cabinets, pantry closet.
- Not a cookie cutter floorplan. Lots of possibilities for outside the box thinkers.
- Covered parking space. Large parking pad out front would accommodate tenants.
- Fernbank Elementary School
- Druid Hills Middle School
- Druid Hills HS


